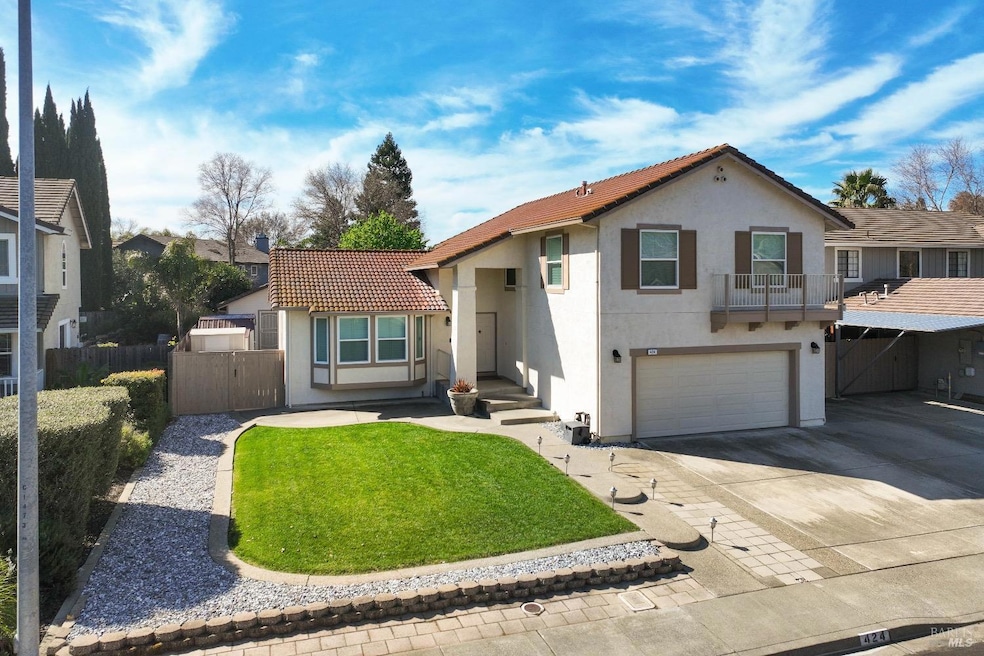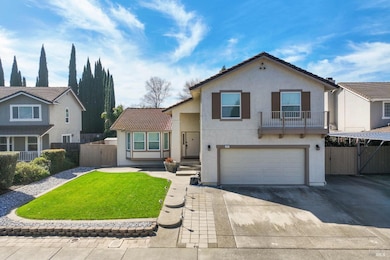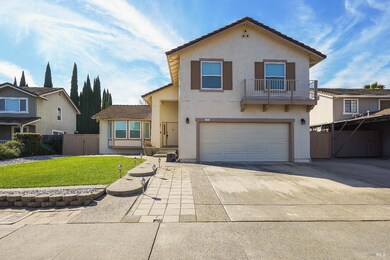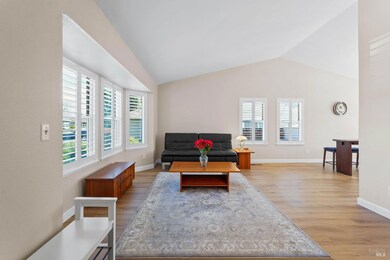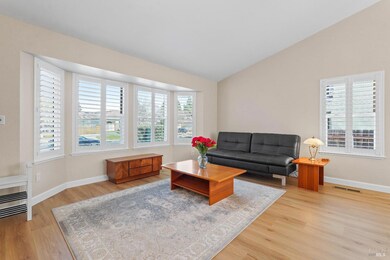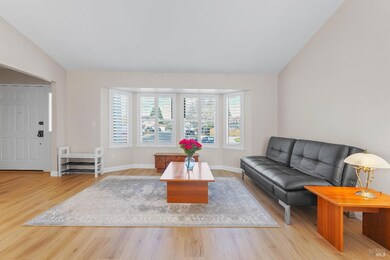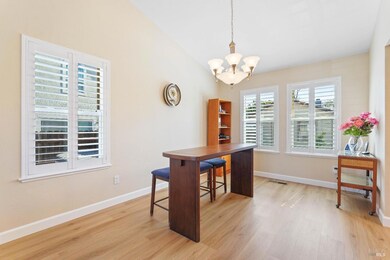
424 Stonecastle Way Vacaville, CA 95687
Estimated payment $4,523/month
Highlights
- Guest House
- Cathedral Ceiling
- Window or Skylight in Bathroom
- Cooper Elementary School Rated A-
- Attic
- 3-minute walk to Stonegate Park
About This Home
Nestled in the sought-after Stonegate Estates neighborhood, this meticulously maintained 4-bedroom, 2.5-bath home blends comfort and style. New windows, plantation shutters, fresh paint, and beautiful new flooring throughout make every corner feel pristine. Cathedral ceilings in the formal living and dining rooms create an elegant, spacious feel. The kitchen, equipped with new KitchenAid appliances, balances modern convenience with timeless charm perfect for cooking and entertaining. The bright, sunken family room features a sleek wet bar and cozy fireplace, ideal for gatherings or unwinding at the end of the day. Upstairs, four generously sized bedrooms provide private retreats for all. Outside, the expansive backyard offers privacy and a peaceful sanctuary for relaxing or outdoor fun. A detached building adds potential as guest quarters, a home office, workshop, or possible ADU. Four sheds offer exceptional storage for tools, gear, or seasonal items. Conveniently located near Nut Tree Shopping Center and Leisure Town Outlets, you'll enjoy easy access to shopping, dining, and entertainment. Don't miss this rare opportunity to own a beautiful home in Stonegate Estates!
Listing Agent
David Corey
BHHS California Realty License #01053566

Open House Schedule
-
Saturday, April 26, 202512:00 to 4:00 pm4/26/2025 12:00:00 PM +00:004/26/2025 4:00:00 PM +00:00Add to Calendar
Home Details
Home Type
- Single Family
Est. Annual Taxes
- $4,080
Year Built
- Built in 1988 | Remodeled
Lot Details
- 8,342 Sq Ft Lot
- North Facing Home
- Wood Fence
- Back Yard Fenced
- Landscaped
- Sprinkler System
- Low Maintenance Yard
Parking
- 2 Car Direct Access Garage
- Front Facing Garage
- Garage Door Opener
- Uncovered Parking
Home Design
- Side-by-Side
- Split Level Home
- Concrete Foundation
- Raised Foundation
- Slab Foundation
- Frame Construction
- Tile Roof
- Concrete Roof
- Stucco
Interior Spaces
- 2,110 Sq Ft Home
- 2-Story Property
- Wet Bar
- Cathedral Ceiling
- Ceiling Fan
- Self Contained Fireplace Unit Or Insert
- Brick Fireplace
- Gas Fireplace
- Family Room
- Formal Dining Room
- Workshop
- Storage
- Attic
Kitchen
- Walk-In Pantry
- Free-Standing Electric Oven
- Free-Standing Electric Range
- Microwave
- Dishwasher
- Butcher Block Countertops
- Tile Countertops
- Disposal
Flooring
- Carpet
- Tile
- Vinyl
Bedrooms and Bathrooms
- 4 Bedrooms
- Primary Bedroom Upstairs
- Walk-In Closet
- Tile Bathroom Countertop
- Dual Sinks
- Bathtub with Shower
- Separate Shower
- Window or Skylight in Bathroom
Laundry
- Laundry Room
- Laundry on main level
- Dryer
- Washer
Home Security
- Carbon Monoxide Detectors
- Fire and Smoke Detector
Outdoor Features
- Covered patio or porch
- Separate Outdoor Workshop
- Shed
- Outbuilding
Additional Homes
- Guest House
Utilities
- Central Heating and Cooling System
- Internet Available
- Cable TV Available
Community Details
- Stonegate Estates Subdivision
Listing and Financial Details
- Assessor Parcel Number 0134-382-260
Map
Home Values in the Area
Average Home Value in this Area
Tax History
| Year | Tax Paid | Tax Assessment Tax Assessment Total Assessment is a certain percentage of the fair market value that is determined by local assessors to be the total taxable value of land and additions on the property. | Land | Improvement |
|---|---|---|---|---|
| 2024 | $4,080 | $330,442 | $99,900 | $230,542 |
| 2023 | $4,049 | $323,964 | $97,942 | $226,022 |
| 2022 | $3,974 | $317,613 | $96,022 | $221,591 |
| 2021 | $3,954 | $311,387 | $94,140 | $217,247 |
| 2020 | $3,894 | $308,195 | $93,175 | $215,020 |
| 2019 | $3,782 | $302,153 | $91,349 | $210,804 |
| 2018 | $3,687 | $296,229 | $89,558 | $206,671 |
| 2017 | $3,546 | $290,421 | $87,802 | $202,619 |
| 2016 | $3,516 | $284,728 | $86,081 | $198,647 |
| 2015 | $3,465 | $280,452 | $84,788 | $195,664 |
| 2014 | $3,260 | $274,960 | $83,128 | $191,832 |
Property History
| Date | Event | Price | Change | Sq Ft Price |
|---|---|---|---|---|
| 04/22/2025 04/22/25 | Price Changed | $749,500 | -3.3% | $355 / Sq Ft |
| 03/15/2025 03/15/25 | For Sale | $774,900 | -- | $367 / Sq Ft |
Deed History
| Date | Type | Sale Price | Title Company |
|---|---|---|---|
| Grant Deed | $215,000 | Placer Title Company |
Mortgage History
| Date | Status | Loan Amount | Loan Type |
|---|---|---|---|
| Open | $272,000 | New Conventional | |
| Closed | $60,000 | Credit Line Revolving | |
| Closed | $286,950 | Unknown | |
| Closed | $246,500 | Unknown | |
| Closed | $22,195 | Stand Alone Second | |
| Closed | $208,550 | No Value Available |
Similar Homes in Vacaville, CA
Source: Bay Area Real Estate Information Services (BAREIS)
MLS Number: 325031527
APN: 0134-382-260
- 107 Gatehouse Ct
- 337 Ponderosa Dr
- 101 Mckinley Cir
- 600 Valley Oak Dr
- 6388 Leisure Town Rd
- 742 Arabian Cir
- 574 Yellowstone Dr
- 172 Isle Royale Cir
- 242 Rosita Ct
- 137 Olympic Cir
- 129 Isle Royale Cir
- 649 Whitney Ct
- 182 Glacier Cir
- 108 Carlsbad Cir
- 142 Mckinley Cir
- 166 Lassen Cir
- 111 Arcadia Dr
- 162 Isle Royale Cir
- 309 Regency Cir
- 100 Bryce Way
