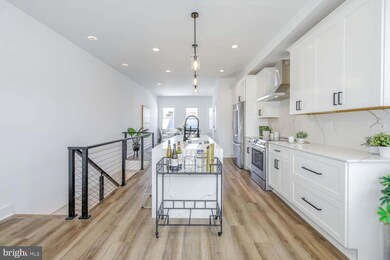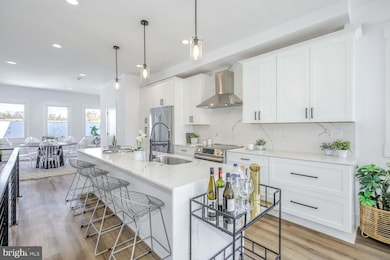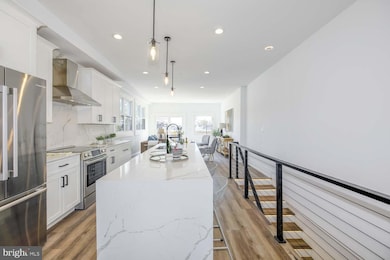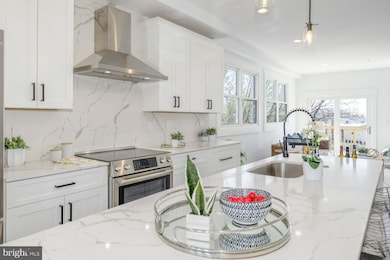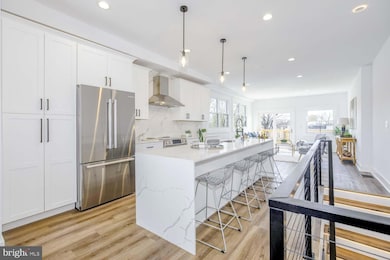
424 Taylor St NW Unit B Washington, DC 20011
Petworth NeighborhoodEstimated payment $6,205/month
Highlights
- New Construction
- Open Floorplan
- Upgraded Countertops
- Gourmet Kitchen
- Contemporary Architecture
- 3-minute walk to Grant Circle Park
About This Home
Welcome to 424 Taylor Street, Penthouse #2 – a stunning modern sanctuary in the vibrant heart of Washington, DC. This meticulously crafted residence offers nearly 2,000 square feet of thoughtfully designed living space, combining contemporary elegance with everyday comfort. Step inside and find a one-of-a-kind stair lighting system, soaring ceilings, recessed lighting, and an abundance of natural light that creates an inviting and sophisticated atmosphere. The centerpiece of the home is the chef’s kitchen, featuring custom cabinetry, premium appliances, and an oversized island adorned with upgraded waterfall quartz countertops – perfect for entertaining or casual dining. Adjacent to the kitchen is a spacious dining area that comfortably accommodates gatherings of eight or more, making it ideal for hosting family and friends. The main living floor is beautifully bookended by an open living room that seamlessly leads to a private balcony, perfect for outdoor dining, grilling, or simply enjoying the fresh air. This home boasts three generously sized bedrooms, two connected with a bespoke shared bath. The primary suite is a true retreat, offering a spa-inspired bathroom with smart LED mirrors, a large walk-in closet, and access to a covered south-facing balcony – your private haven for relaxation. Additional features include access to a shared, fully fenced, pet-friendly backyard and the option to purchase on-site dedicated driveway parking. Every detail of this residence has been thoughtfully designed to meet the demands of city living while providing a stylish and comfortable environment. Centrally located in Petworth, this home is nestled in a community-oriented neighborhood known for its vibrant events like the Petworth Community Market and Celebrate Petworth festival. Enjoy easy access to neighborhood favorites like Moreland Tavern, Safeway, and Upshur Street's dining scene (Timber Pizza, Honeymoon Chicken). Rock Creek Park and two Metro stations—Georgia Ave-Petworth and Fort Totten—are just around the corner, making this location ideal for those seeking convenience and charm.
Open House Schedule
-
Saturday, April 26, 20251:00 to 3:00 pm4/26/2025 1:00:00 PM +00:004/26/2025 3:00:00 PM +00:00Add to Calendar
Property Details
Home Type
- Condominium
Year Built
- Built in 2024 | New Construction
Lot Details
- Property is Fully Fenced
- Property is in excellent condition
HOA Fees
- $282 Monthly HOA Fees
Home Design
- Penthouse
- Contemporary Architecture
- Brick Exterior Construction
- Cement Siding
Interior Spaces
- 1,916 Sq Ft Home
- Property has 2 Levels
- Open Floorplan
- Recessed Lighting
- Dining Area
- Washer and Dryer Hookup
Kitchen
- Gourmet Kitchen
- Upgraded Countertops
Bedrooms and Bathrooms
- 3 Main Level Bedrooms
- Walk-In Closet
- Walk-in Shower
Parking
- 1 Parking Space
- 1 Driveway Space
- On-Site Parking for Sale
Utilities
- Central Heating and Cooling System
- Natural Gas Water Heater
Community Details
Overview
- Association fees include water, insurance, reserve funds, common area maintenance, trash
- Low-Rise Condominium
- Petworth Subdivision
Pet Policy
- Dogs and Cats Allowed
Map
Home Values in the Area
Average Home Value in this Area
Property History
| Date | Event | Price | Change | Sq Ft Price |
|---|---|---|---|---|
| 04/15/2025 04/15/25 | For Sale | $899,900 | -- | $470 / Sq Ft |
Similar Homes in Washington, DC
Source: Bright MLS
MLS Number: DCDC2195406
- 424 Taylor St NW Unit B
- 4013 5th St NW
- 4021 Illinois Ave NW
- 512 Taylor St NW Unit 2
- 512 Taylor St NW Unit 3
- 428 Shepherd St NW
- 3932 Illinois Ave NW Unit B
- 3932 Illinois Ave NW Unit A
- 4110 4th St NW
- 4107 4th St NW
- 4107 New Hampshire Ave NW
- 4021 Marlboro Place NW
- 529 Randolph St NW
- 456 Randolph St NW Unit 2
- 4124 New Hampshire Ave NW
- 4000 3rd St NW
- 512 Randolph St NW
- 315 Upshur St NW
- 4115 3rd St NW
- 703 Taylor St NW


