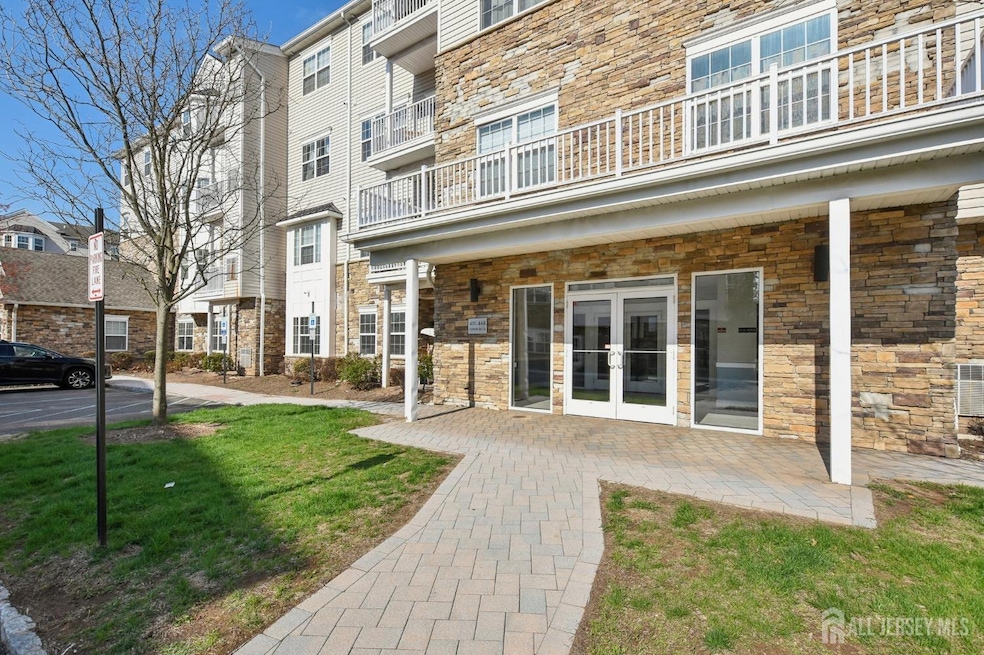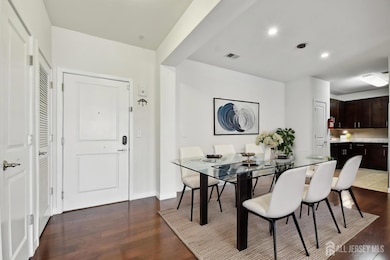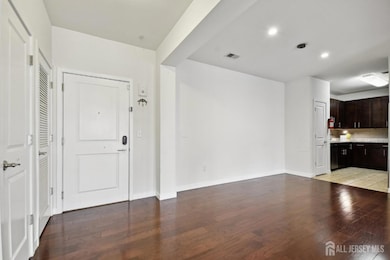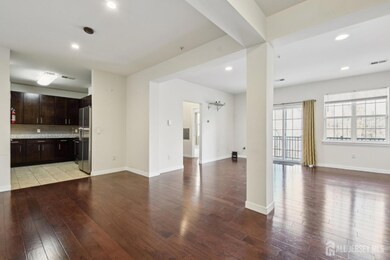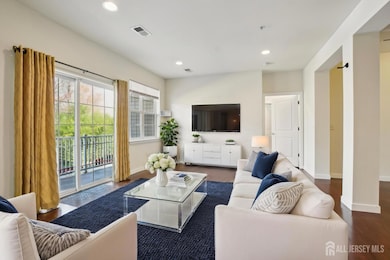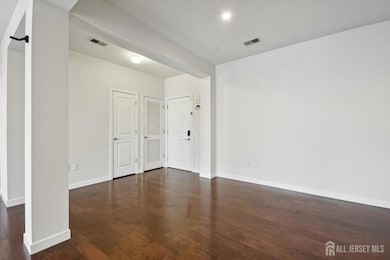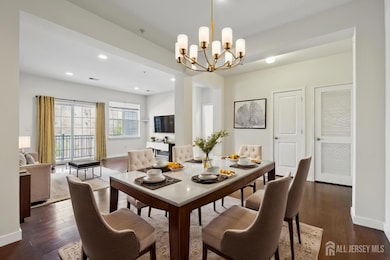We have multiple offers. Seller is requesting highest and best offer by Friday 4/18/2025 @12PM. Welcome to the stunning and well maintained Exquisite 2 bedroom and 2 bathroom condo on the 2nd floor of Cedar Woods- a secured elevator building. Build in 2014 with lots of builder upgrades. The home welcomes into Formal Living and Dining Area. Formal living room with sliding doors to a private balcony with serene views perfect for enjoying the outdoors. Recessed lighting and immaculate hardwood floors throughout. Builder Upgraded kitchen boasts 42" cabinets, newer stainless steel appliances & granite countertops. New Microwave (2025) and Refrigerator (2023) Primary bedroom with large windows, WIC and built-in-cabinets. Primary bathroom with dual vanity, oversized stall shower & glass doors. The secondary full bedroom is spacious and perfect for guests. Second bathroom with bathtub, toilet, and linen closet. Samsung washer and dryer. There is a private garage (#10-G) w/automatic door opener, storage space (Approx 5*7) (#9-S) Ample Open parking. 160+ shared open parking spaces. HOA fee of $492 covers exterior maintenance, water, grass, snow removal, gym/clubhouse, ensuring a hassle-free lifestyle. In Close proximity to Library, Parks, Schools, Health club, Shopping, Restaurants, Easy Access to Rt 18, 22, I 287, Tpk Few min. to Dunellen/ Metro Train Station (great for commuters).

