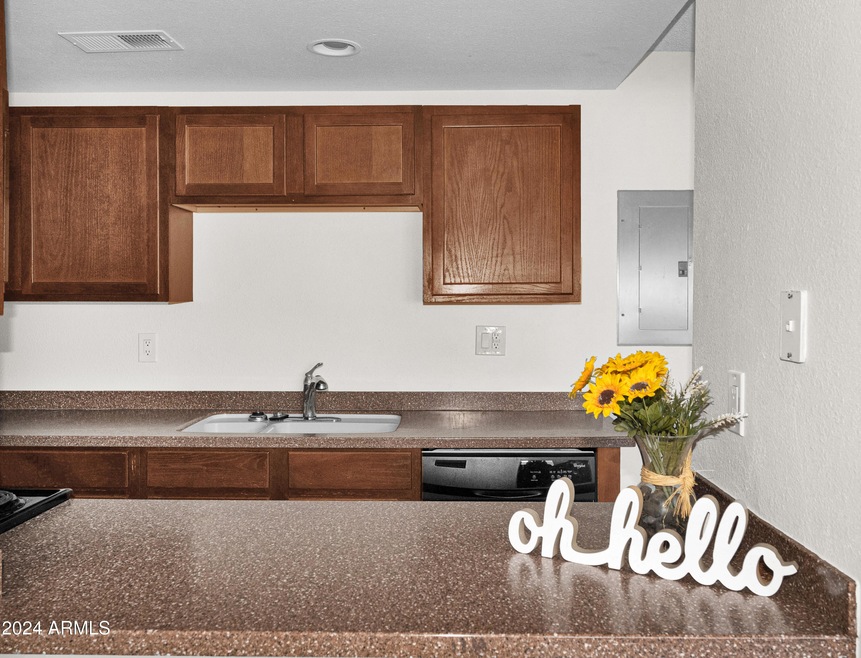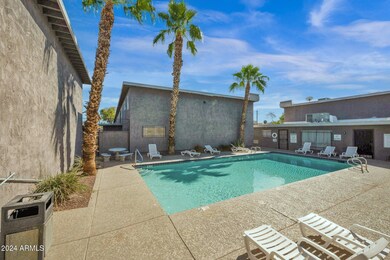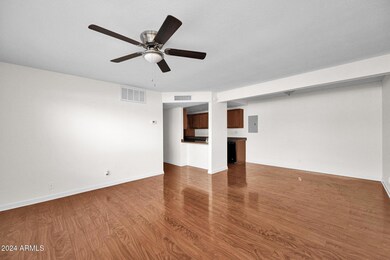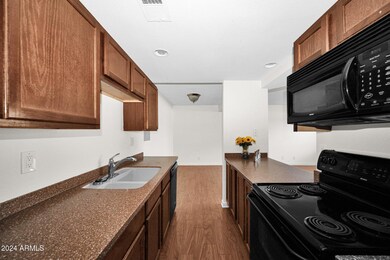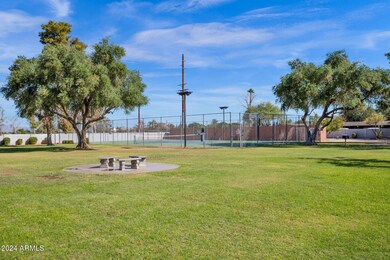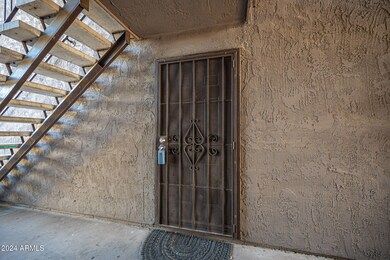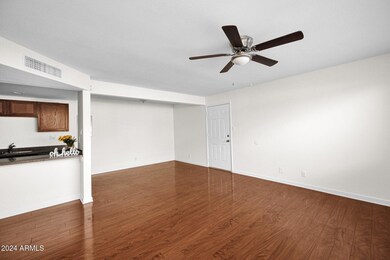
424 W Brown Rd Unit 134 Mesa, AZ 85201
West Enders NeighborhoodHighlights
- Fitness Center
- Gated Community
- Community Spa
- Franklin at Brimhall Elementary School Rated A
- Clubhouse
- Tennis Courts
About This Home
As of November 2024This two-bedroom, two-bath condo is ideally located near Downtown Mesa. The gated community offers a pool, tennis courts, and a fitness center. It's minutes from Riverview, MCC, and the shops and restaurants on Main Street. For baseball fans, you're adjacent to the Stadium Connector bike path, with easy access to Cubs spring training at Sloan Park and the A's at Hohokam Park.
Last Agent to Sell the Property
HomeSmart Brokerage Phone: 480-282-7464 License #SA560275000

Property Details
Home Type
- Condominium
Est. Annual Taxes
- $343
Year Built
- Built in 1972
Lot Details
- Desert faces the front of the property
- Block Wall Fence
HOA Fees
- $242 Monthly HOA Fees
Parking
- 1 Carport Space
Home Design
- Wood Frame Construction
- Built-Up Roof
- Stucco
Interior Spaces
- 902 Sq Ft Home
- 2-Story Property
- Laminate Flooring
Kitchen
- Breakfast Bar
- Built-In Microwave
Bedrooms and Bathrooms
- 2 Bedrooms
- Primary Bathroom is a Full Bathroom
- 2 Bathrooms
Schools
- Whitman Elementary School
- Carson Junior High Middle School
- Westwood High School
Utilities
- Refrigerated Cooling System
- Heating Available
Listing and Financial Details
- Tax Lot 134
- Assessor Parcel Number 135-15-067
Community Details
Overview
- Association fees include roof repair, insurance, sewer, ground maintenance, trash, water, roof replacement, maintenance exterior
- The Management Trust Association, Phone Number (480) 284-5551
- Concorde Subdivision
Amenities
- Clubhouse
- Recreation Room
Recreation
- Tennis Courts
- Fitness Center
- Community Spa
- Bike Trail
Security
- Gated Community
Map
Home Values in the Area
Average Home Value in this Area
Property History
| Date | Event | Price | Change | Sq Ft Price |
|---|---|---|---|---|
| 11/27/2024 11/27/24 | Sold | $199,000 | 0.0% | $221 / Sq Ft |
| 11/02/2024 11/02/24 | Pending | -- | -- | -- |
| 10/26/2024 10/26/24 | For Sale | $199,000 | +231.7% | $221 / Sq Ft |
| 02/15/2016 02/15/16 | Sold | $60,000 | +0.8% | $67 / Sq Ft |
| 02/01/2016 02/01/16 | Pending | -- | -- | -- |
| 01/28/2016 01/28/16 | For Sale | $59,500 | +20.2% | $66 / Sq Ft |
| 03/13/2014 03/13/14 | Sold | $49,500 | -4.8% | $55 / Sq Ft |
| 03/03/2014 03/03/14 | Pending | -- | -- | -- |
| 02/13/2014 02/13/14 | Price Changed | $52,000 | -11.9% | $58 / Sq Ft |
| 02/05/2014 02/05/14 | For Sale | $59,000 | -- | $65 / Sq Ft |
Tax History
| Year | Tax Paid | Tax Assessment Tax Assessment Total Assessment is a certain percentage of the fair market value that is determined by local assessors to be the total taxable value of land and additions on the property. | Land | Improvement |
|---|---|---|---|---|
| 2025 | $343 | $3,498 | -- | -- |
| 2024 | $346 | $3,331 | -- | -- |
| 2023 | $346 | $11,120 | $2,220 | $8,900 |
| 2022 | $339 | $8,570 | $1,710 | $6,860 |
| 2021 | $343 | $7,620 | $1,520 | $6,100 |
| 2020 | $339 | $6,950 | $1,390 | $5,560 |
| 2019 | $316 | $5,520 | $1,100 | $4,420 |
| 2018 | $304 | $4,720 | $940 | $3,780 |
| 2017 | $295 | $4,320 | $860 | $3,460 |
| 2016 | $289 | $4,230 | $840 | $3,390 |
| 2015 | $272 | $3,800 | $760 | $3,040 |
Mortgage History
| Date | Status | Loan Amount | Loan Type |
|---|---|---|---|
| Open | $159,200 | New Conventional | |
| Closed | $159,200 | New Conventional | |
| Previous Owner | $97,192 | Purchase Money Mortgage | |
| Closed | $24,298 | No Value Available |
Deed History
| Date | Type | Sale Price | Title Company |
|---|---|---|---|
| Warranty Deed | $199,000 | First American Title Insurance | |
| Warranty Deed | $199,000 | First American Title Insurance | |
| Cash Sale Deed | $60,000 | Old Republic Title Agency | |
| Interfamily Deed Transfer | -- | Fidelity National Title Agen | |
| Cash Sale Deed | $49,000 | Fidelity National Title Agen | |
| Trustee Deed | $53,634 | None Available | |
| Warranty Deed | $121,490 | Capital Title Agency Inc |
Similar Homes in Mesa, AZ
Source: Arizona Regional Multiple Listing Service (ARMLS)
MLS Number: 6774182
APN: 135-15-067
- 222 W Brown Rd Unit 57
- 222 W Brown Rd Unit 117
- 923 N Country Club Dr
- 524 W Fairway Dr Unit 9
- 524 W Fairway Dr Unit 13
- 524 W Fairway Dr Unit 12
- 303 W 9th St
- 949 N Revere
- 740 W Mountain View Dr
- 903 N Revere Unit F
- 849 N Revere Unit B
- 1112 N Center St
- 644 N Country Club Dr Unit A
- 524 W Sunset Cir
- 51 W 8th Place
- 910 N Center St Unit 13
- 153 W Hillside St
- 925 W Fairway Dr
- 437 W 6th Place
- 124 W Hillview St
