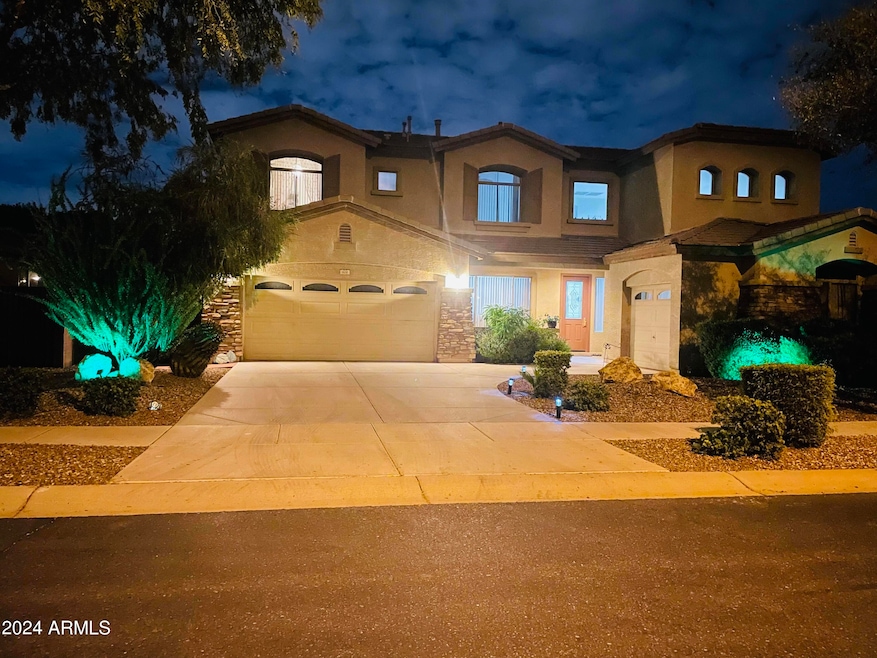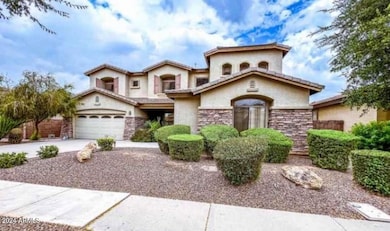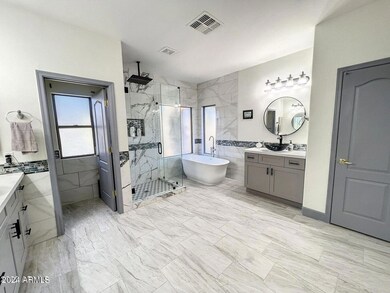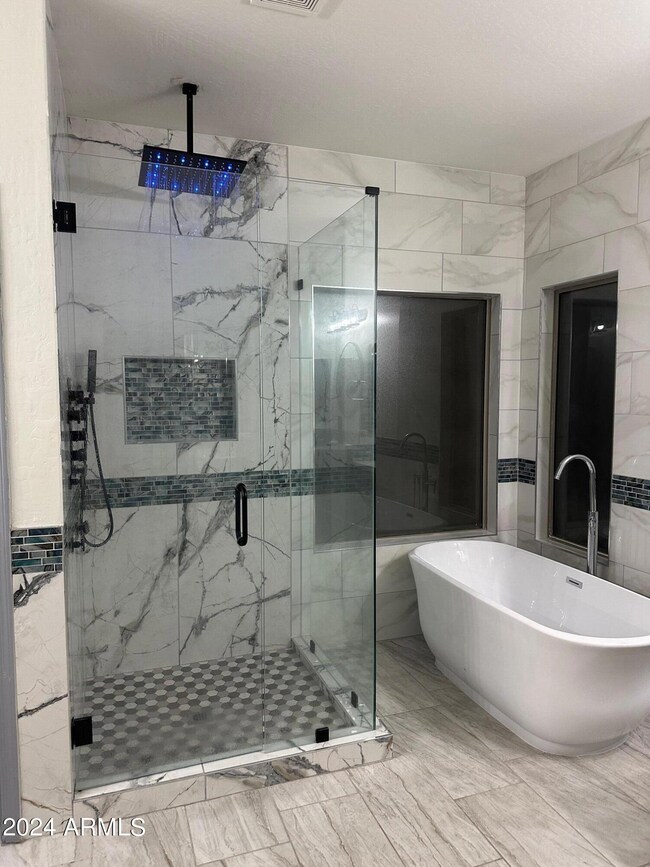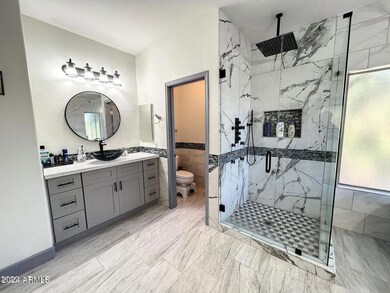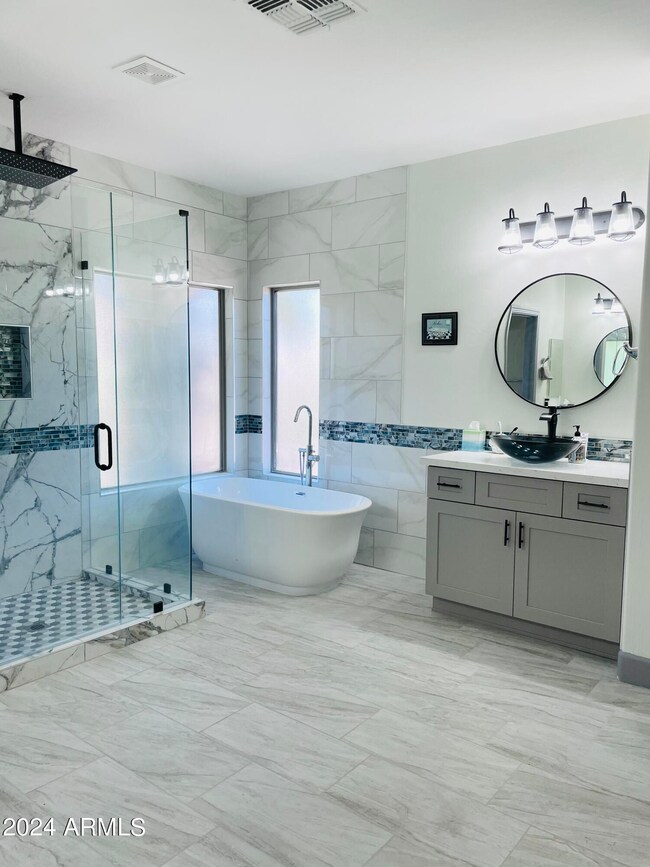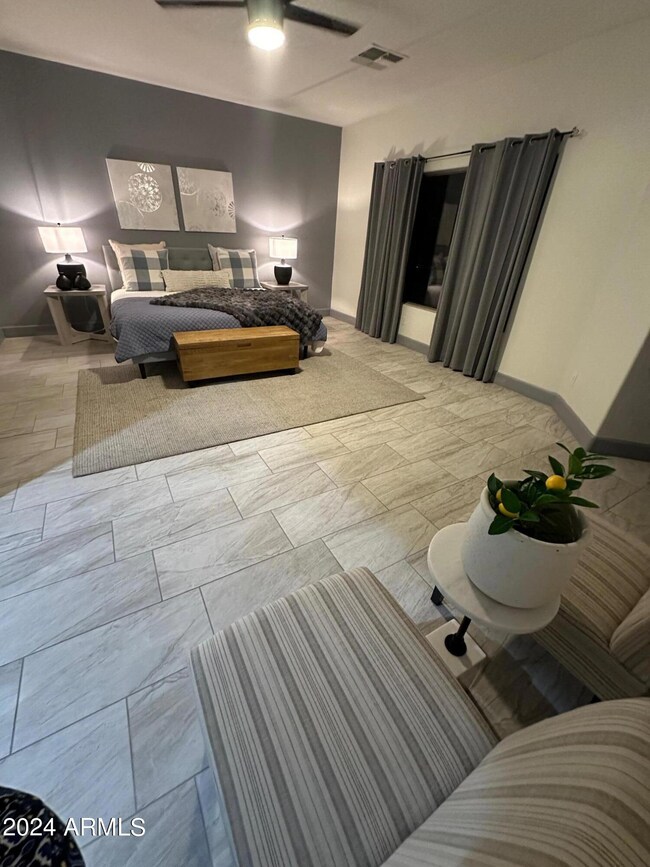
424 W Seagull Dr Chandler, AZ 85286
Central Chandler NeighborhoodHighlights
- Private Pool
- 0.19 Acre Lot
- Hydromassage or Jetted Bathtub
- T. Dale Hancock Elementary School Rated A
- Vaulted Ceiling
- Golf Cart Garage
About This Home
As of November 2024Nestled on a tranquil north/south lot within the highly sought,tree-lined Arden Park lake community,beautiful Fulton home features 5 bedrooms, 3 full baths, large loft,private pool, 3-car garage, and 3,631 sq ft of living space adorned with tasteful 100k + upgrades throughout:new tile flooring,baths with shower jets,rainshower,New Pool equipment(Variable pump, Filter),New Water heater,Softener,Kichen remodeled in Sept 2024 with new Quartz counter top,backsplash and cooktop, new paint throughout.Near Top Rated Schools,Chandler Fashion Mall,INTEL,Wells Fargo. Kiddie Park across the street, huge lake park steps away. Easy access to nearby top-rated schools,shopping, and freeway.Downstairs guest bedroom large enough for SECOND MASTER/Game room.Motivated Seller to provide Home warranty. Huge Master Bedroom closet. Fully remodeled Master bath complete with body sprays and upgraded rain shower. Other Bathrooms have Shower Jets and frameless shower doors. Backyard Tropical Oasis with Sparkling Pebble Tek Pool, several Palm Trees, Extended Covered Patio, and Built in BBQ.
Home Details
Home Type
- Single Family
Est. Annual Taxes
- $4,458
Year Built
- Built in 2003
Lot Details
- 8,400 Sq Ft Lot
- Desert faces the front of the property
- Private Streets
- Block Wall Fence
- Front and Back Yard Sprinklers
- Sprinklers on Timer
- Grass Covered Lot
HOA Fees
- $80 Monthly HOA Fees
Parking
- 3 Car Garage
- Golf Cart Garage
Home Design
- Wood Frame Construction
- Tile Roof
- Stucco
Interior Spaces
- 3,631 Sq Ft Home
- 2-Story Property
- Vaulted Ceiling
- Ceiling Fan
- Gas Fireplace
- Living Room with Fireplace
- Security System Owned
Kitchen
- Kitchen Updated in 2024
- Eat-In Kitchen
- Breakfast Bar
- Built-In Microwave
- Kitchen Island
- Granite Countertops
Flooring
- Floors Updated in 2021
- Tile Flooring
Bedrooms and Bathrooms
- 5 Bedrooms
- Bathroom Updated in 2021
- Primary Bathroom is a Full Bathroom
- 3 Bathrooms
- Dual Vanity Sinks in Primary Bathroom
- Bidet
- Hydromassage or Jetted Bathtub
- Bathtub With Separate Shower Stall
Outdoor Features
- Private Pool
- Covered patio or porch
- Gazebo
- Built-In Barbecue
Schools
- T. Dale Hancock Elementary School
- Bogle Junior High School
- Hamilton High School
Utilities
- Refrigerated Cooling System
- Heating System Uses Natural Gas
- Plumbing System Updated in 2021
- Water Filtration System
- High Speed Internet
- Cable TV Available
Listing and Financial Details
- Tax Lot 239
- Assessor Parcel Number 303-85-421
Community Details
Overview
- Association fees include ground maintenance
- Arden Park HOA, Phone Number (480) 704-9200
- Built by Fulton
- Arden Park Subdivision
Recreation
- Community Playground
Map
Home Values in the Area
Average Home Value in this Area
Property History
| Date | Event | Price | Change | Sq Ft Price |
|---|---|---|---|---|
| 11/22/2024 11/22/24 | Sold | $915,000 | -0.5% | $252 / Sq Ft |
| 10/26/2024 10/26/24 | Pending | -- | -- | -- |
| 10/14/2024 10/14/24 | Price Changed | $919,900 | -1.1% | $253 / Sq Ft |
| 10/03/2024 10/03/24 | For Sale | $929,900 | +1.6% | $256 / Sq Ft |
| 09/16/2024 09/16/24 | Off Market | $915,000 | -- | -- |
| 09/13/2024 09/13/24 | Price Changed | $929,900 | +5.1% | $256 / Sq Ft |
| 08/31/2024 08/31/24 | For Sale | $885,000 | +108.2% | $244 / Sq Ft |
| 05/03/2013 05/03/13 | Sold | $425,000 | -5.5% | $117 / Sq Ft |
| 03/14/2013 03/14/13 | Pending | -- | -- | -- |
| 02/22/2013 02/22/13 | For Sale | $449,900 | -- | $124 / Sq Ft |
Tax History
| Year | Tax Paid | Tax Assessment Tax Assessment Total Assessment is a certain percentage of the fair market value that is determined by local assessors to be the total taxable value of land and additions on the property. | Land | Improvement |
|---|---|---|---|---|
| 2025 | $4,545 | $49,395 | -- | -- |
| 2024 | $4,458 | $35,479 | -- | -- |
| 2023 | $4,458 | $59,280 | $11,850 | $47,430 |
| 2022 | $3,717 | $42,980 | $8,590 | $34,390 |
| 2021 | $3,837 | $41,450 | $8,290 | $33,160 |
| 2020 | $3,813 | $39,550 | $7,910 | $31,640 |
| 2019 | $3,658 | $38,360 | $7,670 | $30,690 |
| 2018 | $3,536 | $37,120 | $7,420 | $29,700 |
| 2017 | $3,286 | $35,600 | $7,120 | $28,480 |
| 2016 | $3,154 | $38,450 | $7,690 | $30,760 |
| 2015 | $3,032 | $36,550 | $7,310 | $29,240 |
Mortgage History
| Date | Status | Loan Amount | Loan Type |
|---|---|---|---|
| Open | $500,000 | New Conventional | |
| Closed | $500,000 | New Conventional | |
| Previous Owner | $395,000 | New Conventional | |
| Previous Owner | $394,557 | New Conventional | |
| Previous Owner | $334,000 | New Conventional | |
| Previous Owner | $365,400 | New Conventional | |
| Previous Owner | $365,400 | New Conventional | |
| Previous Owner | $219,000 | New Conventional | |
| Previous Owner | $260,000 | Unknown | |
| Previous Owner | $260,000 | Purchase Money Mortgage | |
| Previous Owner | $260,000 | Purchase Money Mortgage |
Deed History
| Date | Type | Sale Price | Title Company |
|---|---|---|---|
| Warranty Deed | $915,000 | Empire Title Agency | |
| Warranty Deed | $915,000 | Empire Title Agency | |
| Interfamily Deed Transfer | -- | Amrock Inc | |
| Interfamily Deed Transfer | -- | Amrock Inc | |
| Interfamily Deed Transfer | -- | None Available | |
| Interfamily Deed Transfer | -- | None Available | |
| Interfamily Deed Transfer | -- | First American Title Ins Co | |
| Warranty Deed | $425,000 | First American Title Ins Co | |
| Cash Sale Deed | $251,190 | Security Title Agency | |
| Interfamily Deed Transfer | -- | Security Title Agency | |
| Interfamily Deed Transfer | -- | Security Title Agency | |
| Special Warranty Deed | $317,161 | Security Title Agency |
Similar Homes in Chandler, AZ
Source: Arizona Regional Multiple Listing Service (ARMLS)
MLS Number: 6751198
APN: 303-85-421
- 2200 S Holguin Way
- 1981 S Tumbleweed Ln Unit 2
- 1981 S Tumbleweed Ln Unit 5
- 1981 S Tumbleweed Ln Unit 3
- 1981 S Tumbleweed Ln Unit 4
- 1981 S Tumbleweed Ln Unit 1
- 1785 S Nebraska St
- 640 W Oriole Way
- 2333 S Eileen Place
- 2662 S Iowa St
- 203 W Raven Dr
- 285 W Goldfinch Way
- 2702 S Beverly Place
- 122 W Raven Dr
- 1110 W Seagull Dr
- 903 W Raven Dr
- 1650 S Arizona Ave Unit 228
- 1650 S Arizona Ave Unit 126
- 1650 S Arizona Ave Unit 79
- 1650 S Arizona Ave Unit 239
