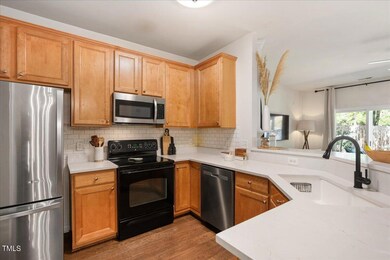
4240 Camden Woods Ct Raleigh, NC 27612
Crabtree NeighborhoodEstimated payment $2,481/month
Highlights
- Transitional Architecture
- Wood Flooring
- Quartz Countertops
- Stough Elementary School Rated A-
- End Unit
- Front Porch
About This Home
Opportunities like this don't come along every day! This beautifully maintained end-unit townhome with one car garage combines modern style with an unbeatable location—just minutes from RTP, RDU, and vibrant downtown Raleigh.
Step inside to an open-concept floorplan highlighted by a renovated kitchen featuring a quartz countertops and breakfast bar, gleaming white (granite composite) sink, sleek black faucet, new garbage disposal (2025), and a recently updated dishwasher (2024). The kitchen flows effortlessly into the spacious family room, where dual sliding glass doors bathe the space in natural light and offer views of the outdoors. On chilly evenings, cozy up to the elegant electric fireplace.
Rich wood flooring spans the entire first floor, adding warmth and sophistication.
Upstairs, the gracious primary suite boasts a tray ceiling, oversized tub/shower combo, dual vanities, and a generous walk-in closet. Two additional bedrooms, a full bath, and a convenient upstairs laundry room complete the second floor.
Seller is providing a one year home warranty thru HSA with an acceptable offer.
Don't miss your chance to call this move-in-ready gem your own—schedule your showing today!
Townhouse Details
Home Type
- Townhome
Est. Annual Taxes
- $3,031
Year Built
- Built in 2005
Lot Details
- 1,742 Sq Ft Lot
- Property fronts a private road
- End Unit
- 1 Common Wall
- Landscaped
HOA Fees
- $107 Monthly HOA Fees
Parking
- 1 Car Attached Garage
- Front Facing Garage
- 1 Open Parking Space
Home Design
- Transitional Architecture
- Traditional Architecture
- Brick Veneer
- Slab Foundation
- Asphalt Roof
- Vinyl Siding
Interior Spaces
- 1,523 Sq Ft Home
- 2-Story Property
- Crown Molding
- Smooth Ceilings
- Fireplace Features Blower Fan
- Electric Fireplace
- Entrance Foyer
- Family Room
- Dining Room
- Pull Down Stairs to Attic
- Laundry on upper level
Kitchen
- Breakfast Bar
- Electric Range
- Microwave
- Dishwasher
- Quartz Countertops
- Disposal
Flooring
- Wood
- Carpet
- Tile
Bedrooms and Bathrooms
- 3 Bedrooms
- Walk-In Closet
- Soaking Tub
- Bathtub with Shower
Schools
- Stough Elementary School
- Oberlin Middle School
- Broughton High School
Utilities
- Cooling Available
- Forced Air Heating System
- Natural Gas Connected
- Gas Water Heater
- Cable TV Available
Additional Features
- Front Porch
- Suburban Location
Community Details
- Association fees include ground maintenance
- Duraleigh Square HOA, Phone Number (919) 233-7660
- Duraleigh Square Subdivision
- Maintained Community
Listing and Financial Details
- Home warranty included in the sale of the property
- Assessor Parcel Number 0786548624
Map
Home Values in the Area
Average Home Value in this Area
Tax History
| Year | Tax Paid | Tax Assessment Tax Assessment Total Assessment is a certain percentage of the fair market value that is determined by local assessors to be the total taxable value of land and additions on the property. | Land | Improvement |
|---|---|---|---|---|
| 2024 | $3,031 | $346,701 | $65,000 | $281,701 |
| 2023 | $2,671 | $243,255 | $50,000 | $193,255 |
| 2022 | $2,483 | $243,255 | $50,000 | $193,255 |
| 2021 | $2,387 | $243,255 | $50,000 | $193,255 |
| 2020 | $2,344 | $243,255 | $50,000 | $193,255 |
| 2019 | $1,988 | $169,778 | $40,000 | $129,778 |
| 2018 | $1,875 | $169,778 | $40,000 | $129,778 |
| 2017 | $1,786 | $169,778 | $40,000 | $129,778 |
| 2016 | $1,750 | $169,778 | $40,000 | $129,778 |
| 2015 | $1,776 | $169,595 | $39,000 | $130,595 |
| 2014 | $1,685 | $169,595 | $39,000 | $130,595 |
Property History
| Date | Event | Price | Change | Sq Ft Price |
|---|---|---|---|---|
| 04/18/2025 04/18/25 | For Sale | $380,000 | -- | $250 / Sq Ft |
Deed History
| Date | Type | Sale Price | Title Company |
|---|---|---|---|
| Warranty Deed | $262,500 | None Available | |
| Warranty Deed | $165,000 | None Available | |
| Warranty Deed | $164,000 | None Available | |
| Special Warranty Deed | $770,000 | -- | |
| Special Warranty Deed | $350,000 | -- | |
| Quit Claim Deed | -- | -- | |
| Warranty Deed | $585,000 | Fidelity National Title Co |
Mortgage History
| Date | Status | Loan Amount | Loan Type |
|---|---|---|---|
| Open | $248,995 | New Conventional | |
| Previous Owner | $132,000 | Unknown | |
| Previous Owner | $161,067 | FHA | |
| Previous Owner | $350,000 | Unknown | |
| Previous Owner | $160,000 | Unknown |
Similar Homes in the area
Source: Doorify MLS
MLS Number: 10090330
APN: 0786.15-54-8624-000
- 5517 Sharpe Dr
- 5616 Darrow Dr
- 4808 Connell Dr
- 5620 Hamstead Crossing
- 4815 Oak Park Rd
- 5505 Crabtree Park Ct
- 5430 Crabtree Park Ct
- 5551 Vista View Ct
- 5507 Vista View Ct
- 4709 Delta Lake Dr
- 4804 Cypress Tree Ln
- 5421 Vista View Ct
- 5025 Fanyon Way
- 5734 Corbon Crest Ln
- 4742 Cypress Tree Ln
- 4808 Glen Forest Dr
- 4730 Cypress Tree Ln
- 4724 Cypress Tree Ln
- 4720 Cypress Tree Ln
- 4717 Cypress Tree Ln






