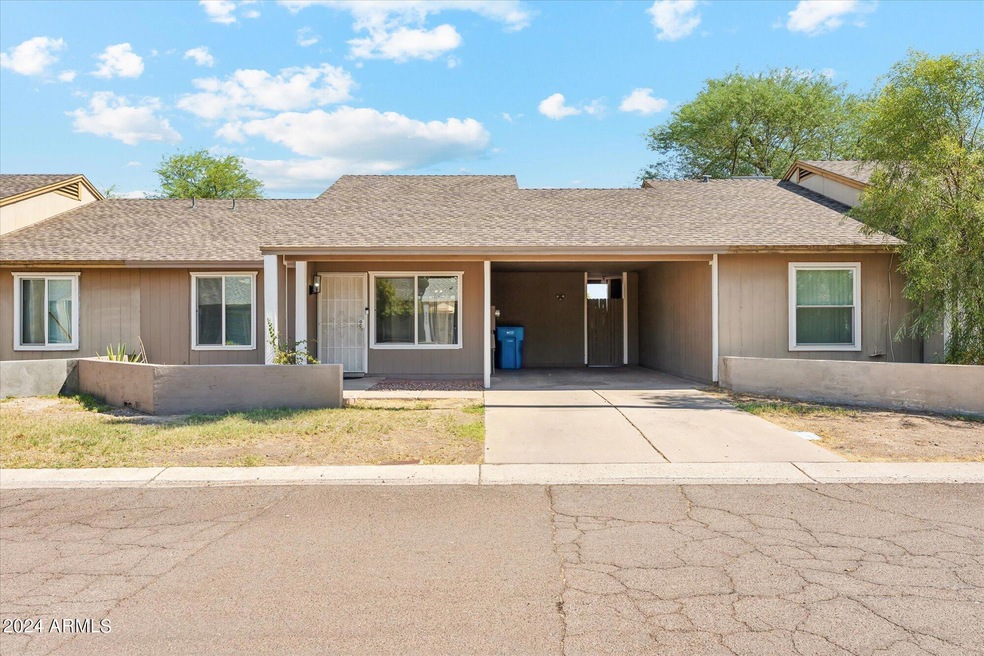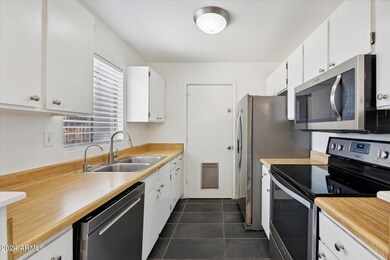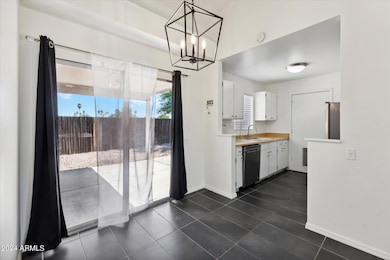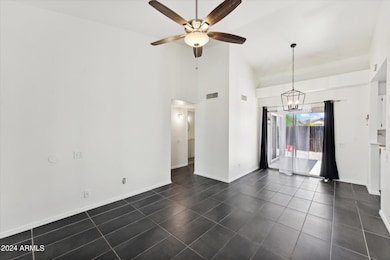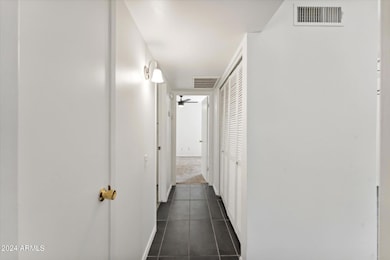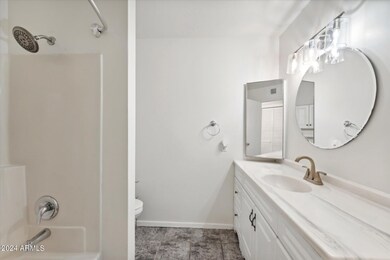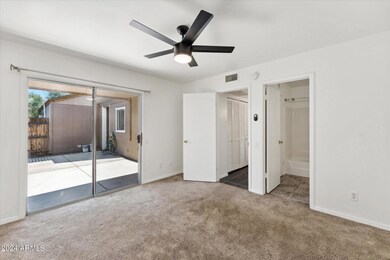
4240 E Carson Rd Phoenix, AZ 85042
South Mountain Neighborhood
2
Beds
1
Bath
777
Sq Ft
$156/mo
HOA Fee
Highlights
- Wood Fence
- Heating Available
- 1-Story Property
- Grass Covered Lot
About This Home
As of October 2024Cozy little home in a cozy little neighborhood near South Mountain. Numerous updates, including new tile flooring in the kitchen and living room, new living room window, fresh paint throughout. Close to everything! Tempe, downtown Phoenix, Arcadia, Ahwatukee, all the freeways. Yet, it's tucked away just enough to not feel like it's all right on top of you. This is a gem of a house and for under $300k!
Townhouse Details
Home Type
- Townhome
Est. Annual Taxes
- $411
Year Built
- Built in 1983
Lot Details
- 2,553 Sq Ft Lot
- 1 Common Wall
- Wood Fence
- Grass Covered Lot
HOA Fees
- $156 Monthly HOA Fees
Parking
- 2 Carport Spaces
Home Design
- Wood Frame Construction
- Composition Roof
Interior Spaces
- 777 Sq Ft Home
- 1-Story Property
- Floors Updated in 2023
- Built-In Microwave
Bedrooms and Bathrooms
- 2 Bedrooms
- Primary Bathroom is a Full Bathroom
- 1 Bathroom
Schools
- Frank Elementary School
- Nevitt Elementary Middle School
- Tempe High School
Utilities
- Refrigerated Cooling System
- Heating Available
Community Details
- Association fees include ground maintenance
- Prm Association, Phone Number (623) 974-8585
- Built by Knoell
- Cimarron Amd Subdivision
Listing and Financial Details
- Tax Lot 187
- Assessor Parcel Number 123-18-704
Map
Create a Home Valuation Report for This Property
The Home Valuation Report is an in-depth analysis detailing your home's value as well as a comparison with similar homes in the area
Home Values in the Area
Average Home Value in this Area
Property History
| Date | Event | Price | Change | Sq Ft Price |
|---|---|---|---|---|
| 10/28/2024 10/28/24 | Sold | $255,000 | -7.3% | $328 / Sq Ft |
| 09/26/2024 09/26/24 | Pending | -- | -- | -- |
| 08/30/2024 08/30/24 | Price Changed | $275,000 | -3.5% | $354 / Sq Ft |
| 07/27/2024 07/27/24 | For Sale | $285,000 | +23.9% | $367 / Sq Ft |
| 09/20/2021 09/20/21 | Sold | $230,000 | 0.0% | $296 / Sq Ft |
| 08/04/2021 08/04/21 | Pending | -- | -- | -- |
| 08/04/2021 08/04/21 | Off Market | $230,000 | -- | -- |
| 07/22/2021 07/22/21 | For Sale | $230,000 | 0.0% | $296 / Sq Ft |
| 06/05/2020 06/05/20 | Rented | $1,050 | 0.0% | -- |
| 05/28/2020 05/28/20 | Under Contract | -- | -- | -- |
| 05/27/2020 05/27/20 | Off Market | $1,050 | -- | -- |
| 05/27/2020 05/27/20 | For Rent | $1,050 | 0.0% | -- |
| 05/26/2020 05/26/20 | Off Market | $1,050 | -- | -- |
| 05/13/2020 05/13/20 | For Rent | $1,050 | -- | -- |
Source: Arizona Regional Multiple Listing Service (ARMLS)
Tax History
| Year | Tax Paid | Tax Assessment Tax Assessment Total Assessment is a certain percentage of the fair market value that is determined by local assessors to be the total taxable value of land and additions on the property. | Land | Improvement |
|---|---|---|---|---|
| 2025 | $413 | $4,421 | -- | -- |
| 2024 | $411 | $4,211 | -- | -- |
| 2023 | $411 | $18,360 | $3,670 | $14,690 |
| 2022 | $394 | $13,600 | $2,720 | $10,880 |
| 2021 | $464 | $11,710 | $2,340 | $9,370 |
| 2020 | $449 | $10,950 | $2,190 | $8,760 |
| 2019 | $441 | $9,600 | $1,920 | $7,680 |
| 2018 | $429 | $7,810 | $1,560 | $6,250 |
| 2017 | $415 | $5,880 | $1,170 | $4,710 |
| 2016 | $412 | $4,780 | $950 | $3,830 |
| 2015 | $387 | $3,660 | $730 | $2,930 |
Source: Public Records
Mortgage History
| Date | Status | Loan Amount | Loan Type |
|---|---|---|---|
| Open | $247,350 | New Conventional | |
| Previous Owner | $225,834 | FHA | |
| Previous Owner | $135,000 | Adjustable Rate Mortgage/ARM | |
| Previous Owner | $124,000 | Purchase Money Mortgage | |
| Previous Owner | $31,000 | Stand Alone Second | |
| Previous Owner | $121,500 | New Conventional | |
| Previous Owner | $67,100 | Unknown | |
| Previous Owner | $64,928 | FHA | |
| Previous Owner | $51,534 | New Conventional |
Source: Public Records
Deed History
| Date | Type | Sale Price | Title Company |
|---|---|---|---|
| Warranty Deed | $255,000 | Magnus Title Agency | |
| Warranty Deed | $230,000 | Allied Title Agency | |
| Warranty Deed | $155,000 | Equity Title Agency Inc | |
| Warranty Deed | $135,000 | Dhi Title Of Arizona Inc | |
| Warranty Deed | $65,500 | Fidelity National Title | |
| Warranty Deed | $51,500 | Transnation Title Insurance |
Source: Public Records
Similar Homes in Phoenix, AZ
Source: Arizona Regional Multiple Listing Service (ARMLS)
MLS Number: 6736634
APN: 123-18-704
Nearby Homes
- 7018 S 41st Place
- 7403 S 43rd St Unit 66
- 4112 E Maldonado Dr
- 6812 S 41st Place
- 4116 E Park St
- 4118 E Ridge Rd
- 4124 E Apollo Rd
- 4409 E Baseline Rd Unit 129
- 3918 E Carson Rd
- 3904 E Carter Dr
- 3830 E Carter Dr
- 7813 S 43rd Place
- 4123 E Burgess Ln
- 6832 S 38th Place
- 4302 E Burgess Ln
- 4038 E Burgess Ln
- 4101 E Nancy Ln
- 3900 E Baseline Rd Unit 141
- 4133 E Pleasant Ln
- 3914 E Constance Way
