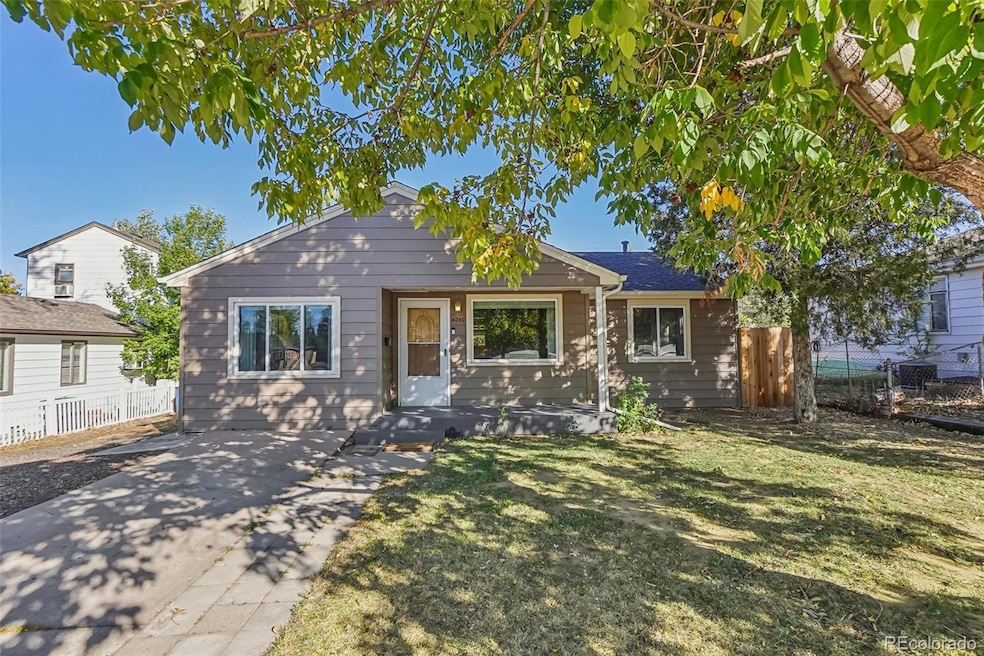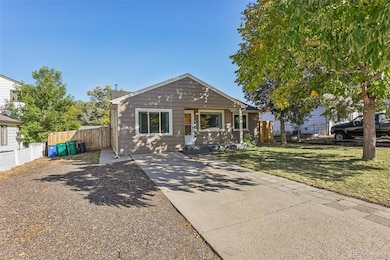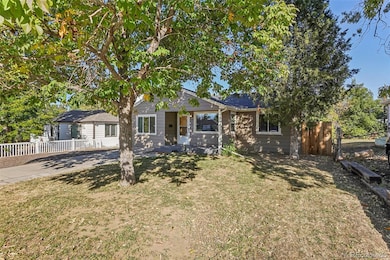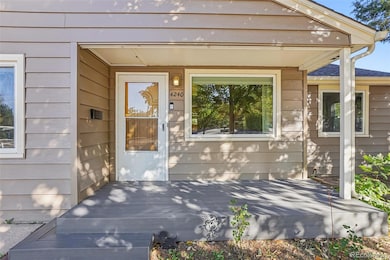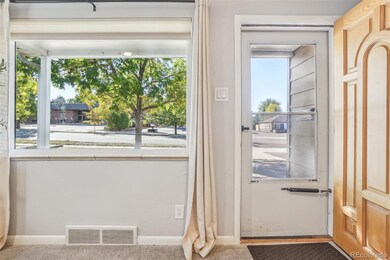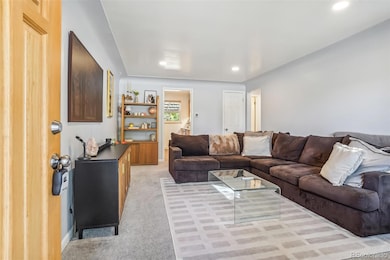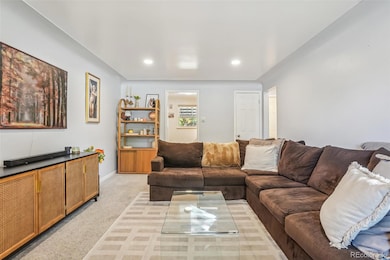
4240 Harlan St Wheat Ridge, CO 80033
East Wheat Ridge NeighborhoodEstimated payment $3,199/month
Highlights
- Wood Flooring
- No HOA
- Triple Pane Windows
- Private Yard
- Covered patio or porch
- 3-minute walk to Randall Park
About This Home
Fall in love with this beautifully remodeled ranch-style home! The exterior is enhanced with newer siding and 2021 roof. The kitchen shines with new stainless-steel appliances, quartz countertops, and under-cabinet lighting. The master bedroom offers a full en-suite bath, while the main bathroom is tastefully updated. Additional updates include a newer furnace, central A/C, and water heater. The full-size washer and dryer are included for your convenience. Outside, enjoy the spacious covered patio and fenced backyard—a perfect oasis for entertaining and for any fur babies to roam! This home is ideally located near downtown Wheat Ridge’s restaurants, shops, and pubs, with Tennyson Street’s boutiques, eateries, breweries, and galleries just minutes away. Public transportation is less than two blocks away, and easy access to I-70 makes for a quick commute to downtown Denver or weekend trips to the mountains. Get ready to fall in love with your new home!
Listing Agent
Thrive Real Estate Group Brokerage Email: brandon@thrivedenver.com,734-770-2591 License #100081831

Home Details
Home Type
- Single Family
Est. Annual Taxes
- $2,874
Year Built
- Built in 1950
Lot Details
- 7,405 Sq Ft Lot
- Property is Fully Fenced
- Sloped Lot
- Front and Back Yard Sprinklers
- Private Yard
Home Design
- Vinyl Siding
Interior Spaces
- 1,059 Sq Ft Home
- 1-Story Property
- Triple Pane Windows
- Living Room
- Dining Room
Kitchen
- Convection Oven
- Cooktop with Range Hood
- Microwave
- Freezer
- Dishwasher
- Smart Appliances
- Synthetic Countertops
- Disposal
Flooring
- Wood
- Carpet
Bedrooms and Bathrooms
- 3 Main Level Bedrooms
- 2 Full Bathrooms
Laundry
- Laundry Room
- Dryer
- Washer
Home Security
- Carbon Monoxide Detectors
- Fire and Smoke Detector
Parking
- 4 Parking Spaces
- Gravel Driveway
- Paved Parking
Outdoor Features
- Covered patio or porch
Schools
- Stevens Elementary School
- Everitt Middle School
- Wheat Ridge High School
Utilities
- Forced Air Heating and Cooling System
- Gas Water Heater
- High Speed Internet
- Phone Connected
- Cable TV Available
Community Details
- No Home Owners Association
- Columbia Heights Subdivision
Listing and Financial Details
- Exclusions: Master bedroom TV Tonal workout mirror in guest bedroom Living room TV
- Assessor Parcel Number 023949
Map
Home Values in the Area
Average Home Value in this Area
Tax History
| Year | Tax Paid | Tax Assessment Tax Assessment Total Assessment is a certain percentage of the fair market value that is determined by local assessors to be the total taxable value of land and additions on the property. | Land | Improvement |
|---|---|---|---|---|
| 2024 | $2,874 | $32,871 | $18,072 | $14,799 |
| 2023 | $2,874 | $32,871 | $18,072 | $14,799 |
| 2022 | $2,477 | $27,827 | $14,402 | $13,425 |
| 2021 | $3,180 | $28,628 | $14,817 | $13,811 |
| 2020 | $2,477 | $28,373 | $16,434 | $11,939 |
| 2019 | $2,444 | $28,373 | $16,434 | $11,939 |
| 2018 | $2,055 | $23,056 | $8,378 | $14,678 |
| 2017 | $1,855 | $23,056 | $8,378 | $14,678 |
| 2016 | $1,412 | $16,419 | $5,012 | $11,407 |
| 2015 | $1,127 | $16,419 | $5,012 | $11,407 |
| 2014 | $1,127 | $12,293 | $4,628 | $7,665 |
Property History
| Date | Event | Price | Change | Sq Ft Price |
|---|---|---|---|---|
| 04/11/2025 04/11/25 | Price Changed | $530,000 | -3.6% | $500 / Sq Ft |
| 03/26/2025 03/26/25 | Price Changed | $550,000 | -1.8% | $519 / Sq Ft |
| 03/13/2025 03/13/25 | Price Changed | $560,000 | -2.6% | $529 / Sq Ft |
| 01/17/2025 01/17/25 | For Sale | $575,000 | +6.7% | $543 / Sq Ft |
| 04/14/2023 04/14/23 | Sold | $538,900 | 0.0% | $509 / Sq Ft |
| 03/15/2023 03/15/23 | Pending | -- | -- | -- |
| 03/09/2023 03/09/23 | For Sale | $538,900 | -- | $509 / Sq Ft |
Deed History
| Date | Type | Sale Price | Title Company |
|---|---|---|---|
| Special Warranty Deed | $538,900 | None Listed On Document | |
| Warranty Deed | $166,200 | -- | |
| Interfamily Deed Transfer | -- | -- | |
| Deed | -- | Fahtco | |
| Trustee Deed | $173,444 | -- | |
| Warranty Deed | $160,000 | North American Title Co | |
| Interfamily Deed Transfer | -- | -- |
Mortgage History
| Date | Status | Loan Amount | Loan Type |
|---|---|---|---|
| Open | $511,850 | New Conventional | |
| Previous Owner | $146,200 | Unknown | |
| Previous Owner | $130,150 | Purchase Money Mortgage | |
| Previous Owner | $158,160 | FHA |
Similar Homes in the area
Source: REcolorado®
MLS Number: 1720108
APN: 39-244-00-009
- 4375 Ingalls St
- 4035 Fenton Ct
- 5880 W 39th Place
- 6255 W 43rd Ave
- 5810 W 39th Place
- 4010 Jay St
- 4355 N Lamar St
- 4250 Marshall St
- 4196 Chase St
- 4344 Chase St
- 4354 Chase St
- 6145 W 38th Ave
- 4139 Benton St
- 4135 Benton St
- 4260 Newland St
- 6450 W 44th Place Unit B3
- 5667 W 38th Ave
- 5885 W 37th Place
- 6280 W 38th Ave
- 6455 W 38th Ave
