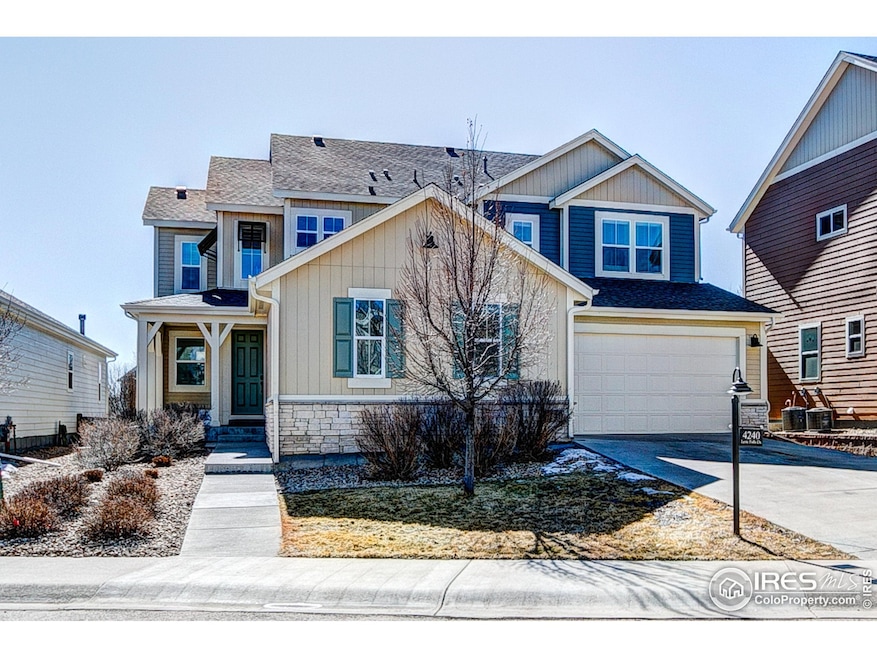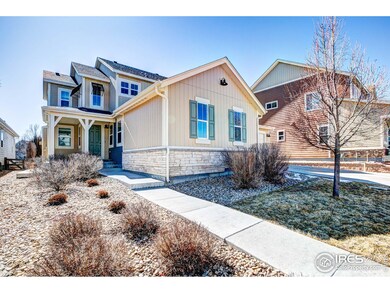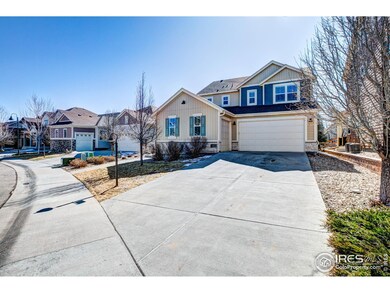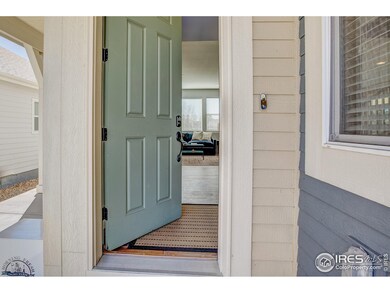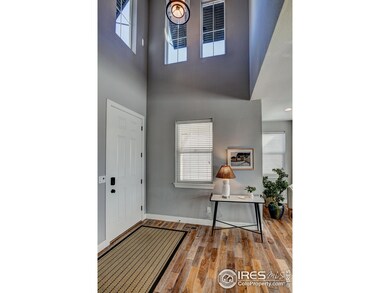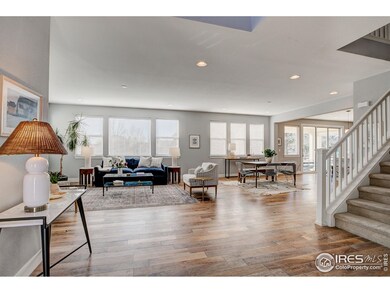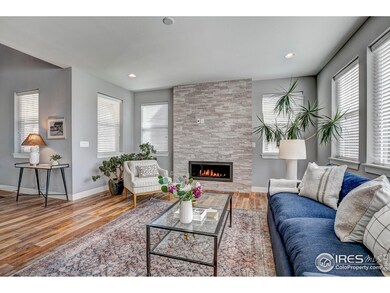A BRILLIANT price for this beautiful Lakes at Centerra home with over 4,500 finished sq ft. backing to green belt/foot path. An expansive open floor plan with a large living room, gas fireplace, dining area, a gorgeous kitchen featuring all SS KitchenAid appliances, two ovens, built-in microwave, a gas cooktop & walk-in pantry with a huge island, perfect for entertaining. The main level continues with a powder room, bedroom with ensuite, large mud room, custom built in storage, & second pantry/closet. Off the kitchen, accessed via oversized stacking glass sliding doors, you can enjoy the Colorado weather under the covered patio. Upstairs offers a large primary bedroom with ensuite and walk-in closet, two more bedrooms, one with ensuite, an additional full bathroom & an multi-purpose loft/entertainment area. The recently finished basement features 10' ceilings, a guest bedroom, full bathroom with a deep soaking tub, two expansive entertainment areas and a kitchenette/wet bar. The home features 8', 6 panel doors throughout and 9' ceilings. It is wired for sound on the main floor/kitchen area & back patio. The home has a rough-in for a central vacuum system, if desired, along with Cat-5 wiring throughout, for hardwired internet. The fully insulated, oversized, 3-car garage has plenty of room for all your toys. It is a short walk from the K-8th grade High Plains School & community common areas. The Lakes at Centerra offers many amenities incl a clubhouse with indoor & outdoor fireplaces/grills, outdoor pool, miles of walking/bike paths, multiple neighborhood playgrounds, High Plains Environmental Center, Owl barn, bird watching, High Plains Environmental Center's community garden, movie nights in the summer, community events & access to Houts and Equalizer Lakes for fishing & kayaking! All this in a great location, just minutes from Centerra restaurants, shopping, highway 34 & I-25. Seller/Agent to verify ALL info. Listing Broker is related to Seller

