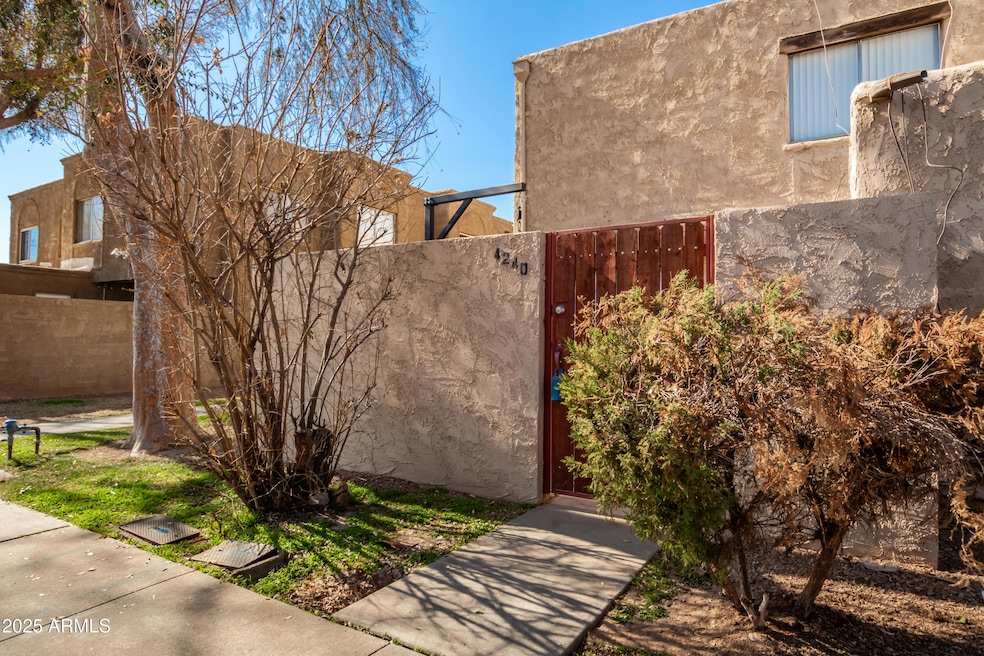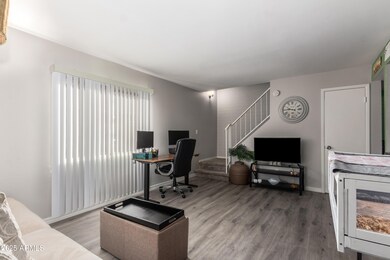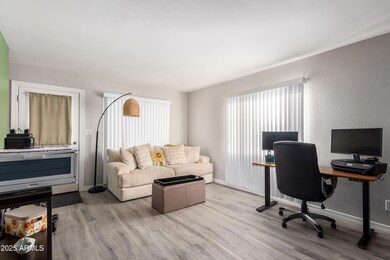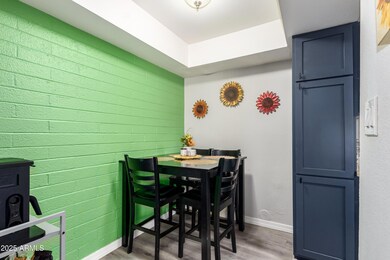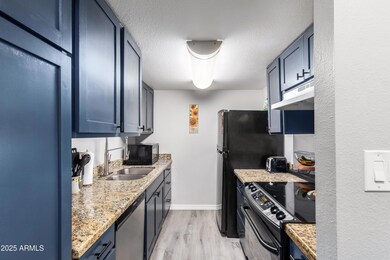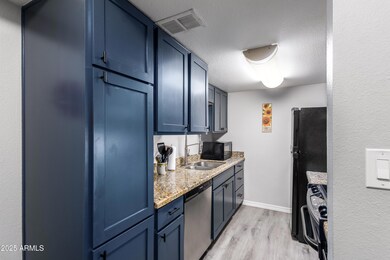
4240 N 67th Ln Unit 420 Phoenix, AZ 85033
Estimated payment $1,484/month
Highlights
- Santa Fe Architecture
- Granite Countertops
- Bike Trail
- Phoenix Coding Academy Rated A
- Cooling Available
- High Speed Internet
About This Home
This is your opportunity to own a delightful townhome that blends comfort, practicality, and style! Featuring 2 bedrooms and 1.5 bathroom, this move-in-ready gem offers a warm and inviting space perfect for any lifestyle.Step inside to discover a flowing living and dining area, and wood like tile flooring, The modern kitchen boasts black appliances, stunning cabinetry, New Dishwasher. Upstairs, you'll find two bd with spacious closets with built in shelves.. The bathroom includes a shower and tub combo to suit all your needs. NEW HVAC The cement front patio is perfect for relaxing or hosting BBQs, and the attached storage closet ensures tools and equipment An assigned carport adds extra convenience. Located close to schools, shopping, Don't miss the opportunity to make this home yours
Townhouse Details
Home Type
- Townhome
Est. Annual Taxes
- $359
Year Built
- Built in 1973
Lot Details
- 972 Sq Ft Lot
- Block Wall Fence
HOA Fees
- $285 Monthly HOA Fees
Home Design
- Santa Fe Architecture
- Wood Frame Construction
- Built-Up Roof
- Stucco
Interior Spaces
- 966 Sq Ft Home
- 2-Story Property
- Laminate Flooring
- Granite Countertops
Bedrooms and Bathrooms
- 2 Bedrooms
- 1.5 Bathrooms
Parking
- 2 Open Parking Spaces
- 1 Carport Space
- Assigned Parking
Schools
- Cartwright Elementary School
- Estrella Middle School
- Trevor Browne High School
Utilities
- Cooling Available
- Heating Available
- High Speed Internet
- Cable TV Available
Listing and Financial Details
- Tax Lot 420
- Assessor Parcel Number 144-40-170
Community Details
Overview
- Association fees include insurance, street maintenance, front yard maint, trash, roof replacement, maintenance exterior
- Hallcraft Villas Association, Phone Number (623) 691-0567
- Hallcraft Villas West 4 Condominium Subdivision
Recreation
- Bike Trail
Map
Home Values in the Area
Average Home Value in this Area
Tax History
| Year | Tax Paid | Tax Assessment Tax Assessment Total Assessment is a certain percentage of the fair market value that is determined by local assessors to be the total taxable value of land and additions on the property. | Land | Improvement |
|---|---|---|---|---|
| 2025 | $359 | $2,318 | -- | -- |
| 2024 | $368 | $2,207 | -- | -- |
| 2023 | $368 | $10,300 | $2,060 | $8,240 |
| 2022 | $346 | $7,980 | $1,590 | $6,390 |
| 2021 | $385 | $7,300 | $1,460 | $5,840 |
| 2020 | $365 | $6,550 | $1,310 | $5,240 |
| 2019 | $349 | $4,900 | $980 | $3,920 |
| 2018 | $363 | $3,730 | $740 | $2,990 |
| 2017 | $351 | $3,070 | $610 | $2,460 |
| 2016 | $336 | $2,780 | $550 | $2,230 |
| 2015 | $313 | $2,470 | $490 | $1,980 |
Property History
| Date | Event | Price | Change | Sq Ft Price |
|---|---|---|---|---|
| 04/24/2025 04/24/25 | For Sale | $209,900 | -4.6% | $217 / Sq Ft |
| 04/19/2022 04/19/22 | Sold | $220,000 | +2.3% | $228 / Sq Ft |
| 03/22/2022 03/22/22 | Pending | -- | -- | -- |
| 03/15/2022 03/15/22 | For Sale | $215,000 | +347.9% | $223 / Sq Ft |
| 01/15/2015 01/15/15 | Sold | $48,000 | -7.7% | $48 / Sq Ft |
| 01/04/2015 01/04/15 | Pending | -- | -- | -- |
| 12/13/2014 12/13/14 | For Sale | $52,000 | -- | $52 / Sq Ft |
Deed History
| Date | Type | Sale Price | Title Company |
|---|---|---|---|
| Warranty Deed | $207,000 | American Title Services | |
| Warranty Deed | $140,000 | American Title Svc Agcy Llc | |
| Warranty Deed | $140,000 | American Title Services | |
| Warranty Deed | $80,000 | American Title Svc Agcy Llc | |
| Warranty Deed | $507,000 | American Title Svc Agcy Llc | |
| Warranty Deed | $70,000 | Security Title Agency Inc | |
| Cash Sale Deed | $48,000 | Security Title Agency | |
| Interfamily Deed Transfer | -- | None Available | |
| Cash Sale Deed | $19,900 | North American Title Company | |
| Trustee Deed | $65,986 | Security Title Agency | |
| Warranty Deed | $78,975 | Fidelity National Title | |
| Warranty Deed | $77,000 | Dhi Title Of Arizona Inc | |
| Warranty Deed | $34,900 | Capital Title Agency | |
| Interfamily Deed Transfer | -- | -- | |
| Warranty Deed | $15,000 | Chicago Title Insurance Co | |
| Trustee Deed | -- | -- | |
| Quit Claim Deed | -- | -- |
Mortgage History
| Date | Status | Loan Amount | Loan Type |
|---|---|---|---|
| Open | $191,900 | New Conventional | |
| Previous Owner | $30,000 | Seller Take Back | |
| Previous Owner | $30,000 | Commercial | |
| Previous Owner | $30,000 | New Conventional | |
| Previous Owner | $248,000 | Commercial | |
| Previous Owner | $300,000 | Commercial | |
| Previous Owner | $75,025 | New Conventional | |
| Previous Owner | $73,150 | Purchase Money Mortgage | |
| Previous Owner | $15,000 | Seller Take Back |
Similar Homes in Phoenix, AZ
Source: Arizona Regional Multiple Listing Service (ARMLS)
MLS Number: 6852974
APN: 144-40-170
- 4240 N 67th Ln Unit 420
- 4255 N 67th Ln Unit 403
- 4230 N 68th Ave Unit 461
- 6730 W Monterosa St Unit 329
- 4258 N 68th Dr Unit 487
- 6830 W Devonshire Ave Unit 270
- 6842 W Devonshire Ave Unit 265
- 6842 W Monterosa St Unit 299
- 4258 N 68th Ln Unit 510
- 6911 W Mackenzie Dr Unit 1288
- 4219 N 69th Ln Unit 1319
- 6943 W Devonshire Ave Unit 1355
- 6740 W Roma Ave
- 4417 N 70th Ave
- 6437 W Devonshire Ave
- 4241 N 64th Ave
- 6425 W Campbell Ave
- 4545 N 67th Ave Unit 1171
- 4545 N 67th Ave Unit 1106
- 4545 N 67th Ave Unit 1188
