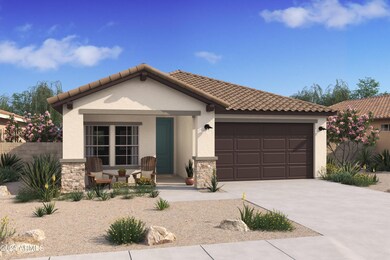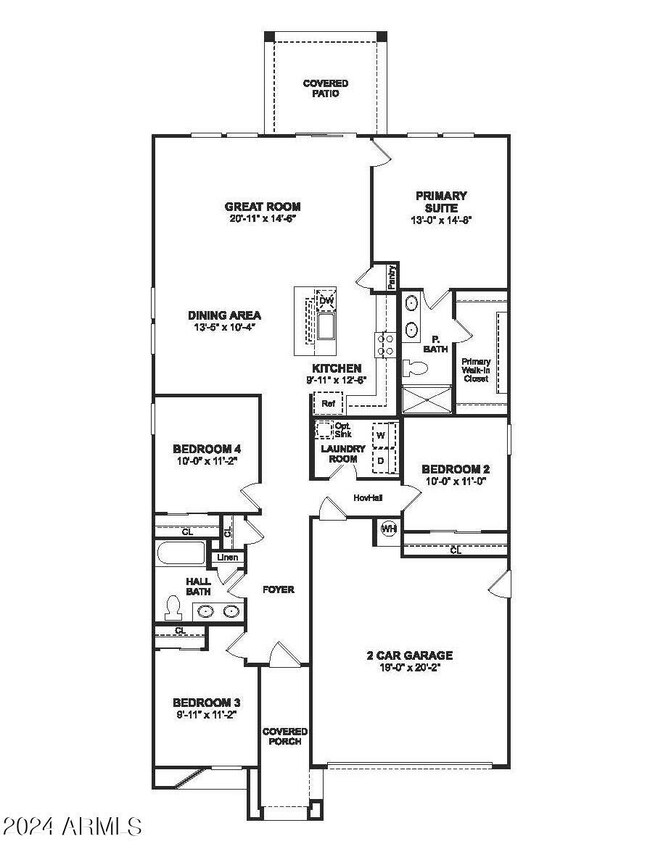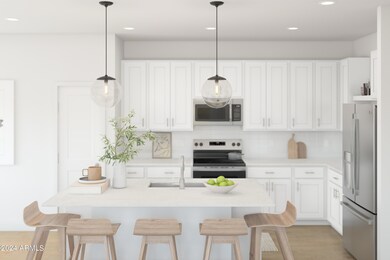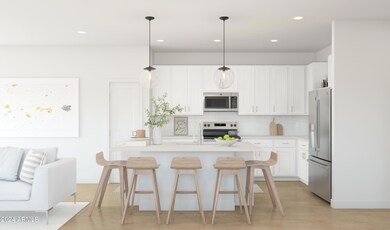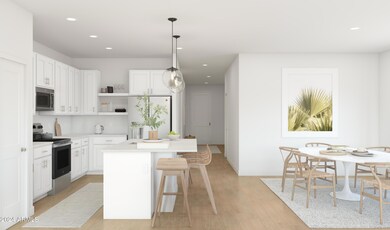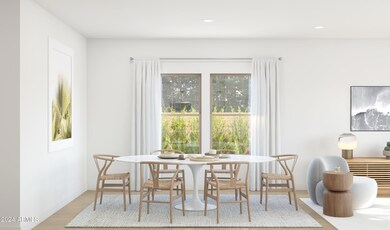
42405 W Pablo Ave Maricopa, AZ 85138
Highlights
- Private Yard
- 2 Car Direct Access Garage
- Dual Vanity Sinks in Primary Bathroom
- Covered patio or porch
- Double Pane Windows
- Community Playground
About This Home
As of October 2024Under construction! This exceptionally spacious Godavari plan features a split floorplan with a seamless open living, kitchen, and dining area, ideal for relaxing with family and friends. With 4 bedrooms and 2 baths, it offers ample room and modern comfort. Enjoy curated Loft-inspired finishes including sleek white cabinets, elegant grey quartz countertops, chic chrome hardware, and durable wood-look tile throughout. Experience contemporary design and functionality in this beautiful home, crafted for both style and convenience. Don't miss the chance to make it yours! ^^^Up to 5% of Base Price can be applied towards closing cost and/or short-long term interest rate buydowns when choosing our preferred Lender. Additional eligibility and limited time restrictions apply.
Last Agent to Sell the Property
K. Hovnanian Great Western Homes, LLC License #BR586112000

Home Details
Home Type
- Single Family
Est. Annual Taxes
- $195
Year Built
- Built in 2024 | Under Construction
Lot Details
- 5,748 Sq Ft Lot
- Desert faces the front of the property
- Block Wall Fence
- Front Yard Sprinklers
- Sprinklers on Timer
- Private Yard
HOA Fees
- $126 Monthly HOA Fees
Parking
- 2 Car Direct Access Garage
- Garage Door Opener
Home Design
- Wood Frame Construction
- Cellulose Insulation
- Tile Roof
- Stucco
Interior Spaces
- 1,682 Sq Ft Home
- 1-Story Property
- Ceiling height of 9 feet or more
- Double Pane Windows
- ENERGY STAR Qualified Windows with Low Emissivity
- Vinyl Clad Windows
Kitchen
- Built-In Microwave
- Kitchen Island
Flooring
- Carpet
- Tile
Bedrooms and Bathrooms
- 4 Bedrooms
- 2 Bathrooms
- Dual Vanity Sinks in Primary Bathroom
- Easy To Use Faucet Levers
Accessible Home Design
- Doors with lever handles
- No Interior Steps
Eco-Friendly Details
- Energy Monitoring System
- Mechanical Fresh Air
Outdoor Features
- Covered patio or porch
Schools
- Saddleback Elementary School
- Maricopa Wells Middle School
- Maricopa High School
Utilities
- Refrigerated Cooling System
- Heating Available
- Water Softener
- High Speed Internet
- Cable TV Available
Listing and Financial Details
- Home warranty included in the sale of the property
- Tax Lot 89
- Assessor Parcel Number 512-16-881
Community Details
Overview
- Association fees include ground maintenance
- Trestle Management Association, Phone Number (480) 422-0888
- Built by K. Hovnanian Homes
- Santa Rosa Springs Ii Subdivision, Godavari Floorplan
- FHA/VA Approved Complex
Recreation
- Community Playground
- Bike Trail
Map
Home Values in the Area
Average Home Value in this Area
Property History
| Date | Event | Price | Change | Sq Ft Price |
|---|---|---|---|---|
| 10/30/2024 10/30/24 | Sold | $348,793 | 0.0% | $207 / Sq Ft |
| 08/18/2024 08/18/24 | Pending | -- | -- | -- |
| 08/15/2024 08/15/24 | Price Changed | $348,793 | +0.1% | $207 / Sq Ft |
| 08/07/2024 08/07/24 | For Sale | $348,293 | -- | $207 / Sq Ft |
Similar Homes in Maricopa, AZ
Source: Arizona Regional Multiple Listing Service (ARMLS)
MLS Number: 6740820
- 42855 W Vincent Ave
- 42845 W Vincent Ave
- 44575 W Palo Cedro Rd
- 44455 W Palo Olmo Rd
- 44587 W Palo Amarillo Rd
- 44394 W Palo Aliso Way
- 44478 W Palo Abeto Dr
- 44476 W Palo Amarillo Rd
- 17017 N Palo Azul Rd
- 17345 N Costa Brava Ave
- 44163 W Palo Abeto Dr
- 44033 W Palo Olmo Rd
- 17507 N Costa Brava Ave
- 45298 W Sage Brush Dr
- 44049 W Palo Nuez St
- 42875 W Palo Abeto Dr
- 42855 W Palo Abeto Dr
- 42895 W Palo Abeto Dr
- 42965 W Palo Abeto Dr
- 42900 W Palo Abeto Dr

