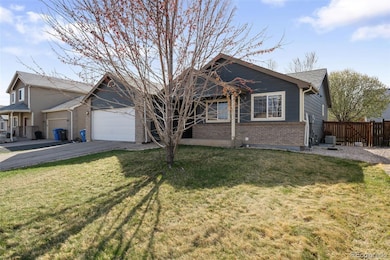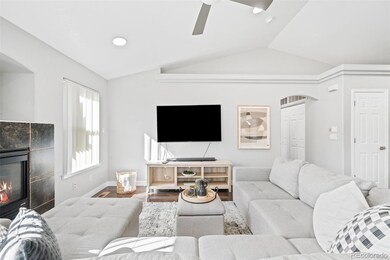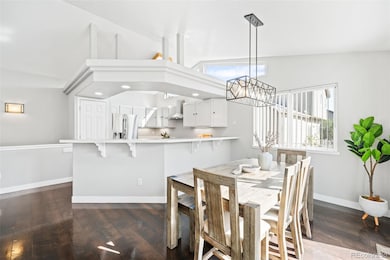
4241 Divide Dr Loveland, CO 80538
Estimated payment $3,022/month
Highlights
- Very Popular Property
- Private Yard
- 2 Car Attached Garage
- Open Floorplan
- Front Porch
- Eat-In Kitchen
About This Home
Welcome home to 4241 Divide Drive in the quiet neighborhoods of West Loveland, Colorado! With an affordable price tag, main-floor living & a FULL finished basement, this beautiful home offers a move in ready lifestyle. You'll be pleased to see a fully landscaped & fenced backyard with a concrete patio - perfect for summer BBQ's or raised garden beds. Upstairs presents an open concept kitchen, dining & living area with an elegant fireplace. Vaulted ceilings make the space feel open and airy. Walk down the main hallway to discover your primary bedroom, walk-in closet & bathroom with a 2 sink vanity. Two additional guest bedrooms with a full bathroom are down the hall. You'll notice a closet - useful for storage or an upstairs laundry room. Continue into the basement to find a second living area that can double as an office or movie room. Two additional bedrooms reside here with a bathroom and laundry room. Notice the amount of light this basement gets from the large egress windows. Divide offers a 2 car garage with high ceilings - ideal for extra storage AND an electric vehicle plug in. This neighborhood conveniently sits across the street from Ponderosa Elementary School and a stop light away from Erwin Middle School. Access Fort Collins in a matter of minutes or enjoy downtown Loveland, about a 10 minute drive. Wanting to spend the day outdoors? You're already in West Loveland so head down to Devils Backbone or Horsetooth Lake - you will NOT be disappointed! 4241 Divide Drive welcomes you home!
Listing Agent
RE/MAX Momentum Brokerage Email: kassi.reiger@remax.net,970-567-9914 License #100090585

Home Details
Home Type
- Single Family
Est. Annual Taxes
- $2,261
Year Built
- Built in 2005
Lot Details
- 6,987 Sq Ft Lot
- Property is Fully Fenced
- Landscaped
- Backyard Sprinklers
- Irrigation
- Private Yard
HOA Fees
- $49 Monthly HOA Fees
Parking
- 2 Car Attached Garage
Home Design
- Frame Construction
- Composition Roof
Interior Spaces
- 1-Story Property
- Open Floorplan
- Living Room
- Dining Room
Kitchen
- Eat-In Kitchen
- Oven
- Microwave
- Dishwasher
Bedrooms and Bathrooms
- 5 Bedrooms | 3 Main Level Bedrooms
- Walk-In Closet
Laundry
- Laundry Room
- Dryer
- Washer
Finished Basement
- Basement Fills Entire Space Under The House
- Bedroom in Basement
- 2 Bedrooms in Basement
Outdoor Features
- Patio
- Front Porch
Schools
- Ponderosa Elementary School
- Lucile Erwin Middle School
- Loveland High School
Utilities
- Forced Air Heating and Cooling System
Listing and Financial Details
- Exclusions: Staging Items, Sellers Personal Property
- Assessor Parcel Number R1619055
Community Details
Overview
- Association fees include reserves
- Buckhorn Village Association, Phone Number (970) 494-0609
- Buck Subdivision
Recreation
- Park
- Trails
Map
Home Values in the Area
Average Home Value in this Area
Tax History
| Year | Tax Paid | Tax Assessment Tax Assessment Total Assessment is a certain percentage of the fair market value that is determined by local assessors to be the total taxable value of land and additions on the property. | Land | Improvement |
|---|---|---|---|---|
| 2025 | $2,180 | $32,013 | $8,710 | $23,303 |
| 2024 | $2,180 | $32,013 | $8,710 | $23,303 |
| 2022 | $1,913 | $24,047 | $4,170 | $19,877 |
| 2021 | $1,966 | $24,739 | $4,290 | $20,449 |
| 2020 | $1,913 | $24,060 | $4,290 | $19,770 |
| 2019 | $1,881 | $24,060 | $4,290 | $19,770 |
| 2018 | $1,666 | $20,246 | $4,320 | $15,926 |
| 2017 | $1,435 | $20,246 | $4,320 | $15,926 |
| 2016 | $1,320 | $17,998 | $4,776 | $13,222 |
| 2015 | $1,309 | $18,000 | $4,780 | $13,220 |
| 2014 | $1,082 | $14,390 | $4,780 | $9,610 |
Property History
| Date | Event | Price | Change | Sq Ft Price |
|---|---|---|---|---|
| 04/16/2025 04/16/25 | Price Changed | $499,000 | -4.0% | $223 / Sq Ft |
| 04/11/2025 04/11/25 | For Sale | $520,000 | -- | $232 / Sq Ft |
Deed History
| Date | Type | Sale Price | Title Company |
|---|---|---|---|
| Warranty Deed | $217,000 | -- | |
| Quit Claim Deed | -- | -- | |
| Warranty Deed | $65,000 | Land Title Guarantee Company |
Mortgage History
| Date | Status | Loan Amount | Loan Type |
|---|---|---|---|
| Open | $266,250 | New Conventional | |
| Closed | $236,680 | New Conventional | |
| Closed | $229,600 | FHA | |
| Closed | $223,850 | FHA | |
| Closed | $201,500 | Balloon | |
| Closed | $195,300 | Fannie Mae Freddie Mac | |
| Previous Owner | $172,000 | Construction |
Similar Homes in the area
Source: REcolorado®
MLS Number: 6501660
APN: 95041-19-005
- 4263 Coaldale Dr
- 4475 Stump Ave
- 4478 Hayler Ave
- 4566 Cushing Dr
- 3441 Foster Place
- 3388 Da Vinci Dr
- 2980 Kincaid Dr Unit 105
- 3016 Donatello St
- 2980 Donatello St
- 4702 Rodin Dr
- 2932 Donatello St
- 4724 Rodin Dr
- 4705 Whistler Dr
- 4723 Whistler Dr
- 3335 Atwood Dr
- 4737 Whistler Dr
- 4741 Whistler Dr
- 4712 Whistler Dr
- 4777 Whistler Dr
- 4724 Whistler Dr






