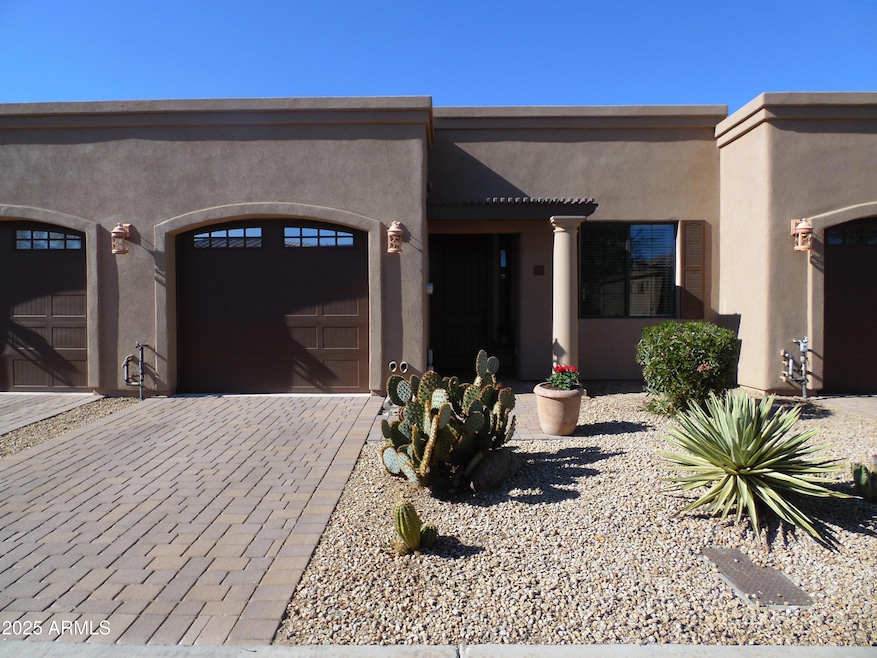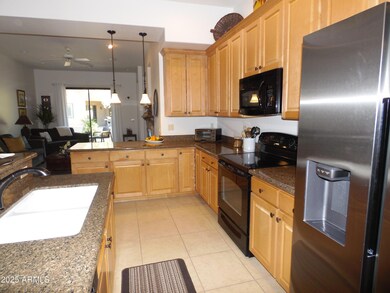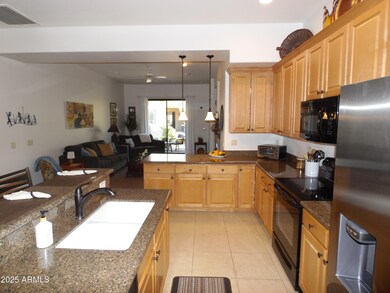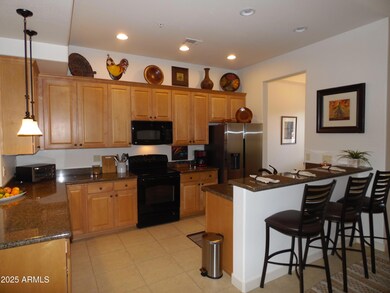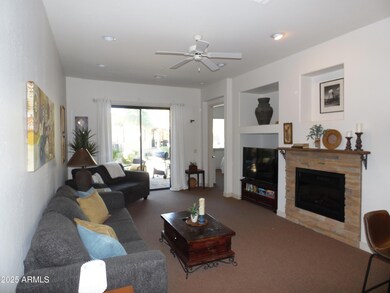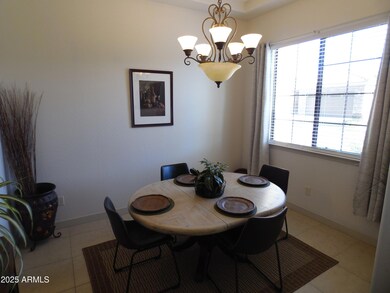
4241 N Pebble Creek Pkwy Unit 13 Goodyear, AZ 85395
Palm Valley NeighborhoodHighlights
- Santa Barbara Architecture
- 1 Fireplace
- Community Pool
- Mabel Padgett Elementary School Rated A-
- Granite Countertops
- Dual Vanity Sinks in Primary Bathroom
About This Home
As of April 2025Rare opportunity to own this move in ready fully furnished condo in The Villas at Palm Valley. Great gated community with community pool and heated spa. Luxury interior includes Granite counter tops, custom cabinets with 42'' uppers, soaring 10' ceilings, cozy fireplace and much more. Plenty of storage with a linen cabinet in the primary bath and large storage cabinet in the interior laundry room. Great access to freeways, dining and shopping. Community features paver stone driveways, walkways and patios.
Last Agent to Sell the Property
My Home Group Real Estate Brokerage Phone: 602-499-1575 License #BR102249000

Townhouse Details
Home Type
- Townhome
Est. Annual Taxes
- $1,716
Year Built
- Built in 2008
Lot Details
- 1,070 Sq Ft Lot
- Desert faces the front of the property
HOA Fees
- $235 Monthly HOA Fees
Parking
- 1 Car Garage
Home Design
- Santa Barbara Architecture
- Wood Frame Construction
- Tile Roof
- Foam Roof
- Stucco
Interior Spaces
- 1,147 Sq Ft Home
- 1-Story Property
- Ceiling height of 9 feet or more
- Ceiling Fan
- 1 Fireplace
Kitchen
- Breakfast Bar
- Built-In Microwave
- Granite Countertops
Flooring
- Carpet
- Tile
Bedrooms and Bathrooms
- 1 Bedroom
- 1 Bathroom
- Dual Vanity Sinks in Primary Bathroom
Outdoor Features
- Playground
Schools
- Litchfield Elementary School
- Western Sky Middle School
- Millennium High School
Utilities
- Cooling Available
- Heating Available
Listing and Financial Details
- Tax Lot 13
- Assessor Parcel Number 501-62-914
Community Details
Overview
- Association fees include roof repair, insurance, ground maintenance, street maintenance, front yard maint, trash, roof replacement
- Vision Comm Mgmt Association, Phone Number (480) 759-4945
- Villas At Palm Valley Condominium Subdivision
Recreation
- Community Playground
- Community Pool
- Community Spa
Map
Home Values in the Area
Average Home Value in this Area
Property History
| Date | Event | Price | Change | Sq Ft Price |
|---|---|---|---|---|
| 04/03/2025 04/03/25 | Sold | $290,000 | 0.0% | $253 / Sq Ft |
| 02/09/2025 02/09/25 | Pending | -- | -- | -- |
| 02/01/2025 02/01/25 | Price Changed | $290,000 | -3.0% | $253 / Sq Ft |
| 01/16/2025 01/16/25 | For Sale | $299,000 | -- | $261 / Sq Ft |
Tax History
| Year | Tax Paid | Tax Assessment Tax Assessment Total Assessment is a certain percentage of the fair market value that is determined by local assessors to be the total taxable value of land and additions on the property. | Land | Improvement |
|---|---|---|---|---|
| 2025 | $1,716 | $14,059 | -- | -- |
| 2024 | $1,661 | $13,390 | -- | -- |
| 2023 | $1,661 | $21,830 | $4,360 | $17,470 |
| 2022 | $1,618 | $17,800 | $3,560 | $14,240 |
| 2021 | $1,684 | $17,050 | $3,410 | $13,640 |
| 2020 | $1,621 | $15,380 | $3,070 | $12,310 |
| 2019 | $1,578 | $14,320 | $2,860 | $11,460 |
| 2018 | $1,583 | $13,310 | $2,660 | $10,650 |
| 2017 | $1,509 | $13,070 | $2,610 | $10,460 |
| 2016 | $1,457 | $11,370 | $2,270 | $9,100 |
| 2015 | $1,471 | $9,000 | $1,800 | $7,200 |
Mortgage History
| Date | Status | Loan Amount | Loan Type |
|---|---|---|---|
| Open | $275,500 | New Conventional |
Deed History
| Date | Type | Sale Price | Title Company |
|---|---|---|---|
| Warranty Deed | $290,000 | Magnus Title Agency | |
| Interfamily Deed Transfer | -- | None Available | |
| Cash Sale Deed | $89,000 | Fidelity Natl Title Ins Co | |
| Deed In Lieu Of Foreclosure | -- | Great American Title Agency |
Similar Homes in the area
Source: Arizona Regional Multiple Listing Service (ARMLS)
MLS Number: 6805723
APN: 501-62-914
- 4241 N Pebble Creek Pkwy Unit 28
- 4241 N Pebble Creek Pkwy Unit 54D
- 4241 N Pebble Creek Pkwy Unit 42
- 15685 W Mackenzie Dr
- 15635 W Montecito Ave
- 15656 W Devonshire Ave
- 4313 N 161st Ave
- 15677 W Campbell Ave
- 15768 W Vale Dr
- 4219 N 161st Ave
- 4417 N 156th Dr
- 15816 W Amelia Dr
- 15746 W Amelia Dr
- 15846 W Amelia Dr
- 4010 N 156th Ln
- 3973 N 160th Ave
- 15659 W Meadowbrook Ave
- 4068 N 155th Ln
- 15613 W Minnezona Ave
- 15741 W Piccadilly Rd
