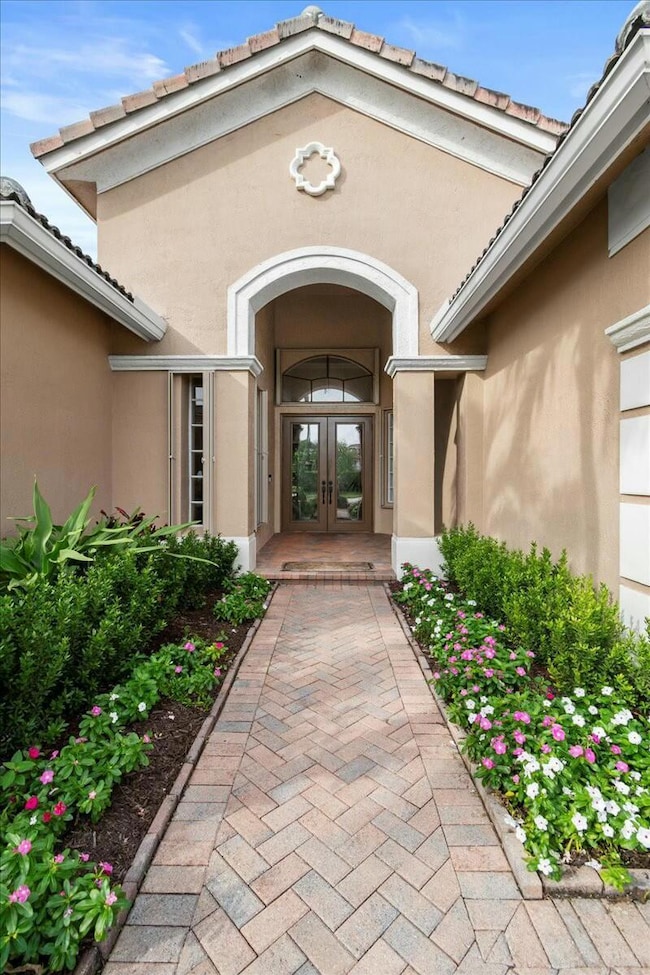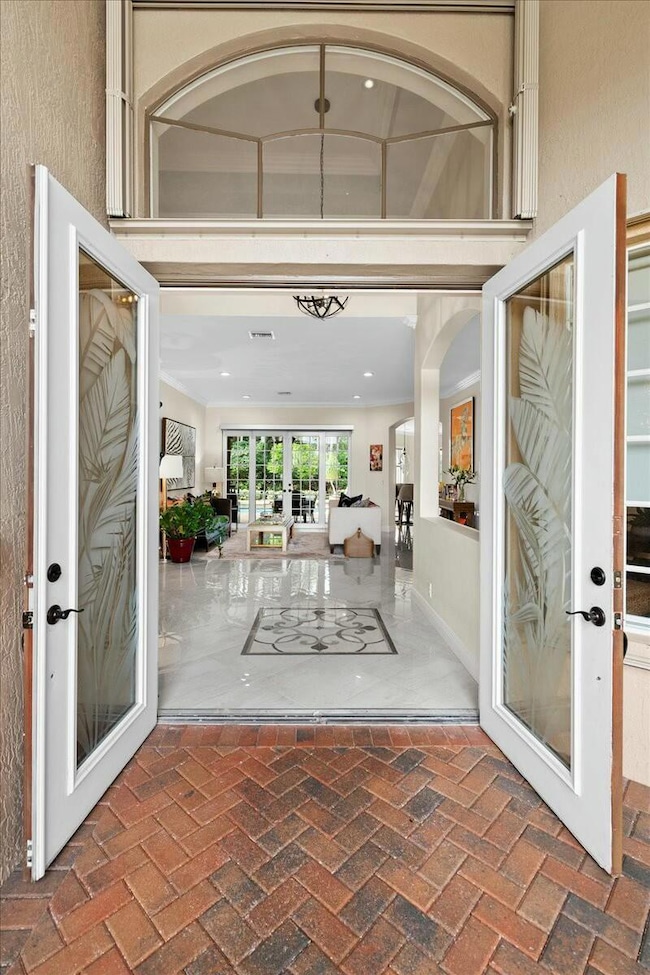
4241 Wellington Shores Dr Wellington, FL 33449
Highlights
- Heated Pool
- Gated Community
- Roman Tub
- Panther Run Elementary School Rated A-
- Clubhouse
- Wood Flooring
About This Home
As of March 2025Enter through the double glass doors of this beautifully executed, 5 bedroom 3 bath, 3 car garage, pool home with shimmering 24-inch Porcelain tile reflecting natural light throughout the main space and warm wood floors in each bedroom. In the kitchen, Cambria Quartz countertops flow up the hooded oven wall with a Travertine backsplash and custom lighting, further complementing the space with views of the large family room. French doors and windows in the rear of the home offer an experience with views of the lushly landscaped Travertine pool deck with custom landscape lighting. The generously sized Primary suite offers private entry to the pool deck, 3 closets with built-in shelving, a spa tub, walk-in shower and dual sinks with plenty of counter space. The split floor plan offers ample
Home Details
Home Type
- Single Family
Est. Annual Taxes
- $11,187
Year Built
- Built in 2000
Lot Details
- 9,375 Sq Ft Lot
- Fenced
- Sprinkler System
- Property is zoned PUD--PLA
HOA Fees
- $385 Monthly HOA Fees
Parking
- 3 Car Attached Garage
- Garage Door Opener
- Driveway
Property Views
- Garden
- Pool
Home Design
- Mediterranean Architecture
- Spanish Tile Roof
- Tile Roof
Interior Spaces
- 2,980 Sq Ft Home
- 1-Story Property
- Furnished or left unfurnished upon request
- High Ceiling
- Blinds
- French Doors
- Entrance Foyer
- Family Room
- Formal Dining Room
- Den
Kitchen
- Breakfast Area or Nook
- Eat-In Kitchen
- Electric Range
- Microwave
- Ice Maker
- Dishwasher
- Disposal
Flooring
- Wood
- Tile
Bedrooms and Bathrooms
- 5 Bedrooms
- Split Bedroom Floorplan
- Closet Cabinetry
- Walk-In Closet
- 3 Full Bathrooms
- Dual Sinks
- Roman Tub
- Separate Shower in Primary Bathroom
Laundry
- Laundry Room
- Dryer
- Washer
Home Security
- Home Security System
- Fire and Smoke Detector
Outdoor Features
- Heated Pool
- Patio
Schools
- Panther Run Elementary School
- Polo Park Middle School
- Palm Beach Central High School
Utilities
- Central Heating and Cooling System
- Electric Water Heater
Listing and Financial Details
- Assessor Parcel Number Orange Grove Estates Lt 7
Community Details
Overview
- Association fees include common areas, cable TV
- Orange Grove Est Subdivision
Recreation
- Tennis Courts
- Community Pool
Additional Features
- Clubhouse
- Gated Community
Map
Home Values in the Area
Average Home Value in this Area
Property History
| Date | Event | Price | Change | Sq Ft Price |
|---|---|---|---|---|
| 03/12/2025 03/12/25 | Sold | $915,000 | -1.1% | $307 / Sq Ft |
| 01/04/2025 01/04/25 | For Sale | $925,000 | +11.4% | $310 / Sq Ft |
| 07/15/2022 07/15/22 | Sold | $830,000 | -2.3% | $279 / Sq Ft |
| 06/15/2022 06/15/22 | Pending | -- | -- | -- |
| 06/08/2022 06/08/22 | For Sale | $849,900 | +88.9% | $285 / Sq Ft |
| 10/24/2013 10/24/13 | Sold | $450,000 | +0.4% | $151 / Sq Ft |
| 09/24/2013 09/24/13 | Pending | -- | -- | -- |
| 09/18/2013 09/18/13 | For Sale | $448,000 | +14.9% | $150 / Sq Ft |
| 04/12/2012 04/12/12 | Sold | $390,000 | -10.3% | $130 / Sq Ft |
| 03/13/2012 03/13/12 | Pending | -- | -- | -- |
| 02/15/2012 02/15/12 | For Sale | $434,999 | -- | $145 / Sq Ft |
Tax History
| Year | Tax Paid | Tax Assessment Tax Assessment Total Assessment is a certain percentage of the fair market value that is determined by local assessors to be the total taxable value of land and additions on the property. | Land | Improvement |
|---|---|---|---|---|
| 2024 | $11,187 | $556,273 | -- | -- |
| 2023 | $12,088 | $601,120 | $166,740 | $434,380 |
| 2022 | $6,466 | $343,604 | $0 | $0 |
| 2021 | $6,377 | $333,596 | $0 | $0 |
| 2020 | $6,296 | $328,990 | $0 | $0 |
| 2019 | $6,215 | $321,593 | $0 | $0 |
| 2018 | $5,934 | $315,597 | $0 | $0 |
| 2017 | $5,870 | $309,106 | $0 | $0 |
| 2016 | $5,873 | $302,748 | $0 | $0 |
| 2015 | $6,002 | $300,643 | $0 | $0 |
| 2014 | $6,030 | $298,257 | $0 | $0 |
Mortgage History
| Date | Status | Loan Amount | Loan Type |
|---|---|---|---|
| Previous Owner | $330,000 | New Conventional | |
| Previous Owner | $360,000 | New Conventional | |
| Previous Owner | $366,400 | No Value Available | |
| Previous Owner | -- | No Value Available | |
| Previous Owner | $366,400 | New Conventional | |
| Previous Owner | $360,000 | Adjustable Rate Mortgage/ARM | |
| Previous Owner | $312,000 | New Conventional | |
| Previous Owner | $27,850 | Credit Line Revolving | |
| Previous Owner | $322,700 | Purchase Money Mortgage | |
| Previous Owner | $100,000 | New Conventional | |
| Previous Owner | $20,000 | New Conventional |
Deed History
| Date | Type | Sale Price | Title Company |
|---|---|---|---|
| Warranty Deed | $915,000 | Distinctive Title Services | |
| Quit Claim Deed | -- | None Listed On Document | |
| Warranty Deed | $830,000 | Closing Source Inc | |
| Deed | -- | -- | |
| Warranty Deed | $450,000 | Universal Land Title Llc | |
| Warranty Deed | $390,000 | Universal Land Title Llc | |
| Warranty Deed | $365,000 | Universal Land Title Inc | |
| Deed | $266,400 | -- |
Similar Homes in Wellington, FL
Source: BeachesMLS
MLS Number: R11048994
APN: 73-41-44-26-02-000-0070
- 11156 Stone Creek St
- 4306 Mariners Cove Dr
- 4145 Sea Mist Way
- 4090 Sea Mist Way
- 11115 Silver Ridge St
- 11086 Stone Creek St
- 4034 Bahia Isle Cir
- 4026 Bahia Isle Cir
- 4233 Imperial Club Ln
- 4237 Imperial Isle Dr
- 4231 Imperial Isle Dr
- 11174 Winding Pearl Way
- 4209 Bahia Isle Cir
- 11223 Edgewater Cir
- 11552 Paradise Cove Ln
- 4174 Bahia Isle Cir
- 11159 Nantucket Bay Ct
- 10596 Versailles Blvd
- 4670 Hazleton Ln
- 4686 Hazleton Ln






