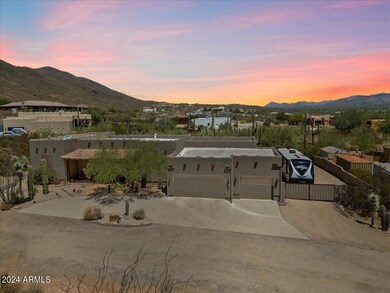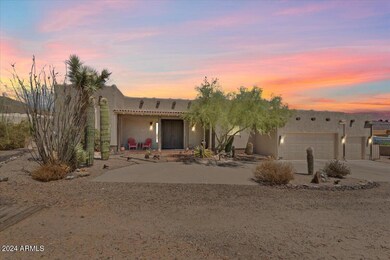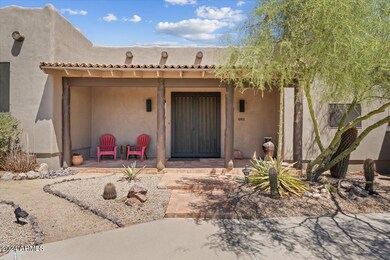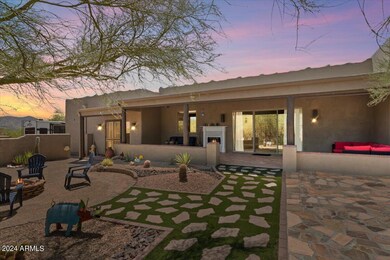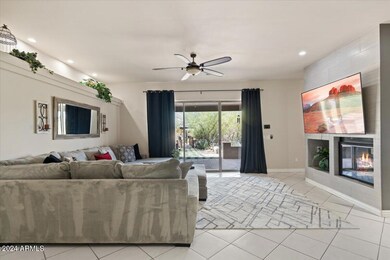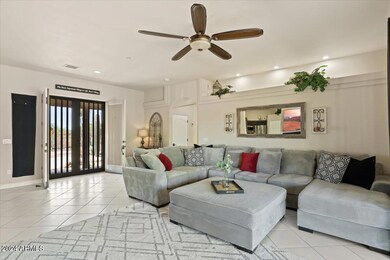
42412 N 9th Ave Phoenix, AZ 85086
Highlights
- Horses Allowed On Property
- RV Gated
- Living Room with Fireplace
- Diamond Canyon Elementary School Rated A-
- City Lights View
- Santa Fe Architecture
About This Home
As of October 2024Nestled in a secluded enclave of 17 custom built homes; private, peaceful area w/spectacular mtn views. Well-built Residence, 2x6 Construction, Energy-Efficient: Low Elec. Bills Under $150/mo. Top-tier, Newer HVAC System, and newer H2O Heaters, Freshly Coated Roof. Interior & Exterior Recently Painted. Spacious 3 Bedrooms & 2 Baths, Split Master Plan w/En-suite & Exit to Yard. Inviting Great Room & Dining Room w/2-way Fireplace Overlooking Backyard Oasis. 4-Property Shared Well (2015). Low Maintenance Xeriscape w/Natural Plants. Covered Patio, Outdoor Grilling Station, Fireplace & Bar, Sep Fire-Pit Area. Huge Ramada w/Natural Stone Surface. Large Shed & RV Parking. Space to Add a Pool, Horse Setup, 'n Toys. Come feel the wonderful vibe of this home, inside and out!
Home Details
Home Type
- Single Family
Est. Annual Taxes
- $2,732
Year Built
- Built in 1999
Lot Details
- 1.07 Acre Lot
- Private Streets
- Desert faces the front and back of the property
- Partially Fenced Property
- Block Wall Fence
Parking
- 3 Car Direct Access Garage
- Garage Door Opener
- Circular Driveway
- RV Gated
Property Views
- City Lights
- Mountain
Home Design
- Santa Fe Architecture
- Roof Updated in 2024
- Wood Frame Construction
- Built-Up Roof
- Foam Roof
- Stucco
Interior Spaces
- 1,896 Sq Ft Home
- 1-Story Property
- Ceiling height of 9 feet or more
- Ceiling Fan
- Two Way Fireplace
- Double Pane Windows
- Solar Screens
- Living Room with Fireplace
- 2 Fireplaces
- Tile Flooring
Kitchen
- Breakfast Bar
- Built-In Microwave
- Granite Countertops
Bedrooms and Bathrooms
- 3 Bedrooms
- Remodeled Bathroom
- Primary Bathroom is a Full Bathroom
- 2 Bathrooms
- Dual Vanity Sinks in Primary Bathroom
- Bathtub With Separate Shower Stall
Home Security
- Security System Owned
- Fire Sprinkler System
Outdoor Features
- Covered patio or porch
- Outdoor Fireplace
- Fire Pit
- Gazebo
- Outdoor Storage
- Built-In Barbecue
Schools
- New River Elementary School
- Gavilan Peak Elementary Middle School
- Boulder Creek High School
Horse Facilities and Amenities
- Horses Allowed On Property
Utilities
- Cooling System Updated in 2022
- Refrigerated Cooling System
- Heating Available
- Water Filtration System
- Shared Well
- Septic Tank
- High Speed Internet
- Cable TV Available
Community Details
- No Home Owners Association
- Association fees include no fees
- Built by Custom
- Metes And Bounds Subdivision
Listing and Financial Details
- Tax Lot Unknown
- Assessor Parcel Number 211-22-002-V
Map
Home Values in the Area
Average Home Value in this Area
Property History
| Date | Event | Price | Change | Sq Ft Price |
|---|---|---|---|---|
| 10/23/2024 10/23/24 | Sold | $670,000 | -0.7% | $353 / Sq Ft |
| 09/30/2024 09/30/24 | Pending | -- | -- | -- |
| 09/27/2024 09/27/24 | Price Changed | $675,000 | -2.9% | $356 / Sq Ft |
| 09/13/2024 09/13/24 | Price Changed | $695,000 | -6.4% | $367 / Sq Ft |
| 09/09/2024 09/09/24 | Price Changed | $742,500 | -1.0% | $392 / Sq Ft |
| 08/19/2024 08/19/24 | For Sale | $750,000 | +123.9% | $396 / Sq Ft |
| 05/24/2016 05/24/16 | Sold | $335,000 | +3.1% | $177 / Sq Ft |
| 04/12/2016 04/12/16 | For Sale | $325,000 | +26.0% | $172 / Sq Ft |
| 02/14/2014 02/14/14 | Sold | $258,000 | -2.6% | $136 / Sq Ft |
| 01/17/2014 01/17/14 | Pending | -- | -- | -- |
| 01/09/2014 01/09/14 | For Sale | $265,000 | -- | $140 / Sq Ft |
Tax History
| Year | Tax Paid | Tax Assessment Tax Assessment Total Assessment is a certain percentage of the fair market value that is determined by local assessors to be the total taxable value of land and additions on the property. | Land | Improvement |
|---|---|---|---|---|
| 2025 | $2,827 | $28,164 | -- | -- |
| 2024 | $2,732 | $26,823 | -- | -- |
| 2023 | $2,732 | $42,450 | $8,490 | $33,960 |
| 2022 | $2,626 | $31,630 | $6,320 | $25,310 |
| 2021 | $2,710 | $30,500 | $6,100 | $24,400 |
| 2020 | $2,651 | $29,310 | $5,860 | $23,450 |
| 2019 | $2,565 | $27,420 | $5,480 | $21,940 |
| 2018 | $2,473 | $26,570 | $5,310 | $21,260 |
| 2017 | $2,427 | $24,070 | $4,810 | $19,260 |
| 2016 | $2,202 | $23,710 | $4,740 | $18,970 |
| 2015 | $2,364 | $20,310 | $4,060 | $16,250 |
Mortgage History
| Date | Status | Loan Amount | Loan Type |
|---|---|---|---|
| Open | $536,000 | New Conventional | |
| Previous Owner | $318,250 | New Conventional | |
| Previous Owner | $206,400 | New Conventional | |
| Previous Owner | $326,000 | New Conventional | |
| Previous Owner | $75,000 | Unknown | |
| Previous Owner | $190,400 | Purchase Money Mortgage | |
| Previous Owner | $170,900 | New Conventional | |
| Previous Owner | $105,500 | New Conventional | |
| Closed | $22,187 | No Value Available | |
| Closed | $23,800 | No Value Available |
Deed History
| Date | Type | Sale Price | Title Company |
|---|---|---|---|
| Warranty Deed | $670,000 | Fidelity National Title Agency | |
| Interfamily Deed Transfer | -- | Chicago Title Agency | |
| Warranty Deed | $335,000 | Chicago Title Agency | |
| Special Warranty Deed | -- | Service Link | |
| Trustee Deed | $329,457 | First American Title | |
| Interfamily Deed Transfer | -- | Fidelity Ntnl Title Ins Co | |
| Interfamily Deed Transfer | -- | Fidelity National Title | |
| Interfamily Deed Transfer | -- | Fidelity National Title | |
| Warranty Deed | $189,900 | Ati Title Agency | |
| Warranty Deed | $145,700 | Grand Canyon Title Agency In |
Similar Homes in the area
Source: Arizona Regional Multiple Listing Service (ARMLS)
MLS Number: 6745397
APN: 211-22-002V
- 42106 N Bradon Way
- 42043 N Bradon Way
- 42041 N Mountain Cove Dr
- 41912 N Club Pointe Dr
- 41819 N Anthem Ridge Dr
- 755 W Honda Bow Rd
- 41624 N Anthem Ridge Dr
- 42618 N 3rd Ave
- 41618 N Anthem Ridge Dr
- 41607 N Club Pointe Dr
- 1620 W Silver Pine Dr
- 43006 N 3rd Ave
- 41809 N La Cantera Dr
- 41709 N Spy Glass Dr
- 41803 N La Cantera Dr
- 41424 N Club Pointe Dr
- 41413 N Club Pointe Dr
- 43400 N 13th Ave
- 41411 N Anthem Ridge Dr
- 210 W Yucca Ln

