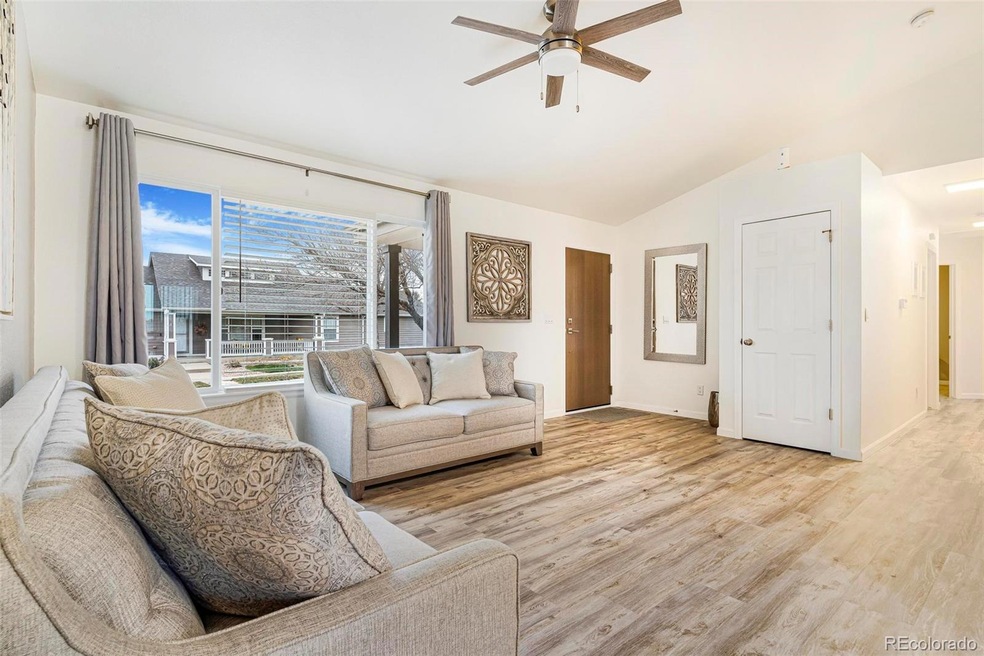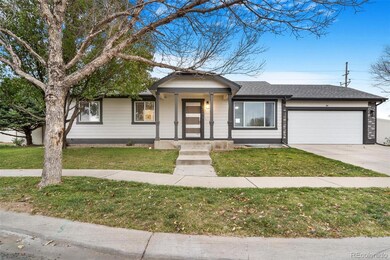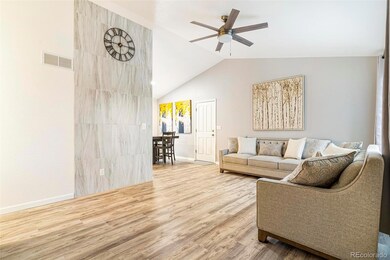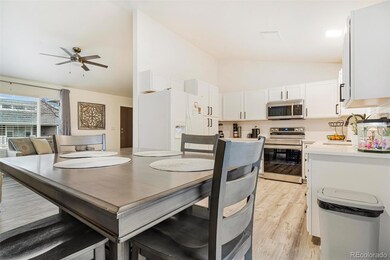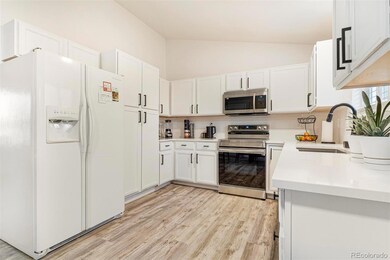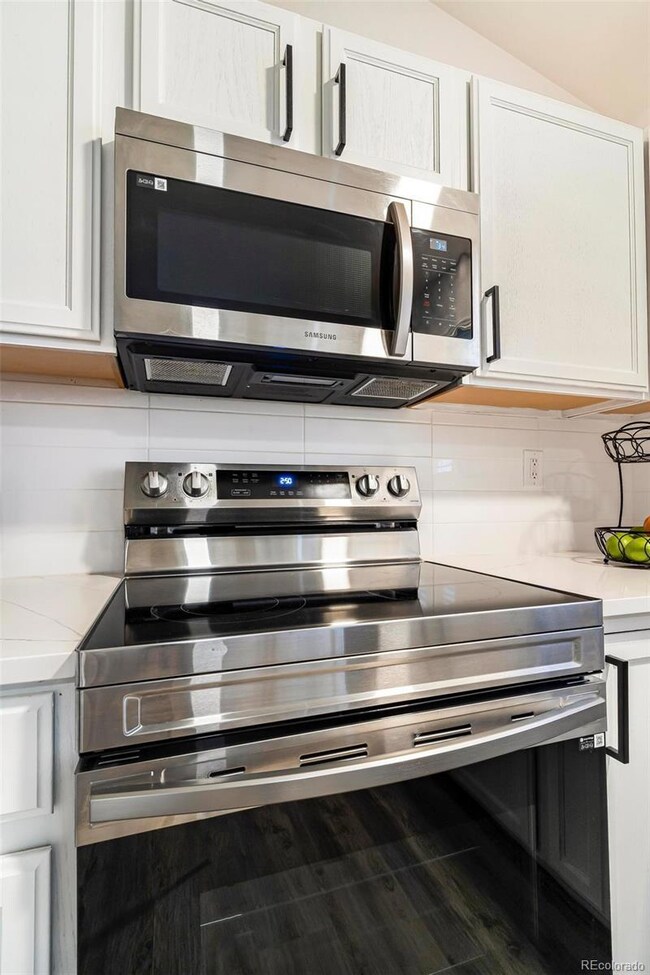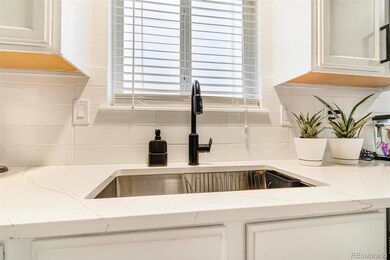
Highlights
- Front Porch
- Community Playground
- Forced Air Heating and Cooling System
- 2 Car Attached Garage
- 1-Story Property
- 3-minute walk to Prairie View Park
About This Home
As of March 2025Welcome to 4242 Larkspur Road, a beautifully remodeled and impeccably maintained home in Evans, CO, where pride of ownership is evident in every corner. Spanning 2,016 square feet, this charming abode offers three spacious bedrooms and a tastefully remodeled bathroom, each space thoughtfully designed to provide comfort and style. This home offers a blend comfort, and quality, having been lovingly cared for by the current owners. The kitchen and bathroom have been fully remodeled with high-end finishes, adding a fresh, modern feel throughout. Both the interior and exterior have been newly painted within the past year, giving the home a like-new appearance. Super clean and move-in ready, this property also features a drywalled garage for extra polish and versatility. Don't forget to check out the full unfinished basement . Situated on a generous 6,098 square foot lot, this home offers ample space for outdoor activities and personal enjoyment. Enjoy the serene privacy of this home, as it boasts no backdoor neighbors, offering a secluded and tranquil atmosphere. Benefit from the advantage of a low HOA. With so many thoughtful upgrades, this home is ready to impress. Don't miss your chance to see it in person!
The area around 4242 Larkspur Road offers convenient shopping options for residents. Sam's Club and Walmart are just 5 minutes away. Additionally, Target and TJ Maxx are only 10 minutes away, with numerous dining options also nearby, whether you're running errands or indulging in a little retail therapy, these stores and eateries provide excellent options close to home.
If you're not currently working with an agent, feel free to give me a call to schedule a tour.
Last Agent to Sell the Property
Compass - Denver Brokerage Email: Karen.Terrazas@compass.com License #100086314

Home Details
Home Type
- Single Family
Est. Annual Taxes
- $1,833
Year Built
- Built in 2004
Lot Details
- 6,098 Sq Ft Lot
- Property is Fully Fenced
HOA Fees
- $10 Monthly HOA Fees
Parking
- 2 Car Attached Garage
- Dry Walled Garage
Home Design
- Composition Roof
- Wood Siding
Interior Spaces
- 1-Story Property
- Window Treatments
- Unfinished Basement
- Stubbed For A Bathroom
Kitchen
- Oven
- Microwave
- Dishwasher
- Disposal
Bedrooms and Bathrooms
- 3 Main Level Bedrooms
- 1 Full Bathroom
Laundry
- Laundry in unit
- Dryer
- Washer
Home Security
- Carbon Monoxide Detectors
- Fire and Smoke Detector
Outdoor Features
- Front Porch
Schools
- Dos Rios Elementary School
- Prairie Heights Middle School
- Greeley West High School
Utilities
- Forced Air Heating and Cooling System
- High Speed Internet
- Cable TV Available
Listing and Financial Details
- Exclusions: Personal Property, Metal fence between grass and cement in backyard, Front door and back door outdoor security Cameras.
- Assessor Parcel Number R1541902
Community Details
Overview
- Association fees include reserves
- The Ridge At Prairie View Association, Phone Number (970) 392-9657
- The Ridge At Prairie View Subdivision
Recreation
- Community Playground
Map
Home Values in the Area
Average Home Value in this Area
Property History
| Date | Event | Price | Change | Sq Ft Price |
|---|---|---|---|---|
| 03/14/2025 03/14/25 | Sold | $410,000 | -1.2% | $407 / Sq Ft |
| 02/11/2025 02/11/25 | Pending | -- | -- | -- |
| 01/06/2025 01/06/25 | Price Changed | $415,000 | 0.0% | $412 / Sq Ft |
| 01/06/2025 01/06/25 | For Sale | $415,000 | +1.2% | $412 / Sq Ft |
| 12/24/2024 12/24/24 | Off Market | $410,000 | -- | -- |
| 11/11/2024 11/11/24 | For Sale | $425,000 | +9.0% | $422 / Sq Ft |
| 06/30/2023 06/30/23 | Sold | $390,000 | 0.0% | $387 / Sq Ft |
| 05/30/2023 05/30/23 | Pending | -- | -- | -- |
| 05/24/2023 05/24/23 | For Sale | $390,000 | +77.4% | $387 / Sq Ft |
| 01/28/2019 01/28/19 | Off Market | $219,900 | -- | -- |
| 07/25/2016 07/25/16 | Sold | $219,900 | -2.3% | $218 / Sq Ft |
| 06/25/2016 06/25/16 | Pending | -- | -- | -- |
| 06/05/2016 06/05/16 | For Sale | $225,000 | -- | $223 / Sq Ft |
Tax History
| Year | Tax Paid | Tax Assessment Tax Assessment Total Assessment is a certain percentage of the fair market value that is determined by local assessors to be the total taxable value of land and additions on the property. | Land | Improvement |
|---|---|---|---|---|
| 2024 | $1,833 | $24,270 | $4,360 | $19,910 |
| 2023 | $1,833 | $24,510 | $4,400 | $20,110 |
| 2022 | $1,758 | $18,430 | $4,030 | $14,400 |
| 2021 | $1,813 | $18,960 | $4,150 | $14,810 |
| 2020 | $1,636 | $17,160 | $3,220 | $13,940 |
| 2019 | $1,640 | $17,160 | $3,220 | $13,940 |
| 2018 | $1,331 | $14,630 | $2,880 | $11,750 |
| 2017 | $1,338 | $14,630 | $2,880 | $11,750 |
| 2016 | $981 | $11,940 | $2,390 | $9,550 |
| 2015 | $978 | $11,940 | $2,390 | $9,550 |
| 2014 | $766 | $9,150 | $1,590 | $7,560 |
Mortgage History
| Date | Status | Loan Amount | Loan Type |
|---|---|---|---|
| Open | $16,102 | FHA | |
| Open | $402,573 | FHA | |
| Previous Owner | $0 | New Conventional | |
| Previous Owner | $52,000 | Credit Line Revolving | |
| Previous Owner | $235,200 | New Conventional | |
| Previous Owner | $232,000 | New Conventional | |
| Previous Owner | $215,091 | FHA | |
| Previous Owner | $215,916 | FHA | |
| Previous Owner | $123,960 | Unknown | |
| Closed | $30,990 | No Value Available |
Deed History
| Date | Type | Sale Price | Title Company |
|---|---|---|---|
| Warranty Deed | $410,000 | None Listed On Document | |
| Quit Claim Deed | -- | None Listed On Document | |
| Quit Claim Deed | -- | None Listed On Document | |
| Warranty Deed | $219,900 | Heritage Title Co | |
| Warranty Deed | $154,950 | -- |
Similar Homes in Evans, CO
Source: REcolorado®
MLS Number: 2549557
APN: R1541902
- 4203 Mariposa Ln
- 2435 Water Front St
- 4223 Primrose Ln
- 4331 Primrose Ln
- 1921 42nd St
- 2415 Quay St
- 2614 Water Front St
- 4308 Yellowbells Dr
- 4216 Yellowbells Dr
- 4142 Meadowview Ct
- 4025 27th Ave
- 4321 Yellowbells Dr
- 2515 Park View Dr
- 4205 Buffalo Trail
- 2200 37th St Unit 53
- 2200 37th St Unit 85
- 2200 37th St Unit 103
- 4100 Meadows Ave
- 1611 42nd St
- 2515 Marina St
