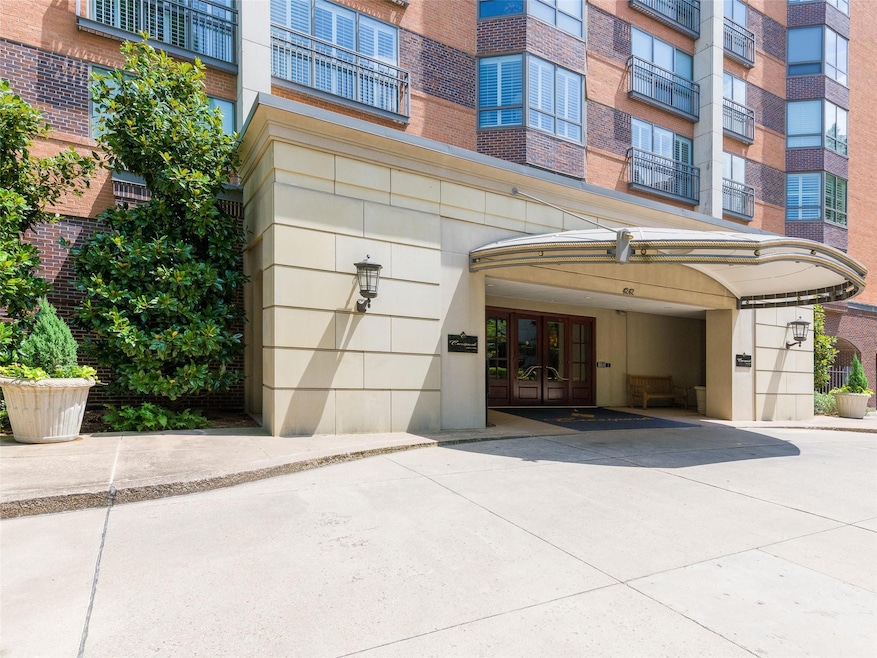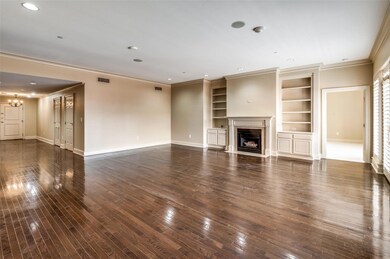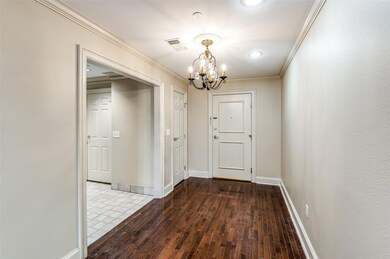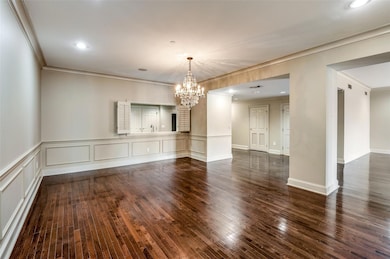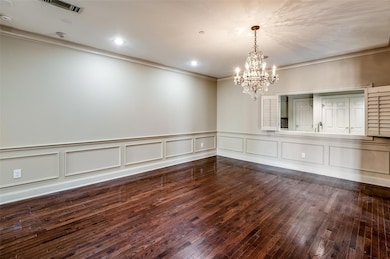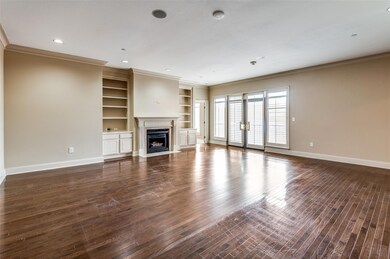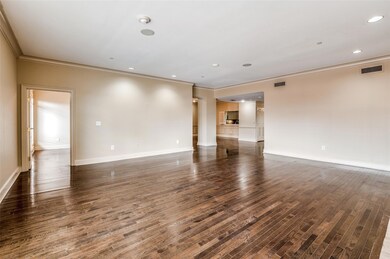
4242 Lomo Alto Dr, Unit E33 Dallas, TX 75219
Highlights
- Valet Parking
- 3.51 Acre Lot
- Wood Flooring
- Gated Parking
- Traditional Architecture
- Built-In Features
About This Home
As of October 2024This magnificent 3rd-floor residence has all new paint and new Stark Carpet. It is located at the Crestpark condominiums in Highland Park. The building offers the ultimate in convenience with valet and top-notch security services to ensure your peace of mind. The moment you step inside, you'll be captivated by the spacious and well-thought-out floor plan spanning an impressive 2,933 square feet.This 3 bedroom, 3.1 bathroom unit is a haven of comfort and style. As you explore the property, you'll discover a wealth of features designed to enhance your quality of life. The primary bedroom boasts his and hers bathrooms and closets, providing privacy and ample storage space for your personal belongings. The secondary bedrooms both have en suite bathrooms with views of the pool. This is a rare opportunity to own a larger, well-appointed unit in a sought-after location.Building includes pool,gyms,library,valet,security.
Last Agent to Sell the Property
Compass RE Texas, LLC. Brokerage Phone: 214-500-5913 License #0648950

Property Details
Home Type
- Condominium
Est. Annual Taxes
- $18,683
Year Built
- Built in 1998
Lot Details
- Private Entrance
- Gated Home
- Landscaped
HOA Fees
- $2,081 Monthly HOA Fees
Parking
- 2 Car Garage
- Gated Parking
Home Design
- Traditional Architecture
- Brick Exterior Construction
- Slab Foundation
- Tar and Gravel Roof
Interior Spaces
- 2,933 Sq Ft Home
- 1-Story Property
- Built-In Features
- Ceiling Fan
- Chandelier
- Decorative Lighting
- Gas Fireplace
- Den with Fireplace
Kitchen
- Electric Oven
- Electric Cooktop
- Microwave
- Dishwasher
- Disposal
Flooring
- Wood
- Carpet
- Ceramic Tile
Bedrooms and Bathrooms
- 3 Bedrooms
- Walk-In Closet
Accessible Home Design
- Accessible Bathroom
- Accessibility Features
Outdoor Features
- Gunite Pool
- Courtyard
- Outdoor Grill
Schools
- Milam Elementary School
- Spence Middle School
- North Dallas High School
Utilities
- Zoned Heating and Cooling
- High Speed Internet
- Cable TV Available
Listing and Financial Details
- Legal Lot and Block 2A / 13204
- Assessor Parcel Number 00C12000000000E33
Community Details
Overview
- Association fees include full use of facilities, gas, insurance, ground maintenance, management fees, sewer, water
- Worth Ross HOA, Phone Number (214) 522-1943
- Crestpark Highland Park Condo Subdivision
- Mandatory home owners association
Amenities
- Valet Parking
Map
About This Building
Home Values in the Area
Average Home Value in this Area
Property History
| Date | Event | Price | Change | Sq Ft Price |
|---|---|---|---|---|
| 10/15/2024 10/15/24 | Sold | -- | -- | -- |
| 09/20/2024 09/20/24 | Pending | -- | -- | -- |
| 09/02/2024 09/02/24 | For Sale | $695,000 | -- | $237 / Sq Ft |
Tax History
| Year | Tax Paid | Tax Assessment Tax Assessment Total Assessment is a certain percentage of the fair market value that is determined by local assessors to be the total taxable value of land and additions on the property. | Land | Improvement |
|---|---|---|---|---|
| 2023 | $18,683 | $733,250 | $146,860 | $586,390 |
| 2022 | $18,334 | $733,250 | $146,860 | $586,390 |
| 2021 | $18,183 | $689,260 | $146,860 | $542,400 |
| 2020 | $18,699 | $689,260 | $146,860 | $542,400 |
| 2019 | $20,446 | $718,590 | $146,860 | $571,730 |
| 2018 | $18,104 | $665,790 | $120,940 | $544,850 |
| 2017 | $18,105 | $665,790 | $120,940 | $544,850 |
| 2016 | $15,951 | $586,600 | $120,940 | $465,660 |
| 2015 | $9,968 | $542,610 | $120,940 | $421,670 |
| 2014 | $9,968 | $513,280 | $103,660 | $409,620 |
Mortgage History
| Date | Status | Loan Amount | Loan Type |
|---|---|---|---|
| Open | $607,500 | New Conventional |
Deed History
| Date | Type | Sale Price | Title Company |
|---|---|---|---|
| Deed | -- | None Listed On Document | |
| Warranty Deed | -- | None Listed On Document | |
| Special Warranty Deed | -- | Rtt |
Similar Homes in Dallas, TX
Source: North Texas Real Estate Information Systems (NTREIS)
MLS Number: 20718381
APN: 00C12000000000E33
- 4242 Lomo Alto Dr Unit N90
- 4622 Gilbert Ave
- 3621 Hawthorne Ave
- 4520 Gilbert Ave
- 4233 Lomo Alto Ct
- 4529 Fairway St
- 4528 Roland Ave Unit A
- 3805 Prescott Ave Unit A
- 4440 Westway Ave
- 4503 Holland Ave
- 3909 Hawthorne Ave Unit 104
- 3909 Hawthorne Ave Unit 103
- 4541 Fairway Ave
- 4545 Bowser Ave Unit 101
- 3606 Prescott Ave
- 4430 Bowser Ave Unit C
- 4419 Holland Ave Unit 104B
- 3938 Hawthorne Ave
- 4414 Westway Ave Unit 1
- 4007 Hawthorne Ave
