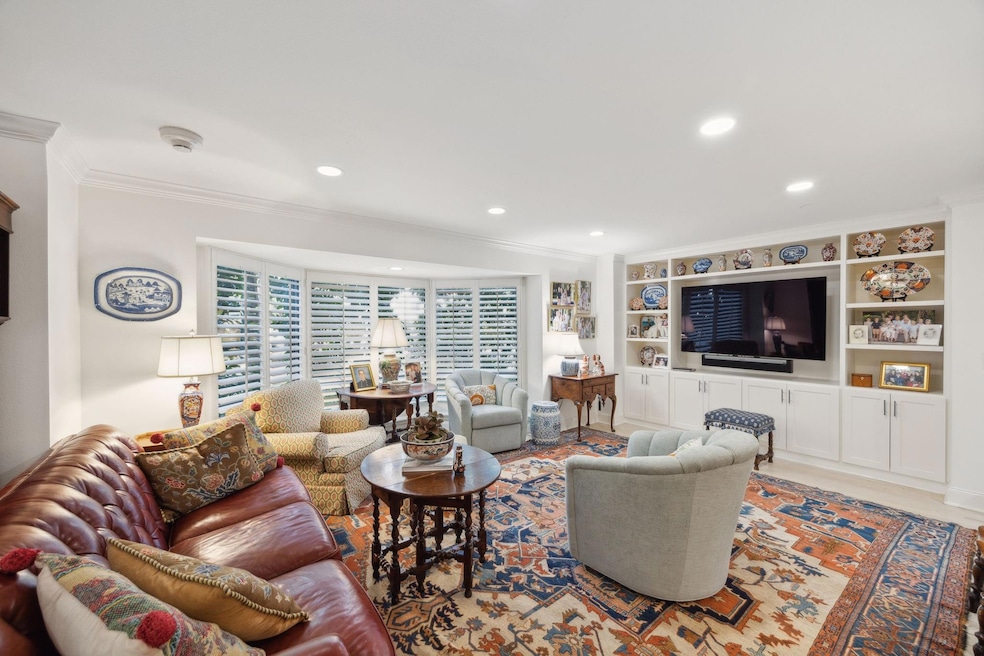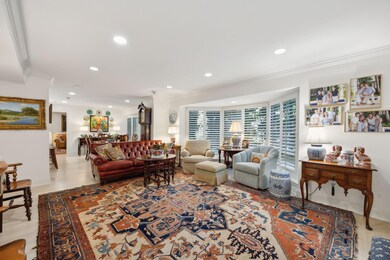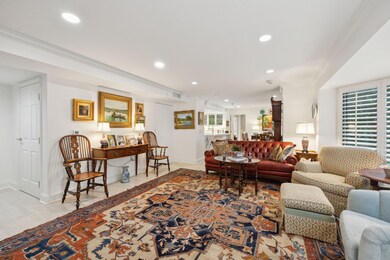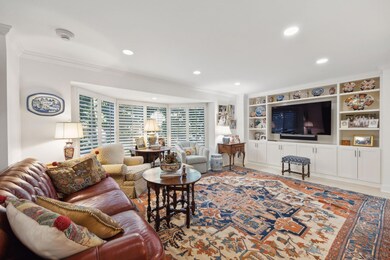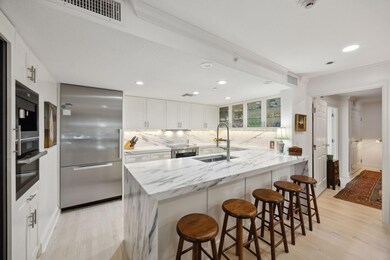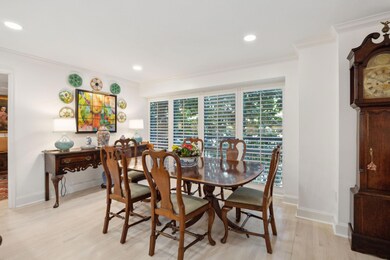
4242 Lomo Alto Dr, Unit N12 Dallas, TX 75219
Estimated payment $7,742/month
Highlights
- Valet Parking
- Built-In Refrigerator
- 3.51 Acre Lot
- Outdoor Pool
- Built-In Coffee Maker
- 2 Car Attached Garage
About This Home
Highly desirable first floor unit at the Crestpark in HPISD!! Easy access from lobby. Optional 3rd bedroom - could be used as a study or bedroom due to the full bath. Completely updated with gourmet kitchen featuring full size wine refrigerator, Miele appliances and coffee maker, honed marble. Hardwood floors throughout. Beautiful built ins. Light & bright with plantation shutters. Generous his & hers closets. Walking distance to Whole Foods. 24 hours concierge service, 2 fitness rooms, pool, valet and secure underground parking with 2 assigned spaces. Storage room.
Listing Agent
Compass RE Texas, LLC Brokerage Phone: 214-384-9040 License #0603906

Property Details
Home Type
- Condominium
Est. Annual Taxes
- $7,391
Year Built
- Built in 1950
HOA Fees
- $1,573 Monthly HOA Fees
Parking
- 2 Car Attached Garage
- Common or Shared Parking
- Electric Gate
- Assigned Parking
Interior Spaces
- 2,011 Sq Ft Home
- 1-Story Property
- Wired For A Flat Screen TV
- Decorative Lighting
Kitchen
- Built-In Refrigerator
- Dishwasher
- Wine Cooler
- Built-In Coffee Maker
- Disposal
Bedrooms and Bathrooms
- 2 Bedrooms
Pool
- Outdoor Pool
Schools
- Bradfield Elementary School
- Highland Park Middle School
- Highland Park
Utilities
- High Speed Internet
- Cable TV Available
Listing and Financial Details
- Tax Lot 6A
- Assessor Parcel Number 60005000000000N12
- $14,557 per year unexempt tax
Community Details
Overview
- Association fees include full use of facilities, insurance, ground maintenance, maintenance structure, management fees, security, sewer, water
- Worth Ross Management HOA, Phone Number (214) 522-9100
- Crestpark Highland Park Condo Subdivision
- Mandatory home owners association
Amenities
- Valet Parking
Map
About This Building
Home Values in the Area
Average Home Value in this Area
Tax History
| Year | Tax Paid | Tax Assessment Tax Assessment Total Assessment is a certain percentage of the fair market value that is determined by local assessors to be the total taxable value of land and additions on the property. | Land | Improvement |
|---|---|---|---|---|
| 2023 | $7,391 | $597,270 | $100,630 | $496,640 |
| 2022 | $11,213 | $597,270 | $100,630 | $496,640 |
| 2021 | $11,334 | $573,140 | $100,630 | $472,510 |
| 2020 | $9,555 | $472,590 | $100,630 | $371,960 |
| 2019 | $9,769 | $462,530 | $100,630 | $361,900 |
| 2018 | $9,411 | $452,480 | $82,870 | $369,610 |
| 2017 | $9,174 | $452,480 | $82,870 | $369,610 |
| 2016 | $8,154 | $402,200 | $82,870 | $319,330 |
| 2015 | $4,813 | $372,040 | $82,870 | $289,170 |
| 2014 | $4,813 | $351,930 | $71,030 | $280,900 |
Property History
| Date | Event | Price | Change | Sq Ft Price |
|---|---|---|---|---|
| 04/23/2025 04/23/25 | For Sale | $995,000 | +2.1% | $495 / Sq Ft |
| 06/19/2023 06/19/23 | Sold | -- | -- | -- |
| 05/17/2023 05/17/23 | Pending | -- | -- | -- |
| 04/02/2023 04/02/23 | For Sale | $975,000 | +80.9% | $485 / Sq Ft |
| 02/05/2018 02/05/18 | Sold | -- | -- | -- |
| 01/03/2018 01/03/18 | Pending | -- | -- | -- |
| 08/23/2017 08/23/17 | For Sale | $539,000 | -- | $268 / Sq Ft |
Deed History
| Date | Type | Sale Price | Title Company |
|---|---|---|---|
| Warranty Deed | -- | None Listed On Document | |
| Deed | -- | -- | |
| Warranty Deed | -- | None Available | |
| Warranty Deed | -- | None Available | |
| Deed | -- | -- | |
| Deed | -- | -- | |
| Warranty Deed | -- | Rtt | |
| Vendors Lien | -- | -- |
Mortgage History
| Date | Status | Loan Amount | Loan Type |
|---|---|---|---|
| Open | $690,000 | New Conventional | |
| Previous Owner | $193,000 | No Value Available | |
| Previous Owner | -- | No Value Available | |
| Previous Owner | $135,000 | No Value Available | |
| Previous Owner | -- | No Value Available | |
| Previous Owner | $125,000 | No Value Available |
Similar Homes in Dallas, TX
Source: North Texas Real Estate Information Systems (NTREIS)
MLS Number: 20912938
APN: 60005000000000N12
- 4242 Lomo Alto Dr Unit N90
- 4622 Gilbert Ave
- 3621 Hawthorne Ave
- 4520 Gilbert Ave
- 4233 Lomo Alto Ct
- 4529 Fairway St
- 4528 Roland Ave Unit A
- 3805 Prescott Ave Unit A
- 4440 Westway Ave
- 4503 Holland Ave
- 3909 Hawthorne Ave Unit 104
- 3909 Hawthorne Ave Unit 103
- 4541 Fairway Ave
- 4545 Bowser Ave Unit 101
- 3606 Prescott Ave
- 4430 Bowser Ave Unit C
- 4419 Holland Ave Unit 104B
- 3938 Hawthorne Ave
- 4414 Westway Ave Unit 1
- 4007 Hawthorne Ave
