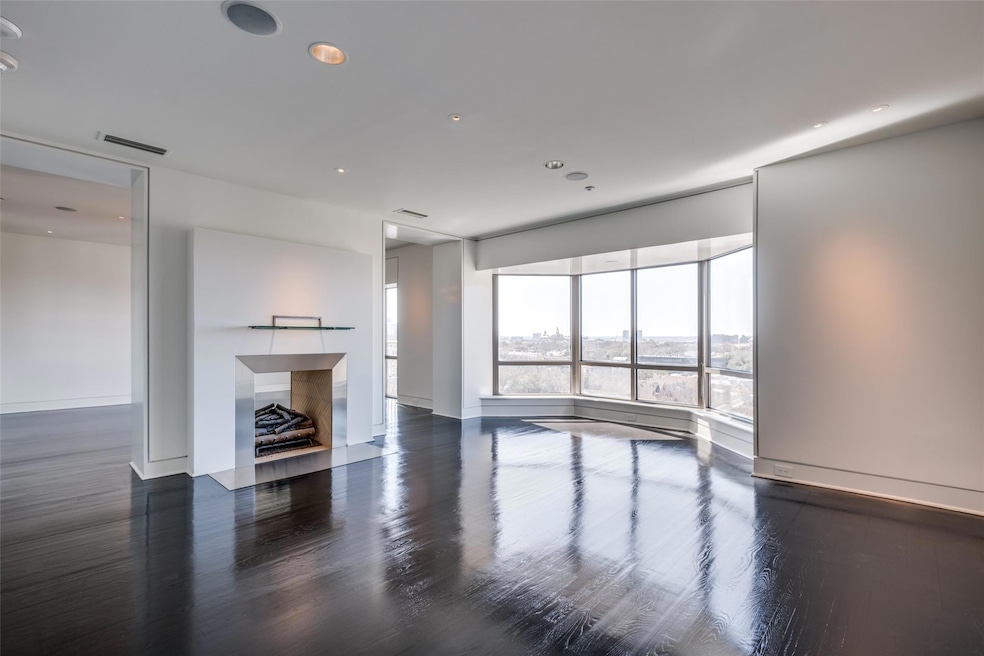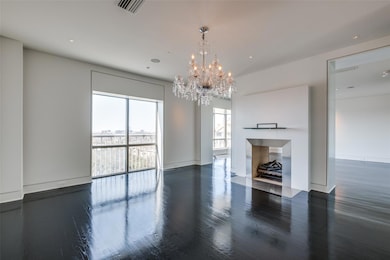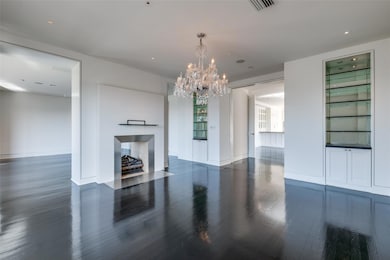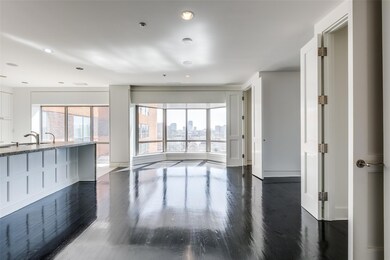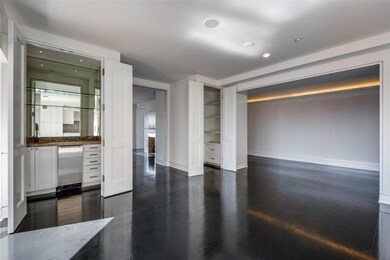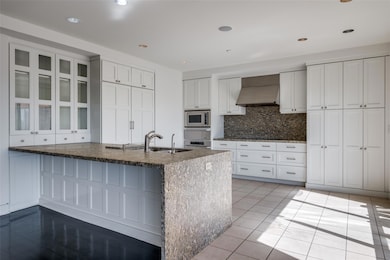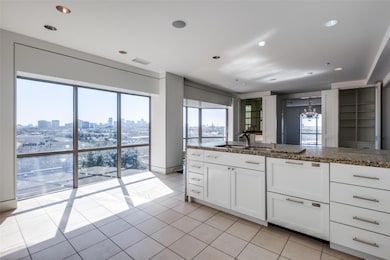
4242 Lomo Alto Dr, Unit N90 Dallas, TX 75219
Estimated payment $15,665/month
Highlights
- Outdoor Pool
- 3.51 Acre Lot
- Traditional Architecture
- Built-In Refrigerator
- Open Floorplan
- Wood Flooring
About This Home
Gorgeous 3 bedroom oversized unit at The Crestpark in Highland Park! You are immediately greeted with an oversized entry that leads you to stunning light filled rooms. Every room has either a downtown or a tree topped street view. The light and airy gourmet kitchen is fully equipped with built in SubZero and Dacor appliances.The Formal Living and Dining are gracious, share a dual sided gas fireplace,and have art lighting and built-ins. Spacious Primary Suite includes a sitting area, separate closets, and well appointed bath with a walk-in shower and separate tub. Secondary bedrooms are nice sized and all have hardwood floors.Study includes built in cabinets, and large adjacent Family Room with a fireplace.
Enjoy exceptional easy living in this great location. The Crestpark has numerous ammenities, including a workout room, pool, outdoor living and 24-hr concierge!
Listing Agent
Allie Beth Allman & Assoc. Brokerage Phone: 972-380-7750 License #0229822

Property Details
Home Type
- Condominium
Est. Annual Taxes
- $29,526
Year Built
- Built in 1950
HOA Fees
- $2,878 Monthly HOA Fees
Parking
- 3 Car Attached Garage
- Assigned Parking
Home Design
- Traditional Architecture
- Brick Exterior Construction
- Pillar, Post or Pier Foundation
- Composition Roof
Interior Spaces
- 4,079 Sq Ft Home
- 1-Story Property
- Open Floorplan
- Sound System
- Wired For A Flat Screen TV
- Chandelier
- Decorative Lighting
- 3 Fireplaces
- Gas Log Fireplace
- Home Security System
Kitchen
- Eat-In Kitchen
- Double Oven
- Electric Cooktop
- Microwave
- Built-In Refrigerator
- Dishwasher
- Granite Countertops
- Disposal
Flooring
- Wood
- Tile
Bedrooms and Bathrooms
- 3 Bedrooms
- Walk-In Closet
Pool
- Outdoor Pool
Schools
- Bradfield Elementary School
- Highland Park Middle School
- Highland Park
Utilities
- Central Air
- Heating Available
- High Speed Internet
- Cable TV Available
Listing and Financial Details
- Assessor Parcel Number 60-0050-000-000-0N0
Community Details
Overview
- Association fees include full use of facilities, gas, management fees, pest control, sewer, water
- Worth Ross Management HOA, Phone Number (214) 526-7421
- High-Rise Condominium
- Crestpark Highland Park Condo Subdivision
- Mandatory home owners association
Security
- Fire and Smoke Detector
- Fire Sprinkler System
Map
About This Building
Home Values in the Area
Average Home Value in this Area
Tax History
| Year | Tax Paid | Tax Assessment Tax Assessment Total Assessment is a certain percentage of the fair market value that is determined by local assessors to be the total taxable value of land and additions on the property. | Land | Improvement |
|---|---|---|---|---|
| 2023 | $29,526 | $1,101,330 | $204,120 | $897,210 |
| 2022 | $20,677 | $1,101,330 | $204,120 | $897,210 |
| 2021 | $20,972 | $1,060,540 | $204,120 | $856,420 |
| 2020 | $21,228 | $1,050,000 | $204,120 | $845,880 |
| 2019 | $21,106 | $999,360 | $204,120 | $795,240 |
| 2018 | $18,495 | $889,220 | $168,100 | $721,120 |
| 2017 | $9,775 | $889,220 | $168,100 | $721,120 |
| 2016 | $17,201 | $848,430 | $168,100 | $680,330 |
| 2015 | $9,099 | $795,410 | $168,100 | $627,310 |
| 2014 | $9,099 | $754,620 | $144,080 | $610,540 |
Property History
| Date | Event | Price | Change | Sq Ft Price |
|---|---|---|---|---|
| 03/13/2025 03/13/25 | For Sale | $1,850,000 | -19.4% | $454 / Sq Ft |
| 05/19/2023 05/19/23 | Sold | -- | -- | -- |
| 01/17/2023 01/17/23 | Price Changed | $2,295,000 | -11.6% | $563 / Sq Ft |
| 07/06/2022 07/06/22 | For Sale | $2,595,000 | -- | $636 / Sq Ft |
Deed History
| Date | Type | Sale Price | Title Company |
|---|---|---|---|
| Warranty Deed | -- | None Available | |
| Special Warranty Deed | -- | -- | |
| Vendors Lien | -- | Republic Title |
Mortgage History
| Date | Status | Loan Amount | Loan Type |
|---|---|---|---|
| Previous Owner | $297,500 | No Value Available |
Similar Homes in Dallas, TX
Source: North Texas Real Estate Information Systems (NTREIS)
MLS Number: 20870380
APN: 60005000000000N90
- 4242 Lomo Alto Dr Unit N12
- 4242 Lomo Alto Dr Unit N90
- 4622 Gilbert Ave
- 3621 Hawthorne Ave
- 4520 Gilbert Ave
- 4233 Lomo Alto Ct
- 4529 Fairway St
- 4528 Roland Ave Unit A
- 3805 Prescott Ave Unit A
- 4440 Westway Ave
- 4503 Holland Ave
- 3909 Hawthorne Ave Unit 104
- 3909 Hawthorne Ave Unit 103
- 4504 Bowser Ave Unit D
- 4541 Fairway Ave
- 4545 Bowser Ave Unit 101
- 3606 Prescott Ave
- 4430 Bowser Ave Unit C
- 4419 Holland Ave Unit 104B
- 3938 Hawthorne Ave
