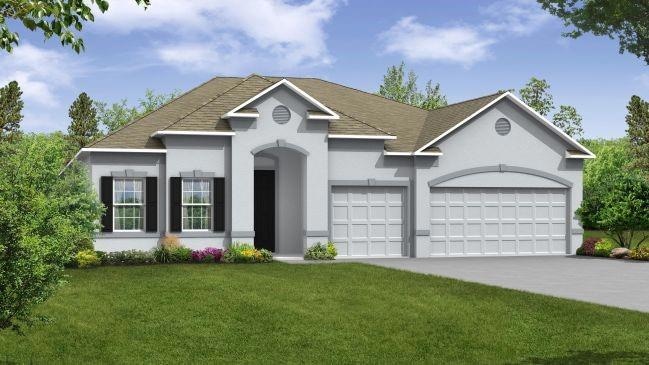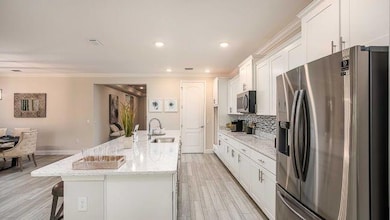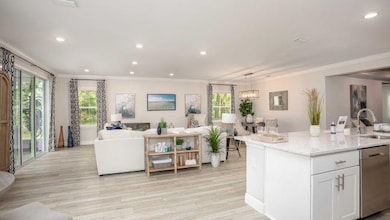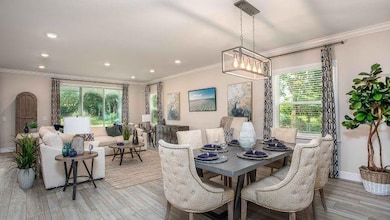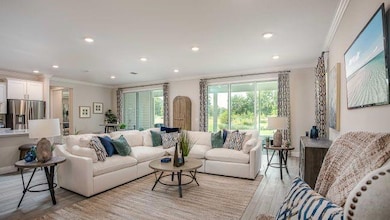
4242 SW Muncie St Port St. Lucie, FL 34953
Becker Ridge NeighborhoodEstimated payment $3,415/month
Highlights
- Great Room
- Breakfast Area or Nook
- 3 Car Attached Garage
- Den
- Workshop
- Separate Shower in Primary Bathroom
About This Home
Pre-Construction. To be built. Nestled in the charming Crane Landing neighborhood, this stunning Venice model is a perfect blend of elegance, functionality, and modern living. This luxurious one-story home boasts a spacious three-car garage, ideal for vehicles, extra storage, or even a golf cart. Inside, the open floor plan features a dream-fulfilled master suite tucked away for privacy, creating a tranquil retreat. The master bath is a true highlight, with a large private tile shower and a beautiful pedestal tub, providing a spa-like experience at home. Three additional oversized bedrooms offer ample space for family and guests. The guest ensuite, secluded for added privacy, is a standout feature of the home.
Home Details
Home Type
- Single Family
Est. Annual Taxes
- $1,022
Year Built
- Built in 2025
Lot Details
- 10,000 Sq Ft Lot
- Southeast Facing Home
- Property is zoned RS-2 PSL
Parking
- 3 Car Attached Garage
- Garage Door Opener
- Driveway
Home Design
- Shingle Roof
- Composition Roof
Interior Spaces
- 2,677 Sq Ft Home
- 1-Story Property
- Blinds
- French Doors
- Entrance Foyer
- Great Room
- Combination Kitchen and Dining Room
- Den
- Workshop
- Utility Room
- Fire and Smoke Detector
Kitchen
- Breakfast Area or Nook
- Electric Range
- Microwave
- Dishwasher
- Kitchen Island
- Disposal
Flooring
- Carpet
- Ceramic Tile
Bedrooms and Bathrooms
- 4 Main Level Bedrooms
- Walk-In Closet
- 3 Full Bathrooms
- Dual Sinks
- Separate Shower in Primary Bathroom
Laundry
- Laundry Room
- Laundry Tub
- Washer and Dryer Hookup
Schools
- Windmill Point Elementary School
- Oak Hammock K-8 Middle School
- Treasure Coast High School
Additional Features
- Patio
- Central Heating and Cooling System
Community Details
- Built by Maronda Homes
- Port St Lucie Sec 36 Subdivision, Venice Floorplan
Listing and Financial Details
- Tax Lot 11
- Assessor Parcel Number 342067503810007
Map
Home Values in the Area
Average Home Value in this Area
Tax History
| Year | Tax Paid | Tax Assessment Tax Assessment Total Assessment is a certain percentage of the fair market value that is determined by local assessors to be the total taxable value of land and additions on the property. | Land | Improvement |
|---|---|---|---|---|
| 2024 | $896 | $89,600 | $89,600 | -- |
| 2023 | $896 | $72,000 | $72,000 | $0 |
| 2022 | $848 | $68,300 | $68,300 | $0 |
| 2021 | $638 | $36,000 | $36,000 | $0 |
| 2020 | $762 | $23,000 | $23,000 | $0 |
| 2019 | $752 | $23,500 | $23,500 | $0 |
| 2018 | $687 | $18,700 | $18,700 | $0 |
| 2017 | $646 | $14,300 | $14,300 | $0 |
| 2016 | $617 | $12,200 | $12,200 | $0 |
| 2015 | $597 | $11,200 | $11,200 | $0 |
| 2014 | $555 | $7,150 | $0 | $0 |
Property History
| Date | Event | Price | Change | Sq Ft Price |
|---|---|---|---|---|
| 03/13/2025 03/13/25 | For Sale | $597,900 | -- | $223 / Sq Ft |
Deed History
| Date | Type | Sale Price | Title Company |
|---|---|---|---|
| Special Warranty Deed | $157,000 | Steel City Title |
Similar Homes in the area
Source: BeachesMLS (Greater Fort Lauderdale)
MLS Number: F10492285
APN: 34-20-675-0381-0007
- 4252 SW Muncie St
- 4164 SW Webb St
- 272 SW Glen Rd
- 223 SW Kestor Dr
- 228 SW Kestor Dr
- 256 SW Ridgecrest Dr
- 364 SW Aero Cir
- 212 SW Ridgecrest Dr
- 304 SW Ridgecrest Dr
- 404 SW Balfour Ave
- 200 SW Ridgecrest Dr
- 123 SW Gettysburg Dr
- 4332 SW Paley Rd
- 156 SW Saratoga Ave
- 176 SW Valley Place
- 314 SW Ridgecrest Dr
- 256 SW Marathon Ave
- 162 SW Ridgecrest Dr
- 327 SW Ridgecrest Dr
- 251 SW Kestor Dr
