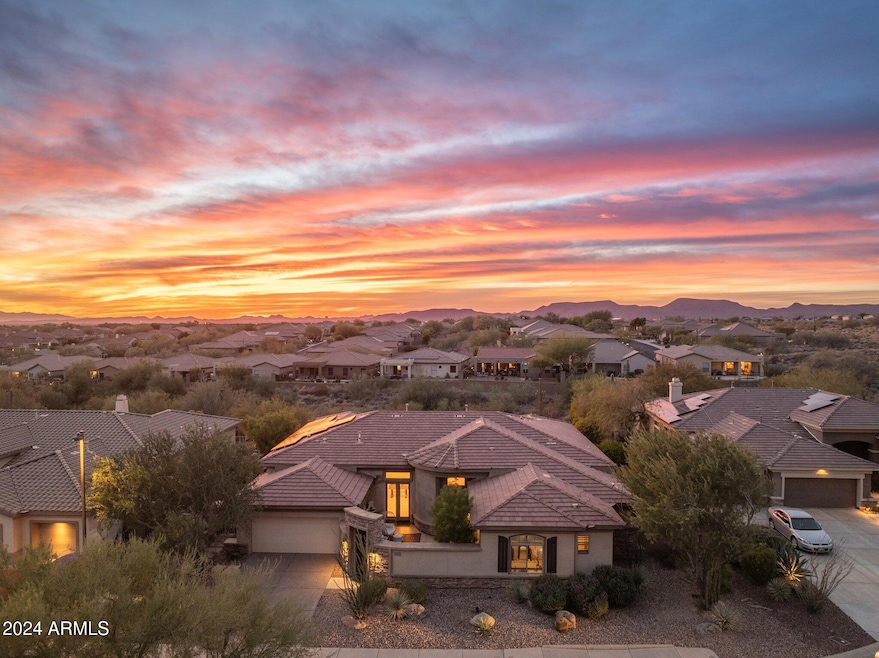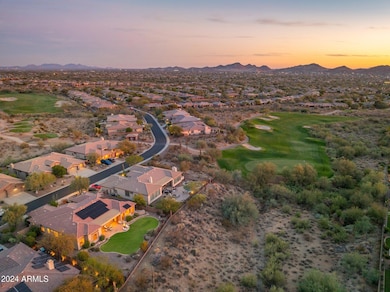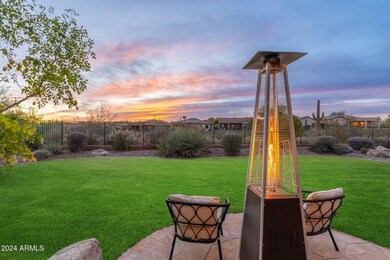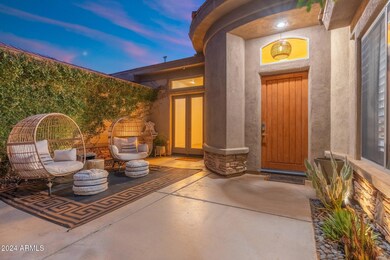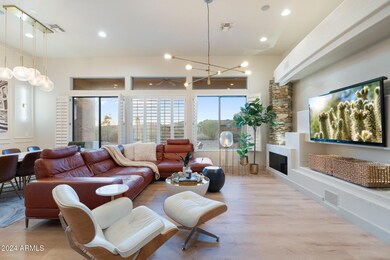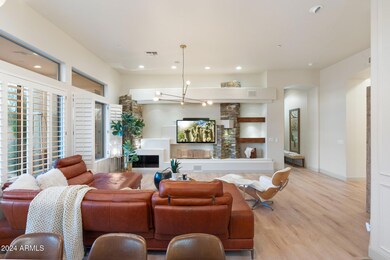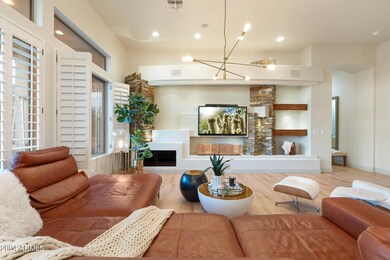
42420 N Stonemark Dr Anthem, AZ 85086
Highlights
- Guest House
- On Golf Course
- Gated with Attendant
- Anthem School Rated A-
- Fitness Center
- Solar Power System
About This Home
As of February 2025A Del Webb Stunner! This generous 13,000+ sf lot with VIEW FENCE, impressive 12FT CEILINGS and impeccable design includes a PRIVATE CASITA with full bathroom! Perfect for guest quarters or a dedicated office with mountain views and glass French doors to your private front courtyard! Enter the rotunda style, grand foyer and admire the natural light, new wide plank, wood-look flooring, stone elements and all the places to showcase your art. This open concept, spacious floor plan provides TWO LIVING ROOMS, dining, plus bonus room! Potential for indoor gym? Game room? Office? Or maybe add a door for a 5th bedroom/casita. Ranked TOP 5 COUNTRY CLUB, the lifestyle the prestigious Anthem Country Club provides is unmatched! Nestled after the 5th hole of one of the club's 2 CHAMPIONSHIP GOLF COURSES, this home offers breathtaking, expansive Sonoran Desert views with jaw dropping nightly sunsets! Appreciate a tankless hot water heater, NEW OWNED SOLAR PANELS, newly remodeled, modern kitchen with NEW QUARTZ countertops and dual sided waterfall island, custom cabinetry with 6" brass hardware, new tile backsplash, 6 burner WOLF GAS RANGE, new industrial hood, double ovens, reverse osmosis water purification system, oversized fridge, full stainless steel appliance package, and walk in pantry! What's not to love. With the GUARD GATED ENTRANCE and no age restrictions, residents in this active community enjoy 36 holes of championship golf, two full-service practice ranges, two restaurants, water park with two pools, two spas and a clubhouses but it wouldn't be complete without the tennis, pickleball, bocce ball courts, and fitness center. Sit out back on the covered flagstone paver patio with BUILT-IN GAS BBQ and live the ultimate resort lifestyle in this meticulously crafted home in Del Webb's Anthem Country Club!
Home Details
Home Type
- Single Family
Est. Annual Taxes
- $5,749
Year Built
- Built in 2000
Lot Details
- 0.31 Acre Lot
- On Golf Course
- Private Streets
- Desert faces the front and back of the property
- Wrought Iron Fence
- Block Wall Fence
- Front Yard Sprinklers
- Private Yard
- Grass Covered Lot
HOA Fees
- $500 Monthly HOA Fees
Parking
- 2 Car Direct Access Garage
- Electric Vehicle Home Charger
- Garage Door Opener
Home Design
- Santa Barbara Architecture
- Wood Frame Construction
- Tile Roof
- Stone Exterior Construction
- Stucco
Interior Spaces
- 3,678 Sq Ft Home
- 1-Story Property
- Vaulted Ceiling
- Ceiling Fan
- Gas Fireplace
- Double Pane Windows
- Vinyl Flooring
- Mountain Views
Kitchen
- Kitchen Updated in 2022
- Eat-In Kitchen
- Breakfast Bar
- Gas Cooktop
- Built-In Microwave
- Kitchen Island
- Granite Countertops
Bedrooms and Bathrooms
- 4 Bedrooms
- 3.5 Bathrooms
- Dual Vanity Sinks in Primary Bathroom
- Hydromassage or Jetted Bathtub
- Bathtub With Separate Shower Stall
Home Security
- Security System Owned
- Fire Sprinkler System
Accessible Home Design
- Doors are 32 inches wide or more
- No Interior Steps
Outdoor Features
- Covered patio or porch
- Built-In Barbecue
Schools
- Anthem Elementary And Middle School
- Boulder Creek High School
Utilities
- Refrigerated Cooling System
- Mini Split Air Conditioners
- Heating System Uses Natural Gas
- Water Filtration System
- Tankless Water Heater
- Water Softener
- High Speed Internet
- Cable TV Available
Additional Features
- Solar Power System
- Guest House
- Property is near a bus stop
Listing and Financial Details
- Tax Lot 5
- Assessor Parcel Number 203-07-435
Community Details
Overview
- Association fees include street maintenance
- Anthem Cc Association, Phone Number (623) 742-6050
- Anthem Country Club Association, Phone Number (623) 742-6202
- Association Phone (623) 742-6202
- Built by DEL WEBB
- Anthem Country Club Unit 1 Wingate Range 4Th Amd Subdivision, Radisson Floorplan
Amenities
- Clubhouse
- Recreation Room
Recreation
- Golf Course Community
- Tennis Courts
- Pickleball Courts
- Community Playground
- Fitness Center
- Heated Community Pool
- Community Spa
- Bike Trail
Security
- Gated with Attendant
Map
Home Values in the Area
Average Home Value in this Area
Property History
| Date | Event | Price | Change | Sq Ft Price |
|---|---|---|---|---|
| 02/17/2025 02/17/25 | Sold | $840,000 | 0.0% | $228 / Sq Ft |
| 01/06/2025 01/06/25 | Price Changed | $840,000 | -6.7% | $228 / Sq Ft |
| 11/22/2024 11/22/24 | For Sale | $900,000 | +66.7% | $245 / Sq Ft |
| 10/22/2020 10/22/20 | Sold | $539,900 | 0.0% | $147 / Sq Ft |
| 08/25/2020 08/25/20 | Pending | -- | -- | -- |
| 08/25/2020 08/25/20 | For Sale | $539,900 | 0.0% | $147 / Sq Ft |
| 08/21/2020 08/21/20 | Off Market | $539,900 | -- | -- |
| 06/30/2020 06/30/20 | Price Changed | $539,900 | -0.9% | $147 / Sq Ft |
| 03/17/2020 03/17/20 | Price Changed | $545,000 | -0.9% | $148 / Sq Ft |
| 11/22/2019 11/22/19 | For Sale | $550,000 | +37.5% | $150 / Sq Ft |
| 05/27/2016 05/27/16 | Sold | $400,000 | -2.4% | $109 / Sq Ft |
| 05/02/2016 05/02/16 | Pending | -- | -- | -- |
| 04/03/2016 04/03/16 | Price Changed | $410,000 | -3.5% | $111 / Sq Ft |
| 03/08/2016 03/08/16 | Price Changed | $425,000 | -5.6% | $116 / Sq Ft |
| 02/02/2016 02/02/16 | Price Changed | $450,000 | -5.3% | $122 / Sq Ft |
| 01/09/2016 01/09/16 | For Sale | $475,000 | -- | $129 / Sq Ft |
Tax History
| Year | Tax Paid | Tax Assessment Tax Assessment Total Assessment is a certain percentage of the fair market value that is determined by local assessors to be the total taxable value of land and additions on the property. | Land | Improvement |
|---|---|---|---|---|
| 2025 | $5,749 | $53,958 | -- | -- |
| 2024 | $5,444 | $51,388 | -- | -- |
| 2023 | $5,444 | $65,580 | $13,110 | $52,470 |
| 2022 | $5,230 | $47,850 | $9,570 | $38,280 |
| 2021 | $5,334 | $44,680 | $8,930 | $35,750 |
| 2020 | $5,213 | $42,600 | $8,520 | $34,080 |
| 2019 | $5,035 | $41,450 | $8,290 | $33,160 |
| 2018 | $4,849 | $39,830 | $7,960 | $31,870 |
| 2017 | $4,746 | $40,350 | $8,070 | $32,280 |
| 2016 | $4,301 | $39,610 | $7,920 | $31,690 |
| 2015 | $3,929 | $36,020 | $7,200 | $28,820 |
Mortgage History
| Date | Status | Loan Amount | Loan Type |
|---|---|---|---|
| Open | $440,000 | New Conventional | |
| Previous Owner | $564,992 | VA | |
| Previous Owner | $90,000 | Stand Alone Second | |
| Previous Owner | $558,404 | VA | |
| Previous Owner | $320,000 | New Conventional | |
| Previous Owner | $332,856 | VA | |
| Previous Owner | $335,621 | VA | |
| Previous Owner | $146,000 | Credit Line Revolving | |
| Previous Owner | $584,000 | Unknown | |
| Previous Owner | $115,000 | Credit Line Revolving | |
| Previous Owner | $460,000 | Purchase Money Mortgage | |
| Previous Owner | $460,000 | Purchase Money Mortgage | |
| Previous Owner | $492,000 | Unknown | |
| Previous Owner | $378,150 | New Conventional | |
| Closed | $94,500 | No Value Available |
Deed History
| Date | Type | Sale Price | Title Company |
|---|---|---|---|
| Warranty Deed | $840,000 | Great American Title Agency | |
| Interfamily Deed Transfer | -- | Amrock Inc | |
| Interfamily Deed Transfer | -- | Amrock Inc | |
| Interfamily Deed Transfer | -- | None Available | |
| Warranty Deed | $539,900 | Old Republic Title Agency | |
| Warranty Deed | $400,000 | First American Title Ins Co | |
| Warranty Deed | $324,900 | Grand Canyon Title Agency In | |
| Interfamily Deed Transfer | -- | First American Title Ins Co | |
| Warranty Deed | $575,000 | First American Title Ins Co | |
| Corporate Deed | $474,220 | First American Title |
Similar Homes in the area
Source: Arizona Regional Multiple Listing Service (ARMLS)
MLS Number: 6787191
APN: 203-07-435
- 3220 W Feather Sound Dr
- 3109 W Summit Walk Ct
- 3045 W Feather Sound Dr
- 3138 W Ravina Ln
- 3108 W Ravina Ln
- 42047 N Moss Springs Rd
- 42127 N Celebration Way
- 42105 N Golf Crest Rd
- 42019 N Golf Crest Rd
- 42424 N Gavilan Peak Pkwy Unit 63212
- 42424 N Gavilan Peak Pkwy Unit 30104
- 42424 N Gavilan Peak Pkwy Unit 47102
- 42424 N Gavilan Peak Pkwy Unit 23102
- 42424 N Gavilan Peak Pkwy Unit 42206
- 42424 N Gavilan Peak Pkwy Unit 53206
- 42424 N Gavilan Peak Pkwy Unit 50104
- 41909 N Celebration Ct
- 42829 N Livingstone Way Unit 21B
- 41906 N Crooked Stick Rd
- 41921 N Crooked Stick Rd
