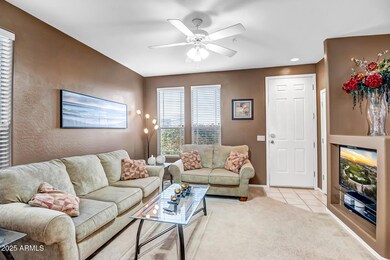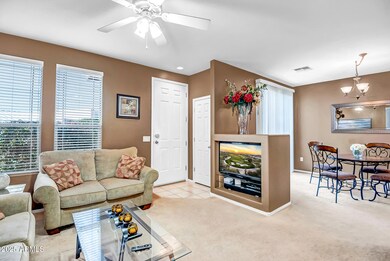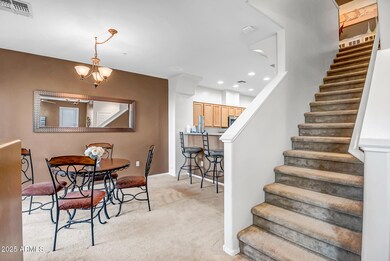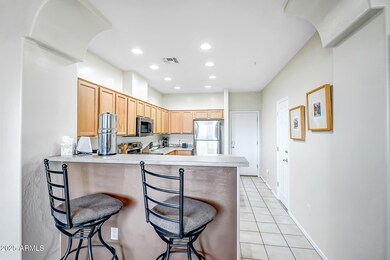
42424 N Gavilan Peak Pkwy Unit 25102 Anthem, AZ 85086
Highlights
- Fitness Center
- Mountain View
- Heated Community Pool
- Canyon Springs STEM Academy Rated A-
- Clubhouse
- Tennis Courts
About This Home
As of March 2025Nestled in the back of the complex, this pristine 3-bed, 3-bath townhome in Anthem's award-winning gated community offers the perfect blend of comfort and convenience. Enjoy an open floor plan with a spacious kitchen with SS appliances, a center island, and a walk-in pantry. One bedroom and a full bath are conveniently located downstairs. Upstairs, the primary suite features an ensuite bath and walk-in closet, with additional bedrooms and a full bath. The 2-car garage offers ample storage space. Enjoy resort-style amenities like pickleball, a water park, fitness classes, and more! Close to TSMC and freeway access. Low-maintenance living with HOA covering exterior maintenance, water, sewer, and trash. Don't miss out on this amazing opportunity!
Last Agent to Sell the Property
Citiea Brokerage Phone: 602-750-3001 License #SA670594000

Townhouse Details
Home Type
- Townhome
Est. Annual Taxes
- $1,787
Year Built
- Built in 2004
Lot Details
- 821 Sq Ft Lot
- Desert faces the front of the property
HOA Fees
- $427 Monthly HOA Fees
Parking
- 2 Car Garage
Home Design
- Wood Frame Construction
- Tile Roof
- Stucco
Interior Spaces
- 1,594 Sq Ft Home
- 2-Story Property
- Ceiling Fan
- Mountain Views
- Washer and Dryer Hookup
Kitchen
- Breakfast Bar
- Built-In Microwave
- Kitchen Island
Flooring
- Carpet
- Tile
Bedrooms and Bathrooms
- 3 Bedrooms
- Primary Bathroom is a Full Bathroom
- 3 Bathrooms
- Dual Vanity Sinks in Primary Bathroom
Schools
- Canyon Springs Stem Academy Elementary And Middle School
- Boulder Creek High School
Utilities
- Cooling Available
- Heating Available
- Water Softener
- High Speed Internet
- Cable TV Available
Listing and Financial Details
- Tax Lot 2502
- Assessor Parcel Number 203-03-405
Community Details
Overview
- Association fees include roof repair, insurance, ground maintenance, street maintenance, trash, water, maintenance exterior
- Brown Community Association, Phone Number (480) 339-8804
- Acc Association, Phone Number (623) 742-6050
- Association Phone (623) 742-6050
- Built by Engle Homes
- Serenity Villas At Anthem Condominium Subdivision
Amenities
- Clubhouse
- Recreation Room
Recreation
- Tennis Courts
- Community Playground
- Fitness Center
- Heated Community Pool
- Bike Trail
Map
Home Values in the Area
Average Home Value in this Area
Property History
| Date | Event | Price | Change | Sq Ft Price |
|---|---|---|---|---|
| 03/13/2025 03/13/25 | Sold | $380,000 | -2.3% | $238 / Sq Ft |
| 02/26/2025 02/26/25 | Pending | -- | -- | -- |
| 02/15/2025 02/15/25 | Price Changed | $389,000 | -4.9% | $244 / Sq Ft |
| 02/14/2025 02/14/25 | For Sale | $409,000 | -- | $257 / Sq Ft |
Similar Homes in Anthem, AZ
Source: Arizona Regional Multiple Listing Service (ARMLS)
MLS Number: 6821195
- 42424 N Gavilan Peak Pkwy Unit 63212
- 42424 N Gavilan Peak Pkwy Unit 30104
- 42424 N Gavilan Peak Pkwy Unit 47102
- 42424 N Gavilan Peak Pkwy Unit 23102
- 42424 N Gavilan Peak Pkwy Unit 42206
- 42424 N Gavilan Peak Pkwy Unit 53206
- 42424 N Gavilan Peak Pkwy Unit 50104
- 42127 N Celebration Way
- 41909 N Celebration Ct
- 3701 W Anthem Way
- 42715 N Courage Trail
- 42829 N Livingstone Way Unit 21B
- 817 W Saber Rd
- 42823 N Courage Trail
- 3735 W Links Dr
- 3220 W Feather Sound Dr
- 42104 N Venture Dr Unit 104
- 42949 N Voyage Trail Unit 20C
- 41705 N Globe Ct Unit 101
- 3829 W Ashton Dr






