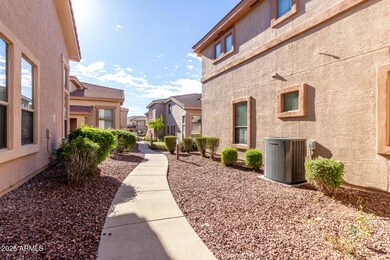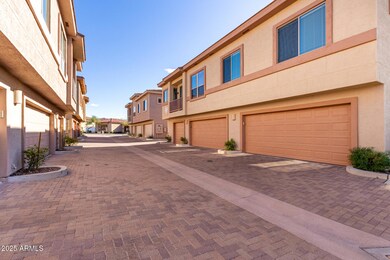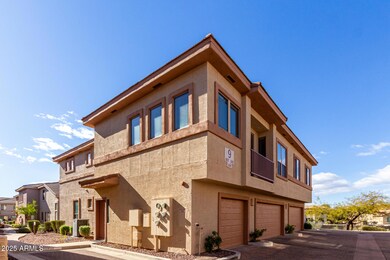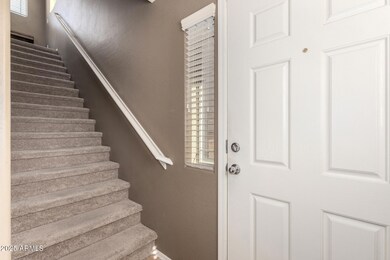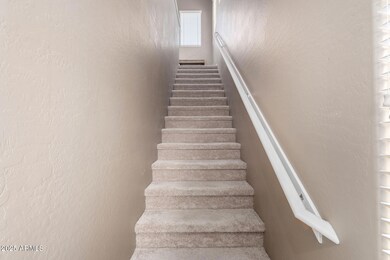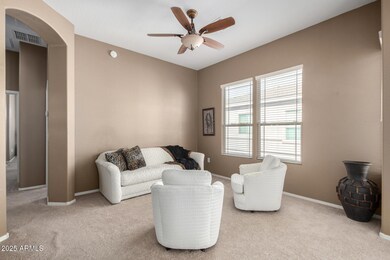
42424 N Gavilan Peak Pkwy Unit 9206 Anthem, AZ 85086
Highlights
- Fitness Center
- City Lights View
- End Unit
- Canyon Springs STEM Academy Rated A-
- Clubhouse
- Granite Countertops
About This Home
As of March 2025Enjoy maintenance-free living in this beautiful 2BR/2BA condo in the gated Serenity Villas community of Anthem. This upscale unit features ground level entry, two-tone paint, contemporary fixtures, and timeless neutral colored carpet throughout. The open kitchen features stainless steel appliances, maple cabinetry, and elegant granite countertops, with a convenient breakfast bar for easy entertaining. Ideally located near the community fitness center and heated pool/spa, this home also includes a single-car garage and an additional parking space. HOA fee includes Serenity Villas and Parkside amenities, as well as your water usage. Perfect for year-round living or a vacation retreat!
Townhouse Details
Home Type
- Townhome
Est. Annual Taxes
- $1,521
Year Built
- Built in 2004
Lot Details
- 1,145 Sq Ft Lot
- End Unit
- 1 Common Wall
HOA Fees
- $427 Monthly HOA Fees
Parking
- 1 Car Garage
- Common or Shared Parking
Home Design
- Wood Frame Construction
- Tile Roof
- Stucco
Interior Spaces
- 1,204 Sq Ft Home
- 2-Story Property
- Ceiling height of 9 feet or more
- Double Pane Windows
- Low Emissivity Windows
- City Lights Views
- Washer and Dryer Hookup
Kitchen
- Breakfast Bar
- Built-In Microwave
- Kitchen Island
- Granite Countertops
Flooring
- Carpet
- Tile
Bedrooms and Bathrooms
- 2 Bedrooms
- 2 Bathrooms
- Dual Vanity Sinks in Primary Bathroom
Outdoor Features
- Balcony
Schools
- Canyon Springs Stem Academy Elementary And Middle School
- Boulder Creek High School
Utilities
- Cooling Available
- Heating Available
- Water Softener
- High Speed Internet
- Cable TV Available
Listing and Financial Details
- Tax Lot 903
- Assessor Parcel Number 203-03-358
Community Details
Overview
- Association fees include roof repair, insurance, sewer, ground maintenance, trash, water, roof replacement, maintenance exterior
- Village At Anthem Association, Phone Number (480) 339-8815
- Brown Management Association, Phone Number (480) 339-8815
- Association Phone (480) 339-8815
- Built by Engle
- Serenity Villas At Anthem Condominium Subdivision
Amenities
- Clubhouse
- Recreation Room
Recreation
- Community Playground
- Fitness Center
- Heated Community Pool
- Community Spa
- Bike Trail
Map
Home Values in the Area
Average Home Value in this Area
Property History
| Date | Event | Price | Change | Sq Ft Price |
|---|---|---|---|---|
| 03/31/2025 03/31/25 | Sold | $300,000 | -1.6% | $249 / Sq Ft |
| 02/26/2025 02/26/25 | Price Changed | $305,000 | -4.7% | $253 / Sq Ft |
| 01/14/2025 01/14/25 | For Sale | $320,000 | -- | $266 / Sq Ft |
Similar Homes in Anthem, AZ
Source: Arizona Regional Multiple Listing Service (ARMLS)
MLS Number: 6804898
- 42424 N Gavilan Peak Pkwy Unit 63212
- 42424 N Gavilan Peak Pkwy Unit 30104
- 42424 N Gavilan Peak Pkwy Unit 47102
- 42424 N Gavilan Peak Pkwy Unit 23102
- 42424 N Gavilan Peak Pkwy Unit 42206
- 42424 N Gavilan Peak Pkwy Unit 53206
- 42424 N Gavilan Peak Pkwy Unit 50104
- 42127 N Celebration Way
- 41909 N Celebration Ct
- 3701 W Anthem Way
- 42715 N Courage Trail
- 42829 N Livingstone Way Unit 21B
- 817 W Saber Rd
- 42823 N Courage Trail
- 3735 W Links Dr
- 3220 W Feather Sound Dr
- 42104 N Venture Dr Unit 104
- 42949 N Voyage Trail Unit 20C
- 41705 N Globe Ct Unit 101
- 3829 W Ashton Dr

