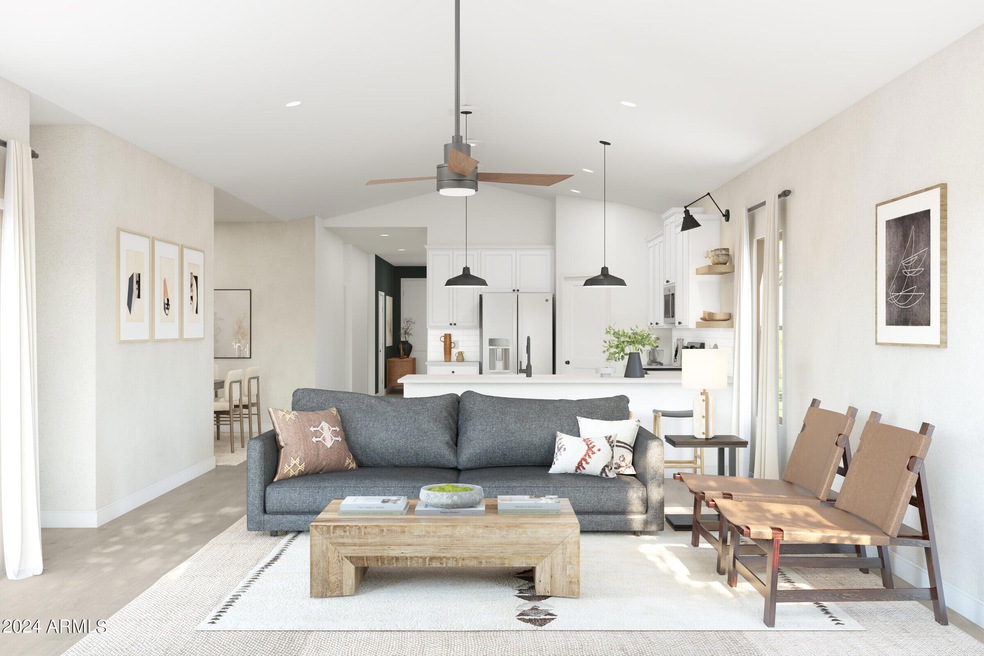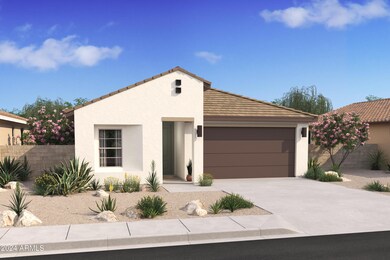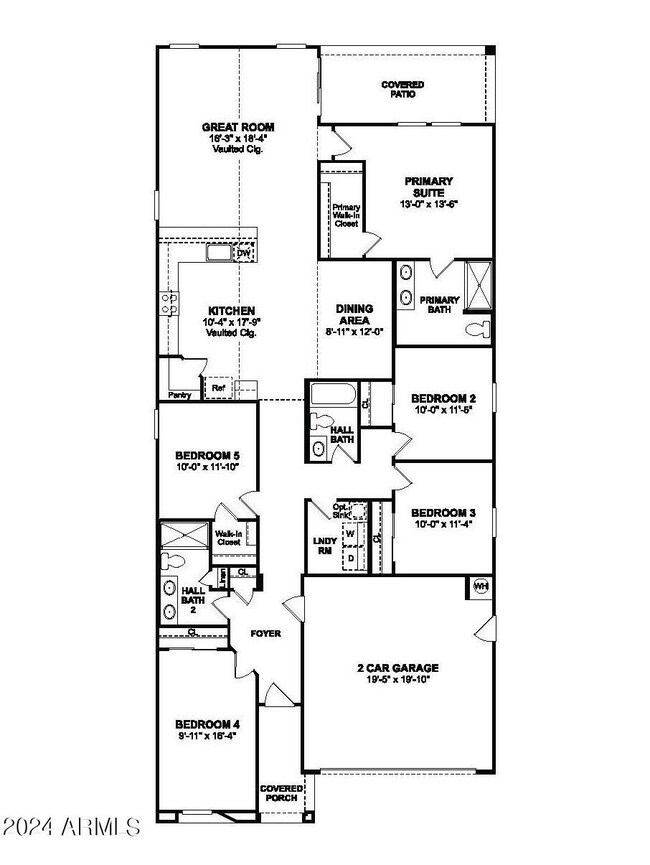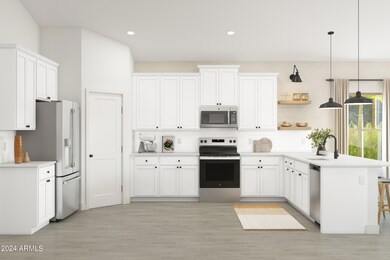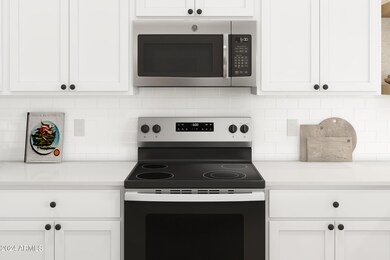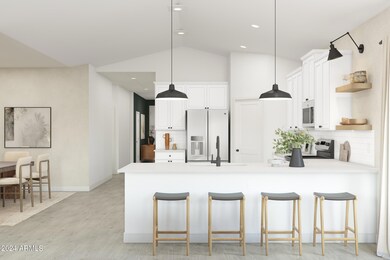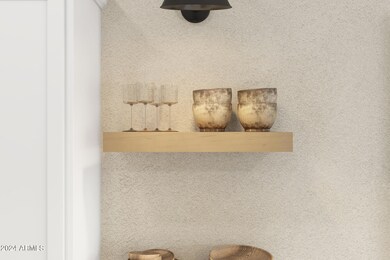
42425 W Pablo Ave Maricopa, AZ 85138
Highlights
- Vaulted Ceiling
- Covered patio or porch
- Double Pane Windows
- Spanish Architecture
- 2 Car Direct Access Garage
- Dual Vanity Sinks in Primary Bathroom
About This Home
As of October 2024Discover our new Orinoco home plan featuring 5 bedrooms and 3 baths. Designed with our Loft 'Looks' interior selections the kitchen features sleek Stone Grey cabinets and luxurious quartz countertops. Gather in the dining area, perfect for family meals and special occasions. The great room boasts vaulted ceilings and stylish tile flooring, creating a spacious and inviting ambiance. The primary suite offers a retreat-like atmosphere with walk-in closet and lavish primary bath, featuring dual sinks with brushed satin nickel finishes. Ready for an Est Winter 2024 Move-in! ^^Up to 6% of Base Price can be applied towards closing cost and/or short-long term interest rate buydowns when choosing our preferred Lender. Additional eligibility and limited time restrictions apply.
Last Agent to Sell the Property
K. Hovnanian Great Western Homes, LLC License #BR586112000

Home Details
Home Type
- Single Family
Est. Annual Taxes
- $195
Year Built
- Built in 2024 | Under Construction
Lot Details
- 5,748 Sq Ft Lot
- Desert faces the front of the property
- Block Wall Fence
- Front Yard Sprinklers
- Sprinklers on Timer
HOA Fees
- $126 Monthly HOA Fees
Parking
- 2 Car Direct Access Garage
- Garage Door Opener
Home Design
- Spanish Architecture
- Wood Frame Construction
- Cellulose Insulation
- Tile Roof
- Stucco
Interior Spaces
- 2,082 Sq Ft Home
- 1-Story Property
- Vaulted Ceiling
- Double Pane Windows
- ENERGY STAR Qualified Windows with Low Emissivity
- Vinyl Clad Windows
Kitchen
- Breakfast Bar
- Built-In Microwave
- ENERGY STAR Qualified Appliances
Flooring
- Carpet
- Tile
Bedrooms and Bathrooms
- 5 Bedrooms
- 3 Bathrooms
- Dual Vanity Sinks in Primary Bathroom
- Easy To Use Faucet Levers
Accessible Home Design
- Doors with lever handles
- No Interior Steps
Eco-Friendly Details
- Energy Monitoring System
- Mechanical Fresh Air
Outdoor Features
- Covered patio or porch
Schools
- Saddleback Elementary School
- Maricopa Wells Middle School
- Maricopa High School
Utilities
- Refrigerated Cooling System
- Heating Available
- Water Softener
- High Speed Internet
- Cable TV Available
Listing and Financial Details
- Home warranty included in the sale of the property
- Tax Lot 90
- Assessor Parcel Number 512-16-882
Community Details
Overview
- Association fees include ground maintenance
- Trestle Management Association, Phone Number (480) 422-0888
- Built by K. Hovnanian Homes
- Santa Rosa Springs Ii Subdivision, Orinoco Floorplan
- FHA/VA Approved Complex
Recreation
- Community Playground
- Bike Trail
Map
Home Values in the Area
Average Home Value in this Area
Property History
| Date | Event | Price | Change | Sq Ft Price |
|---|---|---|---|---|
| 10/28/2024 10/28/24 | Sold | $365,870 | -3.7% | $176 / Sq Ft |
| 09/15/2024 09/15/24 | Pending | -- | -- | -- |
| 08/29/2024 08/29/24 | Price Changed | $379,990 | -1.6% | $183 / Sq Ft |
| 08/20/2024 08/20/24 | For Sale | $386,168 | -- | $185 / Sq Ft |
Tax History
| Year | Tax Paid | Tax Assessment Tax Assessment Total Assessment is a certain percentage of the fair market value that is determined by local assessors to be the total taxable value of land and additions on the property. | Land | Improvement |
|---|---|---|---|---|
| 2025 | $193 | -- | -- | -- |
| 2024 | $195 | -- | -- | -- |
Mortgage History
| Date | Status | Loan Amount | Loan Type |
|---|---|---|---|
| Open | $274,400 | New Conventional |
Deed History
| Date | Type | Sale Price | Title Company |
|---|---|---|---|
| Special Warranty Deed | $365,870 | Eastern National Title Agency | |
| Quit Claim Deed | -- | Eastern National Title Agency | |
| Quit Claim Deed | -- | Eastern National Title Agency | |
| Special Warranty Deed | $432,324 | None Listed On Document |
Similar Homes in Maricopa, AZ
Source: Arizona Regional Multiple Listing Service (ARMLS)
MLS Number: 6746427
APN: 512-16-882
- 42855 W Vincent Ave
- 42845 W Vincent Ave
- 44575 W Palo Cedro Rd
- 44455 W Palo Olmo Rd
- 44587 W Palo Amarillo Rd
- 44394 W Palo Aliso Way
- 44478 W Palo Abeto Dr
- 44476 W Palo Amarillo Rd
- 17017 N Palo Azul Rd
- 17345 N Costa Brava Ave
- 44163 W Palo Abeto Dr
- 44033 W Palo Olmo Rd
- 17507 N Costa Brava Ave
- 45298 W Sage Brush Dr
- 44049 W Palo Nuez St
- 42875 W Palo Abeto Dr
- 42855 W Palo Abeto Dr
- 42895 W Palo Abeto Dr
- 42965 W Palo Abeto Dr
- 42900 W Palo Abeto Dr
