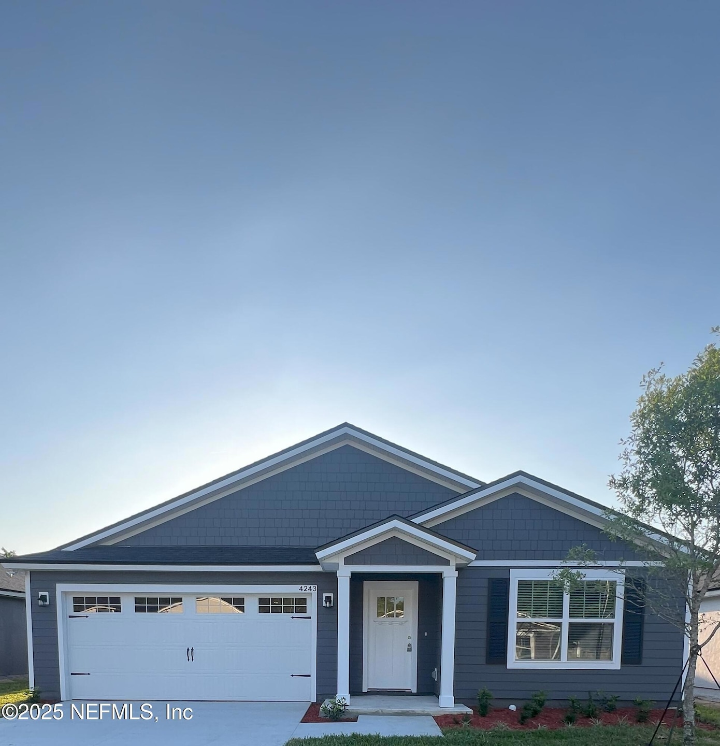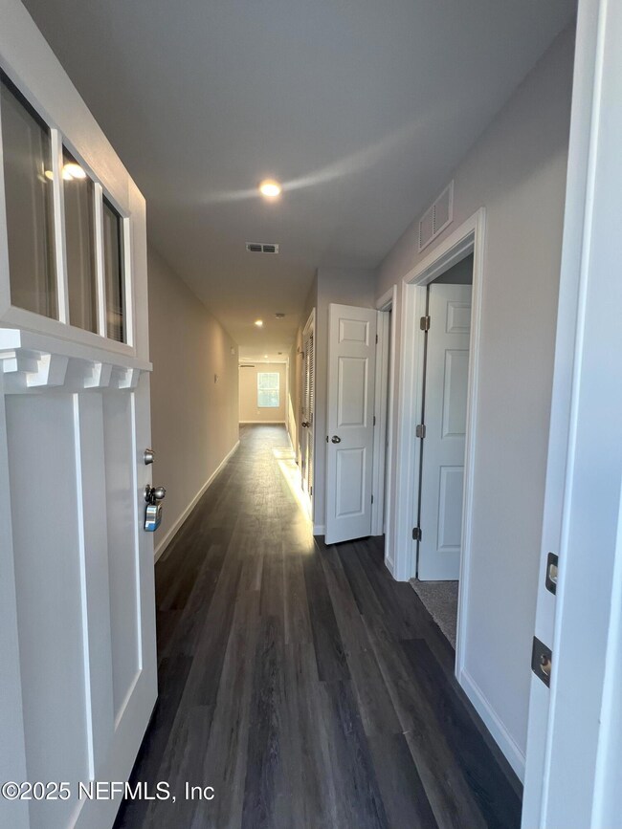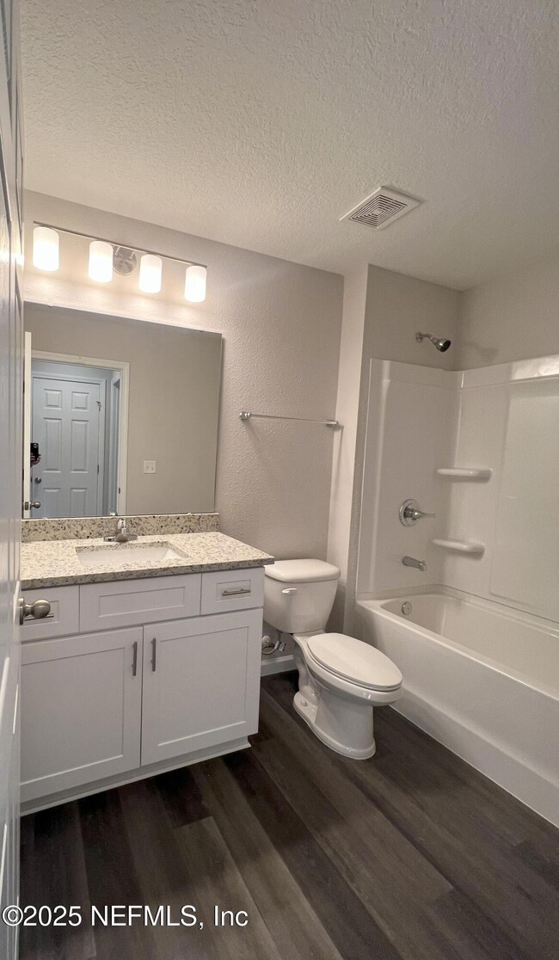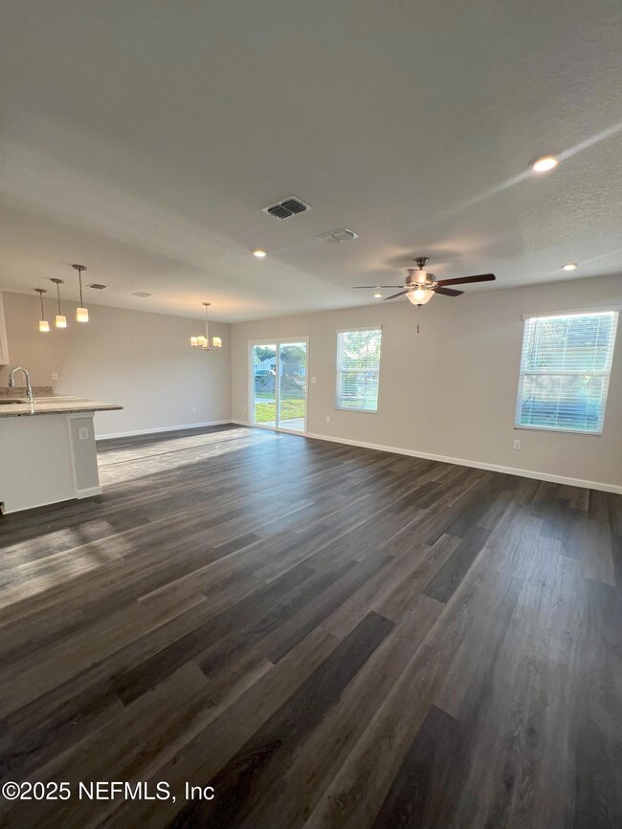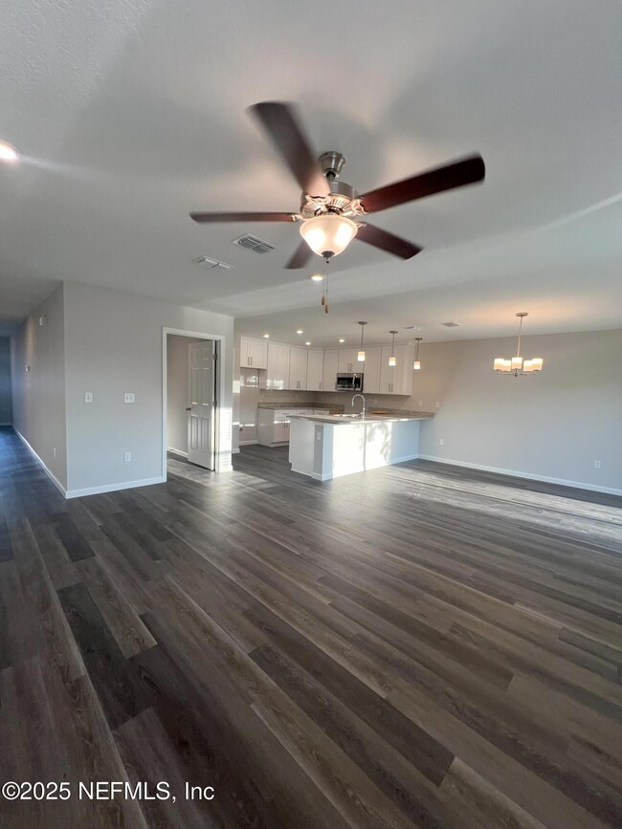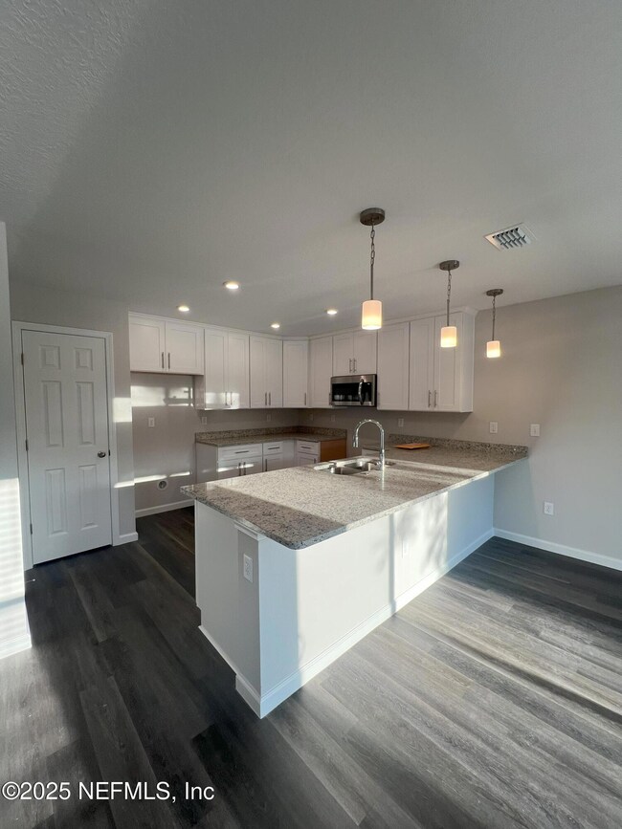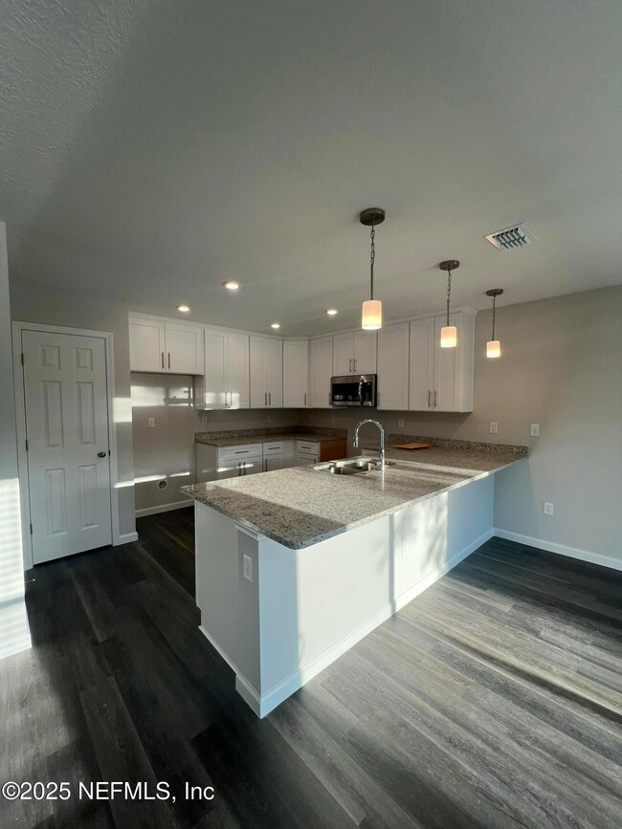
4243 Matador Dr Jacksonville, FL 32210
Cedar Hills NeighborhoodEstimated payment $1,662/month
Highlights
- New Construction
- 2 Car Attached Garage
- Patio
- Open Floorplan
- Breakfast Bar
- Central Heating and Cooling System
About This Home
This is the last home left in our new Westside neighborhood of Suncoast Crossing featuring FULL WOOD FENCED backyard! Homes sold quickly, so hurry and grab this last home! Home is completed and ready for you to move in and make it your own. Don't miss your chance to own a home in this exciting new neighborhood! Experience the freedom and flexibility of an open-concept floor plan, perfect for modern living and entertaining. Enjoy seamless transitions between the living, dining, and kitchen areas, creating an inviting and spacious atmosphere. Step onto wood-look vinyl planks in the living areas, providing durability and elegance, while plush carpeting in the bedrooms adds comfort underfoot. Granite counters add a touch of sophistication to your everyday life Rest assured with a 1-year builder warranty and a termite bond included with your new home, offering protection and peace of mind.
Plus, your new home comes complete with a stainless-steel kitchen appliance package, including a side-by-side fridge with ice and water dispenser, self-cleaning glass top range, dishwasher, and OTR microwave, making meal prep a breeze.
Again, in addition to all the wonderful features previously mentioned, your new home also includes a FULL WOOD FENCED BACKYARD. This fenced-in space provides not only privacy but also safety for your loved ones and pets to enjoy outdoor activities in a secure environment.
Attention to Detail: Please note that while every effort has been made to provide accurate information.
Any AC cages do not stay with the property.
HOA disclosure in document section.
Don't miss out on this opportunity to join our welcoming family neighborhood going up in the desirable Westside area.
Home Details
Home Type
- Single Family
Est. Annual Taxes
- $893
Year Built
- Built in 2024 | New Construction
Lot Details
- 4,792 Sq Ft Lot
- Wood Fence
- Back Yard Fenced
HOA Fees
- $29 Monthly HOA Fees
Parking
- 2 Car Attached Garage
Home Design
- Wood Frame Construction
- Shingle Roof
Interior Spaces
- 1,451 Sq Ft Home
- 1-Story Property
- Open Floorplan
Kitchen
- Breakfast Bar
- Electric Range
- Microwave
- Dishwasher
Flooring
- Carpet
- Vinyl
Bedrooms and Bathrooms
- 3 Bedrooms
- 2 Full Bathrooms
- Shower Only
Additional Features
- Patio
- Central Heating and Cooling System
Community Details
- Georgetown Estates Subdivision
Listing and Financial Details
- Assessor Parcel Number 0139301395
Map
Home Values in the Area
Average Home Value in this Area
Tax History
| Year | Tax Paid | Tax Assessment Tax Assessment Total Assessment is a certain percentage of the fair market value that is determined by local assessors to be the total taxable value of land and additions on the property. | Land | Improvement |
|---|---|---|---|---|
| 2024 | -- | $50,000 | $50,000 | -- |
| 2023 | -- | -- | -- | -- |
Property History
| Date | Event | Price | Change | Sq Ft Price |
|---|---|---|---|---|
| 03/19/2025 03/19/25 | Pending | -- | -- | -- |
| 02/21/2025 02/21/25 | For Sale | $279,900 | -- | $193 / Sq Ft |
Similar Homes in Jacksonville, FL
Source: realMLS (Northeast Florida Multiple Listing Service)
MLS Number: 2071438
APN: 013930-1395
- 4205 Varner Rd
- 4107 Sharbeth Dr E
- 4108 Sharbeth Dr E
- 7245 Zapata Dr
- 4421 Melvin Cir E
- 4438 Melvin Cir E
- 4445 Jade Dr E
- 4532 Jade Dr E
- 7249 Kivler Dr
- 7608 Melissa Ct N
- 7625 Melissa Ct N
- 7629 Melissa Ct N
- 7665 Gregory Dr
- 7639 Jana Ln S
- 4707 Redstone Dr
- 3680 Kirkpatrick Cir Unit 5
- 4329 Melissa Ct W
- 3670 Kirkpatrick Cir Unit 511
- 4718 Andromeda Rd
- 7560 Melvin Rd
