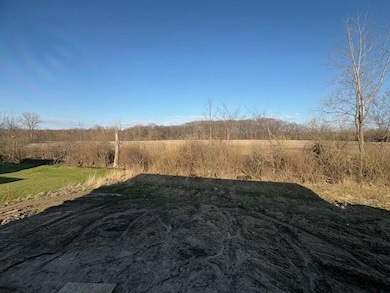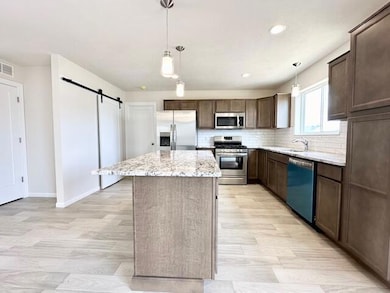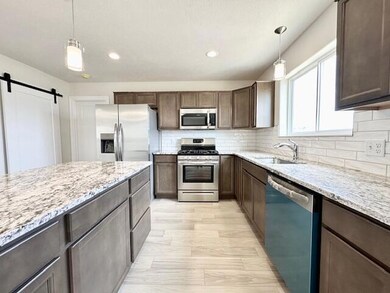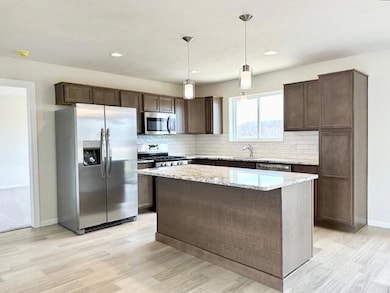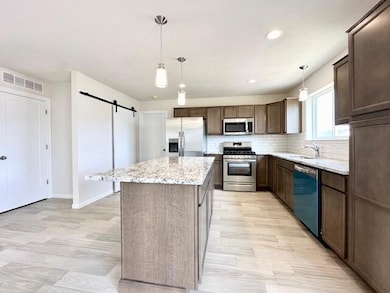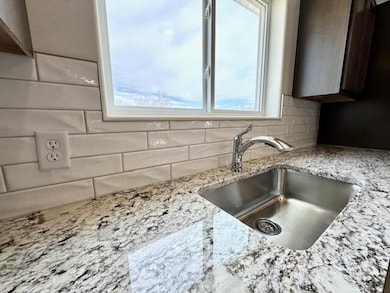
4243 Old Farm Dr Wayland, MI 49348
Estimated payment $2,376/month
Highlights
- New Construction
- 1 Fireplace
- Brick or Stone Mason
- Deck
- 2 Car Attached Garage
- Laundry Room
About This Home
Here's your chance to own one of Sable Homes' award-winning Bayberry Ranch homes in the Harvest Meadows neighborhood! The home has a full kitchen appliance package; dishwasher, range, microwave and refrigerator - all stainless steel! 3 bedrooms, primary has private bath, walk in closet, double sinks, dining room with arches and 9 foot ceilings, main floor laundry, fully finished family room in lower level, fireplace and room for 2 more bedrooms & bath in the future. A 2 stall attached garage with a bump-out for extra storage, a 10X10 deck, and yes, the price includes the lot. Enjoy a brand new home! Call to schedule your showing today!
Home Details
Home Type
- Single Family
Est. Annual Taxes
- $112
Year Built
- Built in 2024 | New Construction
Lot Details
- 0.27 Acre Lot
- Lot Dimensions are 95x127
Parking
- 2 Car Attached Garage
- Front Facing Garage
- Garage Door Opener
Home Design
- Brick or Stone Mason
- Shingle Roof
- Vinyl Siding
- Stone
Interior Spaces
- 1-Story Property
- 1 Fireplace
- Insulated Windows
- Window Screens
- Natural lighting in basement
Kitchen
- Range
- Microwave
- Dishwasher
- Kitchen Island
Bedrooms and Bathrooms
- 3 Main Level Bedrooms
- 2 Full Bathrooms
Laundry
- Laundry Room
- Laundry on main level
- Gas Dryer Hookup
Utilities
- Forced Air Heating and Cooling System
- Heating System Uses Natural Gas
- Electric Water Heater
Additional Features
- Doors are 36 inches wide or more
- Deck
Community Details
- Built by Sable Developing
- Harvest Meadows Subdivision
Map
Home Values in the Area
Average Home Value in this Area
Tax History
| Year | Tax Paid | Tax Assessment Tax Assessment Total Assessment is a certain percentage of the fair market value that is determined by local assessors to be the total taxable value of land and additions on the property. | Land | Improvement |
|---|---|---|---|---|
| 2024 | $112 | $24,300 | $24,300 | $0 |
| 2023 | $112 | $24,300 | $24,300 | $0 |
| 2022 | $112 | $25,000 | $25,000 | $0 |
Property History
| Date | Event | Price | Change | Sq Ft Price |
|---|---|---|---|---|
| 04/22/2025 04/22/25 | Pending | -- | -- | -- |
| 04/13/2025 04/13/25 | For Sale | $424,900 | -- | $182 / Sq Ft |
Deed History
| Date | Type | Sale Price | Title Company |
|---|---|---|---|
| Warranty Deed | -- | None Listed On Document |
Mortgage History
| Date | Status | Loan Amount | Loan Type |
|---|---|---|---|
| Open | $263,196 | New Conventional |
Similar Homes in Wayland, MI
Source: Southwestern Michigan Association of REALTORS®
MLS Number: 25015008
APN: 13-197-088-00
- 4237 Old Farm Dr
- Lot 126 Old Farm Dr
- 4254 Butternut Dr
- 4290 Highpoint Dr
- 4278 Highpoint Dr
- Unit 95 Highpoint Dr
- Unit 100 Highpoint Dr
- Unit 98 Highpoint Dr
- 4268 Cidermill Dr Unit 43
- 1065 Sunnyside Dr
- 4333 Tavistock Dr Unit 172
- 1376 142nd Ave
- 4378 Chappel St
- 891 140th Ave
- 764 Avonlea Ln
- 4569 7th St
- 1265 138th Ave
- 598 145th Ave
- 611 Trinity Dr Unit 3
- 3718 11th St

