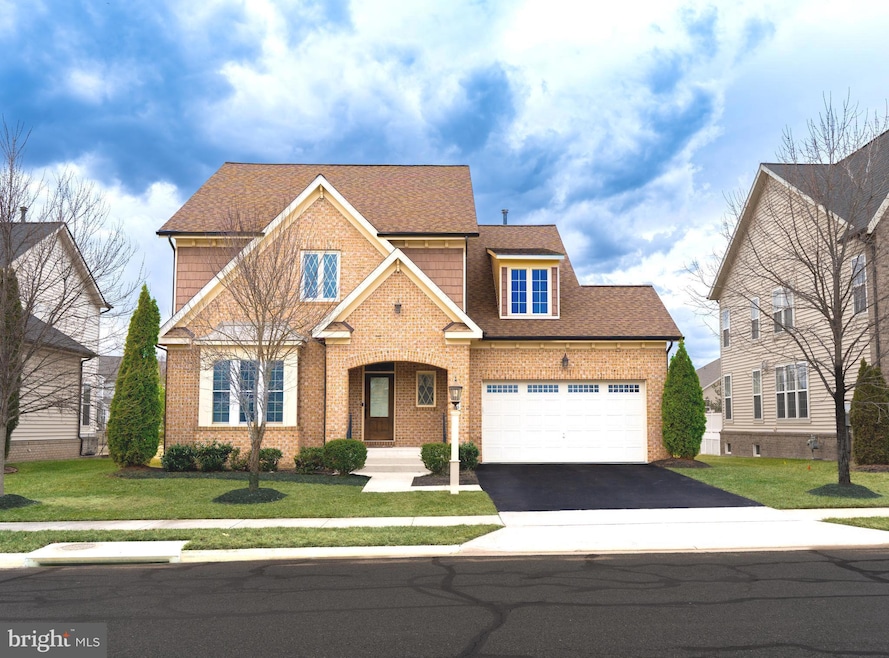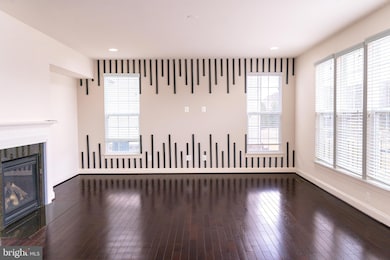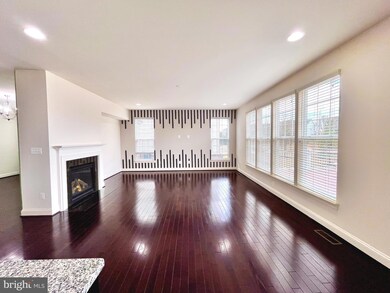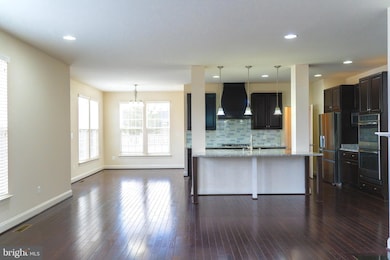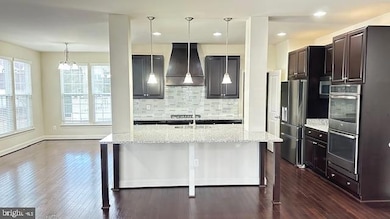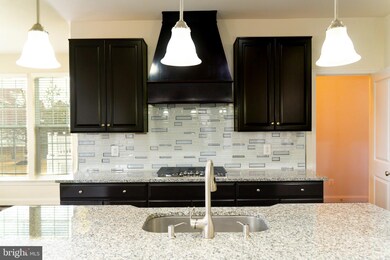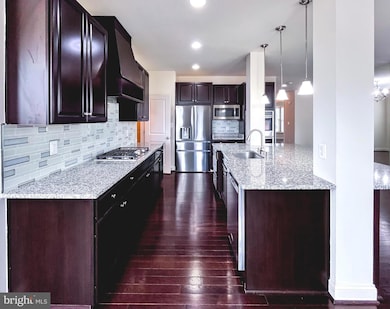
42435 Myan Gold Dr Ashburn, VA 20148
Highlights
- Colonial Architecture
- Traditional Floor Plan
- Community Pool
- Madison's Trust Elementary Rated A
- Attic
- 4-minute walk to Brambleton Fitness Trail
About This Home
As of April 2025Exquisite North-East Facing Brick Front Home in the Heart of Brambleton!
Discover this elegant and meticulously maintained single-family home, boasting over 4,600 sq. ft. of luxurious living space! Nestled in the highly sought-after Brambleton community, this stunning residence offers an unparalleled blend of comfort, style, and convenience—perfect for modern living.
Inviting Main Level:
Step onto the charming front porch and enter a bright and welcoming foyer, offering a glimpse of the home’s thoughtfully designed layout.
1.Light-filled home office—ideal for remote work or a private study
2.Spacious dining room, perfect for hosting gatherings, featuring elegant wood paneling for added sophistication
3.Expansive family room with a cozy fireplace, large windows, and a built-in firewall, filling the space with warmth and natural light
4.Dining room and family room adorned with custom wood paneling for an elevated decorative touch
Gourmet Dream Kitchen:
Prepare to be amazed by the chef’s DREAM KITCHEN, meticulously designed with premium finishes and top-tier appliances:
1.Brand-new cooktop
2.Double oven & built-in microwave
3.42" cabinetry with abundant storage
4.Professional-grade range hood
5.Extra-large island with dual sink
6.Recently replaced refrigerator & dishwasher
7.Adjoining walk-in pantry for ultimate convenience
From the kitchen, step out onto the grand Trex deck, an ideal space for relaxing or entertaining, with stair access to the patio and backyard.
Exceptional Upper Level:
The upper level features four spacious bedrooms, three full baths, and an open landing area, providing ample space for the entire family.
1. Luxurious primary suite featuring:
• Large windows, allowing natural light to flood the space, complemented by decorative wood paneling
• His & her walk-in closets
• Spa-like en-suite bath with a soaking tub, standing shower, and dual vanities
2. Bedroom 2 includes a private en-suite bath for added convenience
3. Bedrooms 3 & 4 share a beautifully appointed Jack and Jill bath
4. Separate laundry room equipped with an installed washer and dryer
Marvelous Fully Finished Walk-Up Basement:
The expansive finished basement is designed for entertainment, fitness, and relaxation, featuring:
1. An additional bedroom & full bath
2. A private media room—your own in-home cinema experience!
Smart & Functional Features:
1. 2-car garage with overhead storage racks for maximum organization
2. Smart-controlled sprinkler system for effortless lawn maintenance
Unmatched Brambleton Lifestyle:
Enjoy the exclusive Brambleton HOA perks, which include Verizon FIOS internet & cable TV, trash & recycling services, and pristine common area maintenance. The community offers:
1. 4+ outdoor pools, tot lots, and parks (HAL and BERNI Regional Park)
2. Miles of paved trails for walking & biking
3. Basketball, volleyball, and tennis courts
4. Lively farmers’ market & vibrant community events
5. Brambleton Town Center, featuring shopping, dining, a library, a movie theater, grocery stores, and fitness centers
Top-Rated Schools:
This home is zoned for Madison Trust Elementary, Watson/Brambleton Middle, and Independence High School—some of the area’s most highly sought-after schools.
Deadline to submit offers: 03/02(Sunday@7PM).
? This home is truly a GEM! Schedule your tour today and make this stunning property your DREAM HOME! ?
Home Details
Home Type
- Single Family
Est. Annual Taxes
- $8,871
Year Built
- Built in 2014
Lot Details
- 8,276 Sq Ft Lot
- Northeast Facing Home
- Property is zoned PDH4
HOA Fees
- $204 Monthly HOA Fees
Parking
- 2 Car Attached Garage
- Front Facing Garage
Home Design
- Colonial Architecture
- Concrete Perimeter Foundation
- Masonry
Interior Spaces
- Property has 3 Levels
- Traditional Floor Plan
- Built-In Features
- Screen For Fireplace
- Metal Fireplace
- Formal Dining Room
- Carpet
- Natural lighting in basement
- Fire Sprinkler System
- Attic
Kitchen
- Breakfast Area or Nook
- Eat-In Kitchen
- Cooktop
- Built-In Microwave
- Dishwasher
- Kitchen Island
- Disposal
Bedrooms and Bathrooms
Laundry
- Laundry on upper level
- Dryer
- Washer
Utilities
- Forced Air Heating and Cooling System
- Natural Gas Water Heater
Listing and Financial Details
- Tax Lot 2395
- Assessor Parcel Number 160253175000
Community Details
Overview
- Brambleton Subdivision
Recreation
- Community Pool
Map
Home Values in the Area
Average Home Value in this Area
Property History
| Date | Event | Price | Change | Sq Ft Price |
|---|---|---|---|---|
| 04/04/2025 04/04/25 | Sold | $1,250,000 | 0.0% | $272 / Sq Ft |
| 03/03/2025 03/03/25 | Pending | -- | -- | -- |
| 02/28/2025 02/28/25 | For Sale | $1,250,000 | 0.0% | $272 / Sq Ft |
| 03/12/2023 03/12/23 | Rented | $4,600 | 0.0% | -- |
| 03/11/2023 03/11/23 | Price Changed | $4,600 | -3.2% | $1 / Sq Ft |
| 03/09/2023 03/09/23 | For Rent | $4,750 | -- | -- |
Tax History
| Year | Tax Paid | Tax Assessment Tax Assessment Total Assessment is a certain percentage of the fair market value that is determined by local assessors to be the total taxable value of land and additions on the property. | Land | Improvement |
|---|---|---|---|---|
| 2024 | $8,871 | $1,025,600 | $308,200 | $717,400 |
| 2023 | $8,913 | $1,018,650 | $308,200 | $710,450 |
| 2022 | $8,187 | $919,850 | $268,200 | $651,650 |
| 2021 | $7,754 | $791,260 | $243,200 | $548,060 |
| 2020 | $7,551 | $729,570 | $223,200 | $506,370 |
| 2019 | $7,421 | $710,150 | $223,200 | $486,950 |
| 2018 | $7,389 | $681,030 | $198,200 | $482,830 |
| 2017 | $7,803 | $693,590 | $198,200 | $495,390 |
| 2016 | $7,335 | $640,640 | $0 | $0 |
| 2015 | $7,429 | $456,340 | $0 | $456,340 |
| 2014 | $2,058 | $0 | $0 | $0 |
Mortgage History
| Date | Status | Loan Amount | Loan Type |
|---|---|---|---|
| Open | $1,208,281 | New Conventional | |
| Previous Owner | $70,000 | Credit Line Revolving | |
| Previous Owner | $487,400 | Stand Alone Refi Refinance Of Original Loan | |
| Previous Owner | $74,500 | Credit Line Revolving | |
| Previous Owner | $509,527 | New Conventional | |
| Previous Owner | $51,000 | Credit Line Revolving | |
| Previous Owner | $522,700 | New Conventional |
Deed History
| Date | Type | Sale Price | Title Company |
|---|---|---|---|
| Warranty Deed | $1,250,000 | Chicago Title |
Similar Homes in Ashburn, VA
Source: Bright MLS
MLS Number: VALO2089924
APN: 160-25-3175
- 42482 Benfold Square
- 42556 Dreamweaver Dr
- 42467 Patrick Wayne Square
- 42449 Patrick Wayne Square
- 23486 Hillgate Terrace
- 23490 Hillgate Terrace
- 42265 Hampton Woods Terrace
- 42578 Dreamweaver Dr
- 23325 April Mist Place
- 42256 Palladian Blue Terrace
- 23388 Minerva Dr
- 23290 Tradewind Dr
- 42241 Violet Mist Terrace
- 23352 Gardenwalk Dr
- 23210 Tradewind Dr
- 23436 Somerset Crossing Place
- 23219 Christopher Thomas Ln
- 42743 Cumulus Terrace
- 23191 Tradewind Dr
- 42791 Macbeth Terrace
