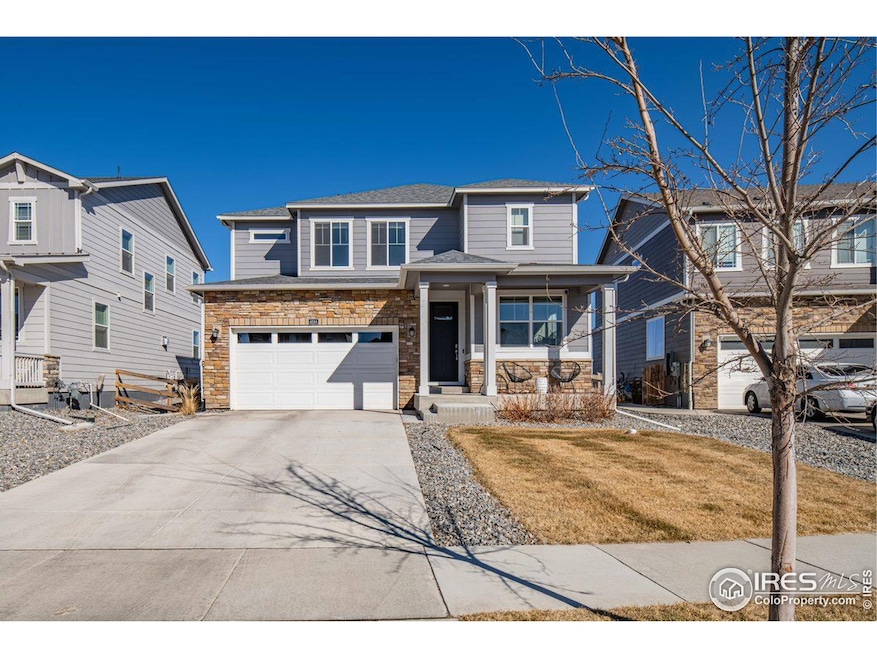
4244 Nick's Tail Dr Fort Collins, CO 80524
Estimated payment $3,857/month
Highlights
- Open Floorplan
- Home Office
- 2 Car Attached Garage
- Contemporary Architecture
- Bar Fridge
- Eat-In Kitchen
About This Home
Great 4 bedroom, 3 bath, 2-story with full unfinished basement for future expansion. Backs to open space. Quiet primary suite with luxury bath, walk-in closets, and lots of natural light. Beautiful kitchen and warm family room. Main floor office with French Doors, warm family room w/fireplace. Upstairs loft and laundry room. Timnath schools and NO METRO TAX! Easy access to North and South corridors and close to amenities. Home Warranty Included.
Open House Schedule
-
Saturday, April 26, 202511:00 am to 1:00 pm4/26/2025 11:00:00 AM +00:004/26/2025 1:00:00 PM +00:00Great 4 bed, 3 bath home with easy access to the N-S corridor and great Timnath schools. No Metro! Full unfinished basement for future expansion. Backs to open space - no backyard neighbors. Main level office, gourmet kitchen, family room w/ fireplaceAdd to Calendar
Home Details
Home Type
- Single Family
Est. Annual Taxes
- $3,412
Year Built
- Built in 2020
Lot Details
- 5,677 Sq Ft Lot
- Open Space
- Southern Exposure
- North Facing Home
- Wood Fence
- Level Lot
- Sprinkler System
HOA Fees
- $84 Monthly HOA Fees
Parking
- 2 Car Attached Garage
- Garage Door Opener
Home Design
- Contemporary Architecture
- Wood Frame Construction
- Composition Roof
- Stone
Interior Spaces
- 2,448 Sq Ft Home
- 2-Story Property
- Open Floorplan
- Bar Fridge
- Ceiling Fan
- Gas Log Fireplace
- Window Treatments
- French Doors
- Home Office
- Recreation Room with Fireplace
- Radon Detector
Kitchen
- Eat-In Kitchen
- Gas Oven or Range
- Microwave
- Dishwasher
- Kitchen Island
- Disposal
Flooring
- Carpet
- Laminate
Bedrooms and Bathrooms
- 4 Bedrooms
- Walk-In Closet
- Primary Bathroom is a Full Bathroom
Laundry
- Laundry on upper level
- Dryer
- Washer
Unfinished Basement
- Basement Fills Entire Space Under The House
- Sump Pump
Outdoor Features
- Patio
- Exterior Lighting
Schools
- Timnath Elementary School
- Timnath Middle-High School
Utilities
- Forced Air Heating and Cooling System
- High Speed Internet
- Satellite Dish
- Cable TV Available
Additional Features
- Energy-Efficient Thermostat
- Mineral Rights Excluded
Listing and Financial Details
- Assessor Parcel Number R1672230
Community Details
Overview
- Association fees include management
- Fox Grove Subdivision
Recreation
- Community Playground
Map
Home Values in the Area
Average Home Value in this Area
Tax History
| Year | Tax Paid | Tax Assessment Tax Assessment Total Assessment is a certain percentage of the fair market value that is determined by local assessors to be the total taxable value of land and additions on the property. | Land | Improvement |
|---|---|---|---|---|
| 2025 | $3,412 | $41,058 | $8,040 | $33,018 |
| 2024 | $3,412 | $41,058 | $8,040 | $33,018 |
| 2022 | $1,857 | $19,669 | $8,340 | $11,329 |
| 2021 | $1,138 | $12,267 | $12,267 | $0 |
| 2020 | $173 | $1,844 | $1,844 | $0 |
Property History
| Date | Event | Price | Change | Sq Ft Price |
|---|---|---|---|---|
| 04/09/2025 04/09/25 | Price Changed | $625,000 | -0.8% | $255 / Sq Ft |
| 03/28/2025 03/28/25 | Price Changed | $630,000 | -2.5% | $257 / Sq Ft |
| 03/20/2025 03/20/25 | Price Changed | $645,950 | -3.6% | $264 / Sq Ft |
| 03/13/2025 03/13/25 | For Sale | $669,750 | -- | $274 / Sq Ft |
Deed History
| Date | Type | Sale Price | Title Company |
|---|---|---|---|
| Special Warranty Deed | $581,900 | None Listed On Document |
Mortgage History
| Date | Status | Loan Amount | Loan Type |
|---|---|---|---|
| Open | $552,805 | New Conventional |
Similar Homes in Fort Collins, CO
Source: IRES MLS
MLS Number: 1028165
APN: 87152-13-019
- 4238 Nick's Tail Dr
- 4220 Nicks Tail Dr
- 833 Vixen Dr
- 903 Vixen Dr
- 909 Sunchase Dr
- 4465 Espirit Dr
- 826 Sunchase Dr
- 8420 Frontage Rd
- 0 Frontage Rd
- 4474 Quest Dr
- 4464 Espirit Dr
- 807 Sunchase Dr
- 962 Pleasure Dr
- 4537 Quest Dr
- 846 Pleasure Dr Unit 113
- 784 Vitala Dr
- 648 Brandt Cir
- 4424 E Mulberry St
- 4803 Brumby Ln
- 4753 Brenton Dr






