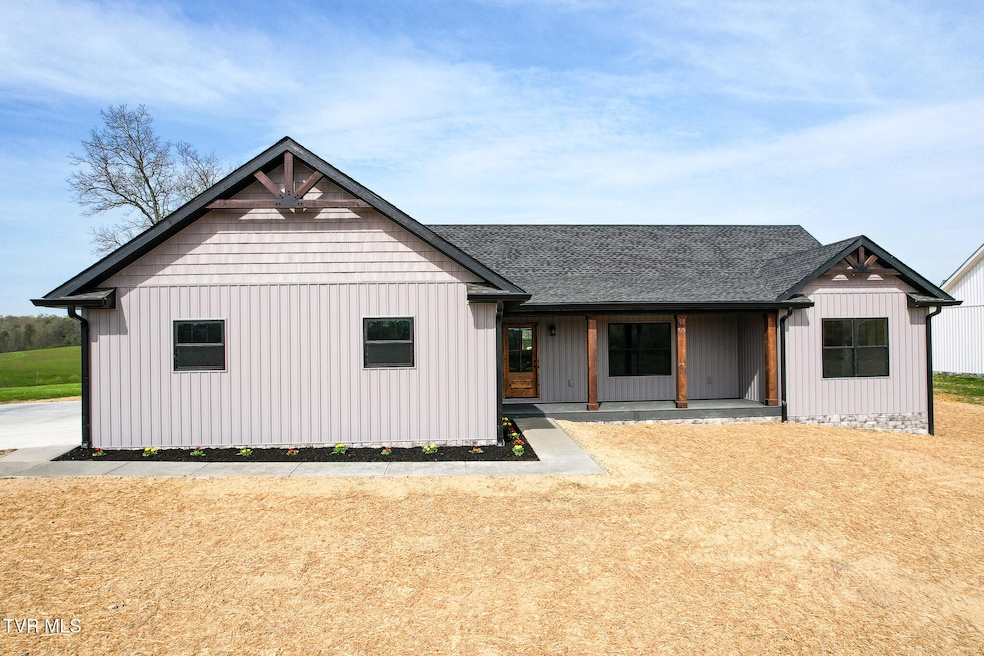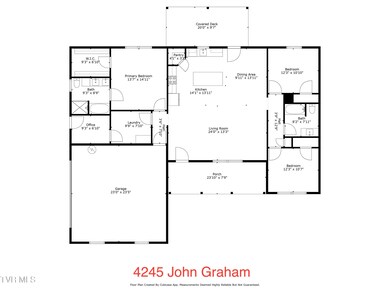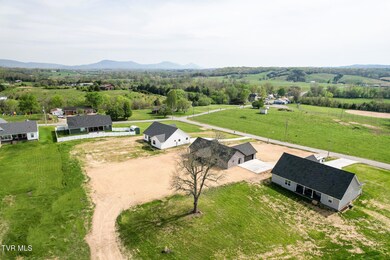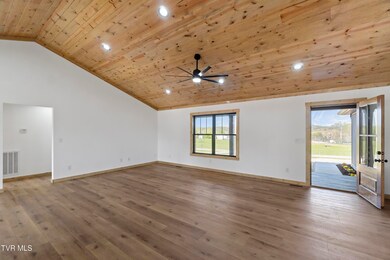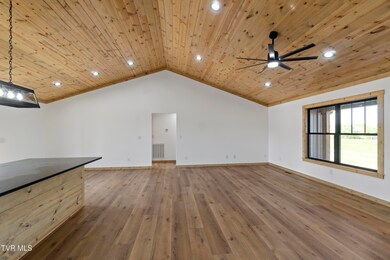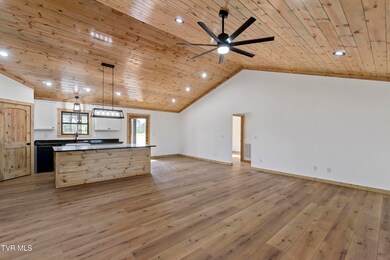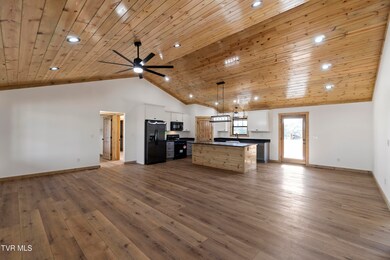
4245 John Graham Rd Greeneville, TN 37745
Estimated payment $2,824/month
Highlights
- New Construction
- Craftsman Architecture
- Mud Room
- Open Floorplan
- Granite Countertops
- No HOA
About This Home
Quality new construction by Sam Britton Builders! Worry-free all one level living with an open floor plan and 3BR/2BA's. Upon entering the home, the great room will wow your guest with the vaulted wood tongue and groove ceiling, luxury vinyl plank wood look flooring throughout as well as wood trim and doors. The kitchen is tucked neatly in the corner and features black granite counters, all new matching appliances and custom cabinetry. There is a huge walk-in pantry for storage and a large island as well. The split bedroom design features a great primary suite with a walk-in closet and a primary bath that has a tile walk in shower and a free-standing tub and double vanity with granite tops. The laundry is so convenient and even offers an attached room leading outdoors for an office or mud room. Across the house are 2 more bedrooms as well as a really nice full bath with tub shower combination. This could be the home of a lifetime, schedule your showing today! Subdivision Restrictions to protect your investment. No HOA.
Home Details
Home Type
- Single Family
Year Built
- Built in 2024 | New Construction
Lot Details
- 0.71 Acre Lot
- Level Lot
- Property is zoned A-1
Parking
- 2 Car Garage
- Garage Door Opener
Home Design
- Craftsman Architecture
- Traditional Architecture
- Shingle Roof
- Vinyl Siding
Interior Spaces
- 1,755 Sq Ft Home
- 1-Story Property
- Open Floorplan
- Double Pane Windows
- Insulated Windows
- ENERGY STAR Qualified Doors
- Mud Room
- Utility Room
- Luxury Vinyl Plank Tile Flooring
- Crawl Space
Kitchen
- Electric Range
- Microwave
- Dishwasher
- Kitchen Island
- Granite Countertops
Bedrooms and Bathrooms
- 3 Bedrooms
- Walk-In Closet
- 2 Full Bathrooms
- Soaking Tub
Laundry
- Laundry Room
- Washer and Electric Dryer Hookup
Outdoor Features
- Covered patio or porch
Schools
- Baileyton Elementary School
- North Greene Middle School
- North Greene High School
Utilities
- Cooling Available
- Heat Pump System
- Septic Tank
Community Details
- No Home Owners Association
- Not Listed Subdivision
- FHA/VA Approved Complex
Listing and Financial Details
- Assessor Parcel Number 042 40.02
- Seller Considering Concessions
Map
Home Values in the Area
Average Home Value in this Area
Property History
| Date | Event | Price | Change | Sq Ft Price |
|---|---|---|---|---|
| 04/25/2025 04/25/25 | Pending | -- | -- | -- |
| 04/21/2025 04/21/25 | For Sale | $429,900 | -- | $245 / Sq Ft |
Similar Homes in Greeneville, TN
Source: Tennessee/Virginia Regional MLS
MLS Number: 9979051
- TBD Ottway Rd
- 1790 Ottway Rd
- 1020 Billy Bible Rd
- 4135 Ottway Rd
- 930 Ottway Rd
- 53.5 Acres Hoover Rd
- 915 Ottway Rd
- Tract 3 John Graham Rd
- Tract 2 John Graham Rd
- 1000 Flatwoods Rd
- 1154 S Wesley Chapel Rd
- 25.6acres N Wesley Chapel Rd
- 6245 Baileyton Rd
- tbd Lonesome Pine Trail
- 350 Reed Rd
- 1850 S Wesley Chapel Rd
- 145 Mulberry Rd
- Lot 22 Collins Rd
- 18.61 Acre N Off Wesley Chapel Rd
- 45 W Craft Springs Rd
