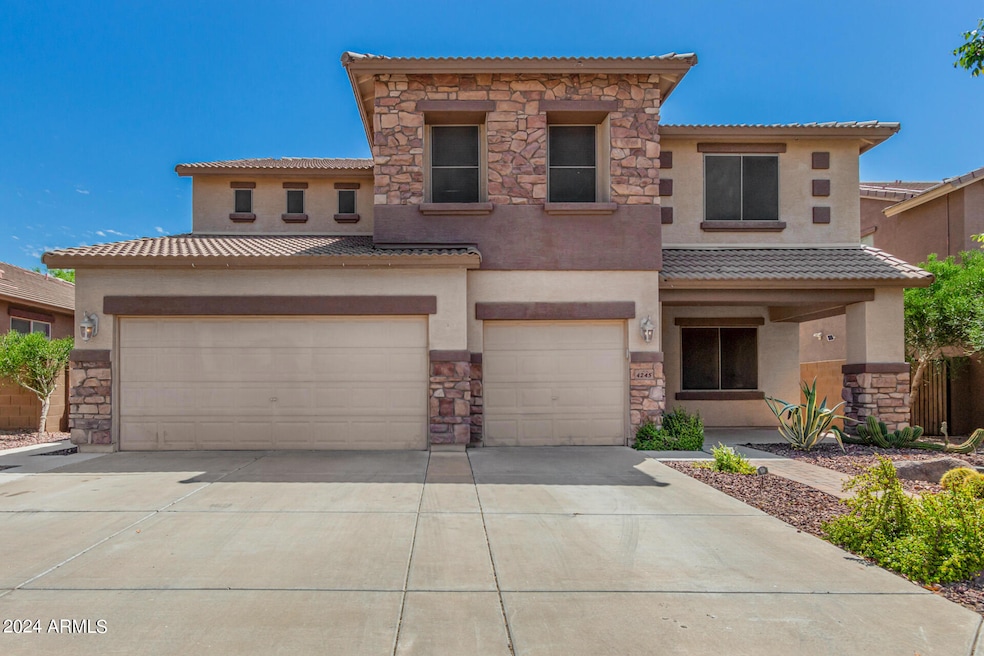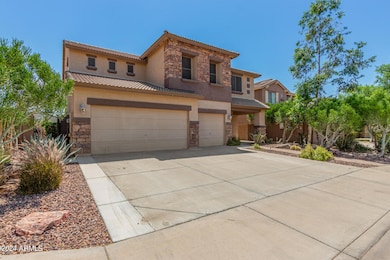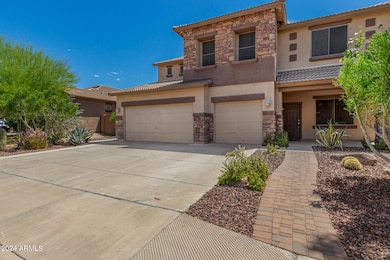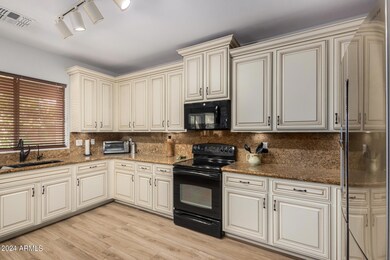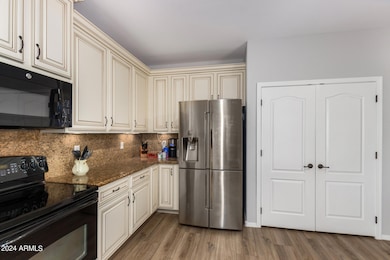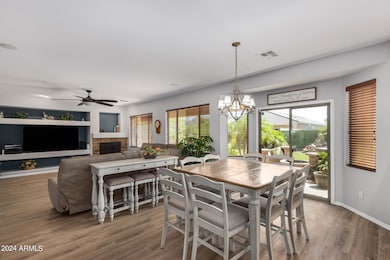
4245 S 247th Dr Buckeye, AZ 85326
Estimated payment $2,794/month
Highlights
- Heated Spa
- Granite Countertops
- Eat-In Kitchen
- Vaulted Ceiling
- Skylights
- Double Pane Windows
About This Home
STUNNING former model home is move in ready with UPDATED cabinets, flooring and fresh paint throughout. Situated in the serene neighborhood of Rancho Vista. Offering 5 bedrooms, 3 full baths, a 3-car garage and backyard oasis perfect for Arizona outdoor living. Step inside and be greeted by the separate formal living and dining area. Continue into the heart of the home, the stunning gourmet kitchen with all NEW cabinets, boasting expansive granite countertops and backsplash. Enjoy the seamlessly connected kitchen, dining room and family room. Downstairs, you'll also find a large laundry room, a guest bedroom and fully REMODELED bathroom. Venture outside through double doors and discover your own private oasis, where meticulously designed landscaping sets the stage for relaxation and entertainment. Enjoy the low-maintenance artificial turf, a 40ft covered patio with mist system, a soothing waterfall, built-in firepit with seating and a relaxing hot tub. Upstairs, a spacious loft with built- ins. You'll also find three secondary bedrooms and REMODELED full bath. Retreat to the expansive owner's suite through double doors, where a soaking tub, separate walk-in shower, double sinks, and a large custom walk-in closet await. WELCOME HOME!
Home Details
Home Type
- Single Family
Est. Annual Taxes
- $2,161
Year Built
- Built in 2006
Lot Details
- 6,960 Sq Ft Lot
- Desert faces the front of the property
- Block Wall Fence
- Artificial Turf
- Misting System
- Front and Back Yard Sprinklers
- Sprinklers on Timer
HOA Fees
- $52 Monthly HOA Fees
Parking
- 3 Car Garage
Home Design
- Wood Frame Construction
- Tile Roof
- Stucco
Interior Spaces
- 3,694 Sq Ft Home
- 2-Story Property
- Vaulted Ceiling
- Ceiling Fan
- Skylights
- Double Pane Windows
- Family Room with Fireplace
Kitchen
- Kitchen Updated in 2023
- Eat-In Kitchen
- Breakfast Bar
- Built-In Microwave
- Granite Countertops
Flooring
- Floors Updated in 2023
- Carpet
- Laminate
- Tile
Bedrooms and Bathrooms
- 5 Bedrooms
- Bathroom Updated in 2023
- Primary Bathroom is a Full Bathroom
- 3 Bathrooms
- Dual Vanity Sinks in Primary Bathroom
- Bathtub With Separate Shower Stall
Pool
- Heated Spa
- Above Ground Spa
Outdoor Features
- Fire Pit
Schools
- Steven R. Jasinski Elementary School
- Youngker High School
Utilities
- Cooling Available
- Heating Available
- Water Softener
- High Speed Internet
- Cable TV Available
Community Details
- Association fees include ground maintenance
- Aam Association, Phone Number (800) 354-0257
- Built by Montalbano
- Rancho Vista Subdivision, Phoenician Floorplan
Listing and Financial Details
- Tax Lot 282
- Assessor Parcel Number 504-24-294
Map
Home Values in the Area
Average Home Value in this Area
Tax History
| Year | Tax Paid | Tax Assessment Tax Assessment Total Assessment is a certain percentage of the fair market value that is determined by local assessors to be the total taxable value of land and additions on the property. | Land | Improvement |
|---|---|---|---|---|
| 2025 | $2,161 | $17,986 | -- | -- |
| 2024 | $2,201 | $17,130 | -- | -- |
| 2023 | $2,201 | $35,720 | $7,140 | $28,580 |
| 2022 | $2,124 | $26,060 | $5,210 | $20,850 |
| 2021 | $2,294 | $23,060 | $4,610 | $18,450 |
| 2020 | $1,962 | $22,630 | $4,520 | $18,110 |
| 2019 | $1,839 | $20,710 | $4,140 | $16,570 |
| 2018 | $1,983 | $19,120 | $3,820 | $15,300 |
| 2017 | $1,645 | $17,820 | $3,560 | $14,260 |
| 2016 | $1,530 | $17,450 | $3,490 | $13,960 |
| 2015 | $1,644 | $16,360 | $3,270 | $13,090 |
Property History
| Date | Event | Price | Change | Sq Ft Price |
|---|---|---|---|---|
| 04/21/2025 04/21/25 | Price Changed | $459,000 | -4.2% | $124 / Sq Ft |
| 04/16/2025 04/16/25 | Price Changed | $479,000 | -1.2% | $130 / Sq Ft |
| 04/11/2025 04/11/25 | Price Changed | $485,000 | -0.8% | $131 / Sq Ft |
| 04/03/2025 04/03/25 | Price Changed | $489,000 | -2.0% | $132 / Sq Ft |
| 03/20/2025 03/20/25 | Price Changed | $499,000 | -2.2% | $135 / Sq Ft |
| 03/12/2025 03/12/25 | Price Changed | $510,000 | -5.4% | $138 / Sq Ft |
| 03/06/2025 03/06/25 | Price Changed | $539,000 | -1.8% | $146 / Sq Ft |
| 02/25/2025 02/25/25 | For Sale | $549,000 | -- | $149 / Sq Ft |
Deed History
| Date | Type | Sale Price | Title Company |
|---|---|---|---|
| Interfamily Deed Transfer | -- | Pioneer Title Agency Inc | |
| Interfamily Deed Transfer | -- | Pioneer Title Agency Inc | |
| Special Warranty Deed | $169,000 | Chicago Title Insurance Co |
Mortgage History
| Date | Status | Loan Amount | Loan Type |
|---|---|---|---|
| Open | $75,000 | Credit Line Revolving | |
| Open | $140,000 | New Conventional | |
| Closed | $125,000 | Commercial | |
| Closed | $71,000 | Adjustable Rate Mortgage/ARM | |
| Closed | $165,938 | FHA |
Similar Homes in Buckeye, AZ
Source: Arizona Regional Multiple Listing Service (ARMLS)
MLS Number: 6825995
APN: 504-24-294
- 24824 W Pueblo Ave
- 24805 W Vista Norte St
- 24813 W Rosita Ave
- 4112 S 249th Dr
- 3736 S 244th Dr
- 24413 W Raymond St
- 24343 W Wood St
- 4051 S 243rd Dr
- 24233 W Agora Ln
- 24192 W Agora Ln
- 24187 W Agora Ln
- 3908 S 241st Ln
- 3915 S 241st Ln
- 24224 W Agora Ln
- 24216 W Agora Ln
- 24248 W Agora Ln
- 24241 W Agora Ln
- 24479 W Mobile Ln
- 24349 W Gregory Rd
- 4817 S 251st Dr
