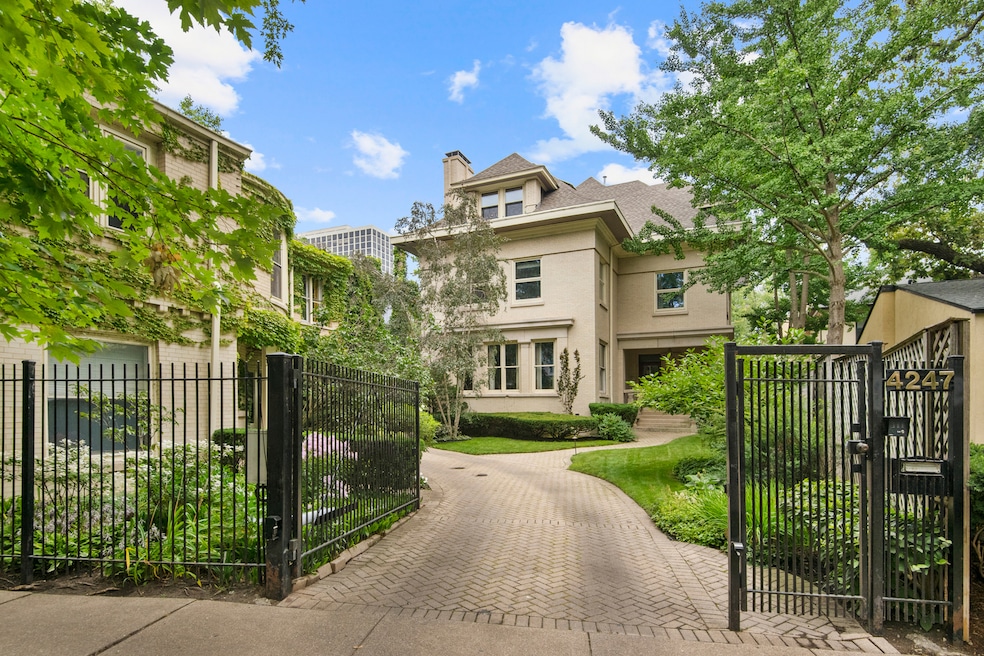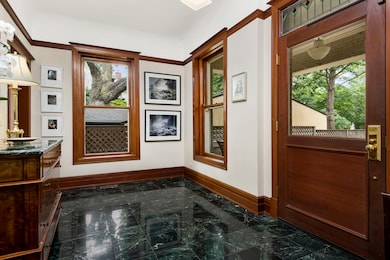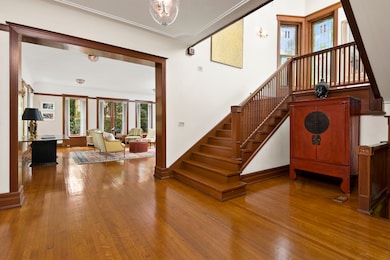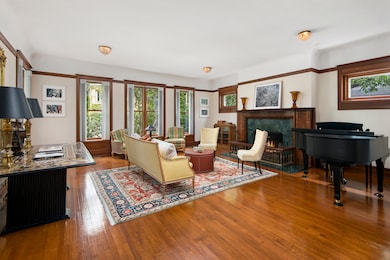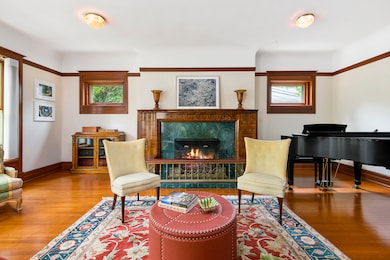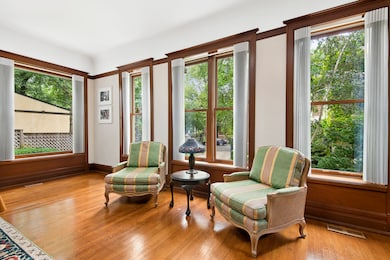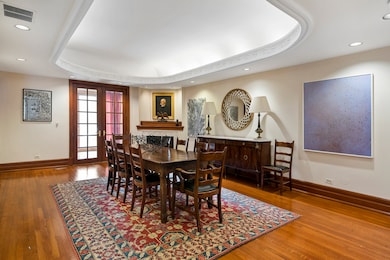4247 N Hazel St Chicago, IL 60613
Buena Park NeighborhoodHighlights
- Popular Property
- Fireplace in Primary Bedroom
- Recreation Room
- Landscaped Professionally
- Deck
- Wood Flooring
About This Home
Stunning architecturally significant home adjacent to the Hutchinson Historic district on quiet tree lined street with other grand homes. An incredible oasis in the city. Large 8000 sqft floorplan on oversized 57 x 231 city lot. Amazing historic details still intact: grand staircase, woodwork, 5 fireplaces, stained glass windows. Large formal public rooms plus breakfast room, two offices and a sunroom/family room on main level. Second level has four bedrooms and laundry. Primary bedroom has two baths and two large closets. Third floor has large rec room and additional bedroom plus an "in-law" one bedroom apartment. Lower level is partially finished with massive storage and an exercise room. Attached two car garage with wonderful storage. Professionally landscaped yard has lovely garden, patio and parking pad for additional cars. Property is in lovely well maintained condition. Steps to Lake, LSD, and park. Also available for sale MLS #12335292
Listing Agent
@properties Christie's International Real Estate License #475147372

Home Details
Home Type
- Single Family
Est. Annual Taxes
- $47,513
Year Built
- Built in 1906
Lot Details
- Lot Dimensions are 57.52x214.35x55x231.82
- Landscaped Professionally
- Irregular Lot
- Sprinkler System
Parking
- 2 Car Garage
- Parking Included in Price
Home Design
- Brick Exterior Construction
- Concrete Perimeter Foundation
Interior Spaces
- 8,000 Sq Ft Home
- 3-Story Property
- Central Vacuum
- Historic or Period Millwork
- Wood Burning Fireplace
- Fireplace With Gas Starter
- Window Screens
- Entrance Foyer
- Family Room
- Living Room with Fireplace
- Dining Room with Fireplace
- 5 Fireplaces
- Breakfast Room
- Formal Dining Room
- Home Office
- Recreation Room
- Bonus Room
- Workshop
- Utility Room with Study Area
- Home Gym
- Wood Flooring
Kitchen
- Double Oven
- Range
- Microwave
- Dishwasher
- Disposal
Bedrooms and Bathrooms
- 5 Bedrooms
- 5 Potential Bedrooms
- Fireplace in Primary Bedroom
- Dual Sinks
- Separate Shower
Laundry
- Laundry Room
- Dryer
- Washer
Basement
- Basement Fills Entire Space Under The House
- Sump Pump
Home Security
- Home Security System
- Intercom
Outdoor Features
- Deck
- Patio
- Porch
Schools
- Brenneman Elementary School
- Senn High School
Utilities
- Forced Air Zoned Heating and Cooling System
- Heating System Uses Natural Gas
- 400 Amp
- Lake Michigan Water
- Cable TV Available
Community Details
- Pet Deposit Required
- Dogs and Cats Allowed
Listing and Financial Details
- Security Deposit $12,000
- Property Available on 4/15/25
- Rent includes water, parking, scavenger, security system, lawn care
Map
Source: Midwest Real Estate Data (MRED)
MLS Number: 12307979
APN: 14-17-410-026-0000
- 4240 N Clarendon Ave Unit 213N
- 852 W Junior Terrace
- 4234 N Hazel St
- 4343 N Clarendon Ave Unit 1618
- 4343 N Clarendon Ave Unit 1113
- 4343 N Clarendon Ave Unit 1505
- 4343 N Clarendon Ave Unit 2406
- 4343 N Clarendon Ave Unit 1305
- 4343 N Clarendon Ave Unit 2210
- 4343 N Clarendon Ave Unit 2309
- 4343 N Clarendon Ave Unit 1901
- 834 W Belle Plaine Ave Unit 3W
- 4118 N Broadway St Unit 2
- 720 W Gordon Terrace Unit 5N
- 720 W Gordon Terrace Unit 21M
- 720 W Gordon Terrace Unit 12F
- 720 W Gordon Terrace Unit 22R
- 720 W Gordon Terrace Unit 10L
- 720 W Gordon Terrace Unit 22H
- 906 W Agatite Ave Unit G
