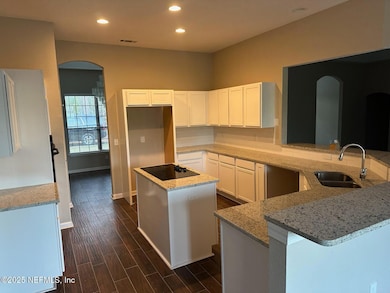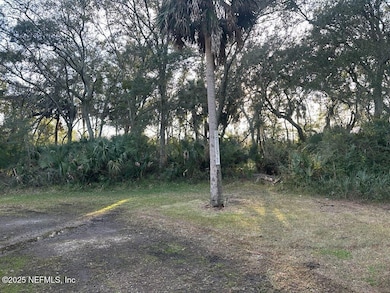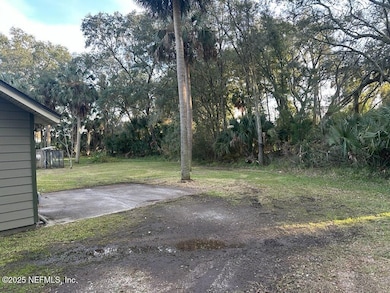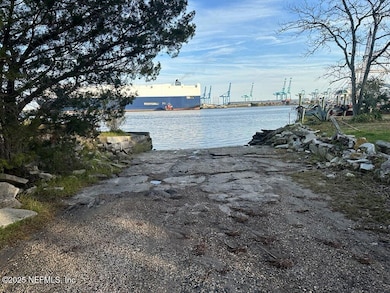
4248 Pat Rd Jacksonville, FL 32226
New Berlin NeighborhoodEstimated payment $2,031/month
Highlights
- Open Floorplan
- Vaulted Ceiling
- 2 Car Attached Garage
- New Berlin Elementary School Rated A-
- No HOA
- Eat-In Kitchen
About This Home
Secluded and private- Bring you toys, rv , boats , trailers or business truck , tools etc. No Hoa Fees . Great neighbors but a bit messy if thats okay. Secluded area tucked in to a culdesac with only 2 homes. Secluded neighborhood near I295 and Heckscher. Boat ramp only 1 minute from your house. House is immaculate. Tile floors throughout. White kitchen with granite countertops. Easy access to major highways. Great area for walks along the river and bike rides.appraised way below appraisal over 360,000.
Home Details
Home Type
- Single Family
Est. Annual Taxes
- $4,346
Year Built
- Built in 2006
Lot Details
- 10,019 Sq Ft Lot
- Dirt Road
Parking
- 2 Car Attached Garage
Home Design
- Shingle Roof
- Vinyl Siding
Interior Spaces
- 2,376 Sq Ft Home
- 1-Story Property
- Open Floorplan
- Vaulted Ceiling
- Ceiling Fan
- Entrance Foyer
- Tile Flooring
- Fire and Smoke Detector
Kitchen
- Eat-In Kitchen
- Breakfast Bar
- Electric Oven
- Electric Cooktop
- Dishwasher
- Kitchen Island
Bedrooms and Bathrooms
- 5 Bedrooms
- Walk-In Closet
- Bathtub and Shower Combination in Primary Bathroom
Laundry
- Dryer
- Front Loading Washer
Utilities
- Central Heating and Cooling System
- Well
- Electric Water Heater
- Septic Tank
Community Details
- No Home Owners Association
- New Berlin Subdivision
Listing and Financial Details
- Assessor Parcel Number 1091460050
Map
Home Values in the Area
Average Home Value in this Area
Tax History
| Year | Tax Paid | Tax Assessment Tax Assessment Total Assessment is a certain percentage of the fair market value that is determined by local assessors to be the total taxable value of land and additions on the property. | Land | Improvement |
|---|---|---|---|---|
| 2024 | $4,346 | $231,425 | $7,528 | $223,897 |
| 2023 | $4,368 | $242,637 | $7,528 | $235,109 |
| 2022 | $3,847 | $231,696 | $7,528 | $224,168 |
| 2021 | $3,470 | $186,173 | $5,018 | $181,155 |
| 2020 | $3,382 | $180,064 | $5,018 | $175,046 |
| 2019 | $3,430 | $180,147 | $5,018 | $175,129 |
| 2018 | $3,390 | $176,319 | $5,018 | $171,301 |
| 2017 | $2,007 | $139,569 | $0 | $0 |
| 2016 | $1,991 | $136,699 | $0 | $0 |
| 2015 | $2,010 | $135,749 | $0 | $0 |
| 2014 | $2,011 | $134,672 | $0 | $0 |
Property History
| Date | Event | Price | Change | Sq Ft Price |
|---|---|---|---|---|
| 01/25/2025 01/25/25 | For Sale | $299,000 | -- | $126 / Sq Ft |
Deed History
| Date | Type | Sale Price | Title Company |
|---|---|---|---|
| Interfamily Deed Transfer | -- | -- |
Mortgage History
| Date | Status | Loan Amount | Loan Type |
|---|---|---|---|
| Open | $216,000 | Unknown | |
| Closed | $149,850 | Fannie Mae Freddie Mac |
Similar Homes in Jacksonville, FL
Source: realMLS (Northeast Florida Multiple Listing Service)
MLS Number: 2065864
APN: 109146-0050
- 4836 Safe Harbor Way
- 4140 Bracewell Rd
- 9808 Heckscher Dr
- 9067 Heckscher Dr
- 3851 Timucua Trail
- 8056 Voltaire Ct E
- 3520 Majestic Oaks Dr
- 11319 Kingsley Manor Way
- 11309 Reed Island Dr
- 3543 Hartsfield Forest Cir
- 5431 Grand Cayman Rd
- 3710 Colony Cove Trail
- 5511 Heckscher Dr
- 4870 Ashley Manor Way W Unit 4
- 0 Grand Cayman Rd Unit 2049644
- 7763 Mystic Point Ct E
- 7438 Buckskin Trail S
- 7520 Colony Cove Ln
- 6857 Clifton Forge Rd
- 5701 Heckscher Dr




