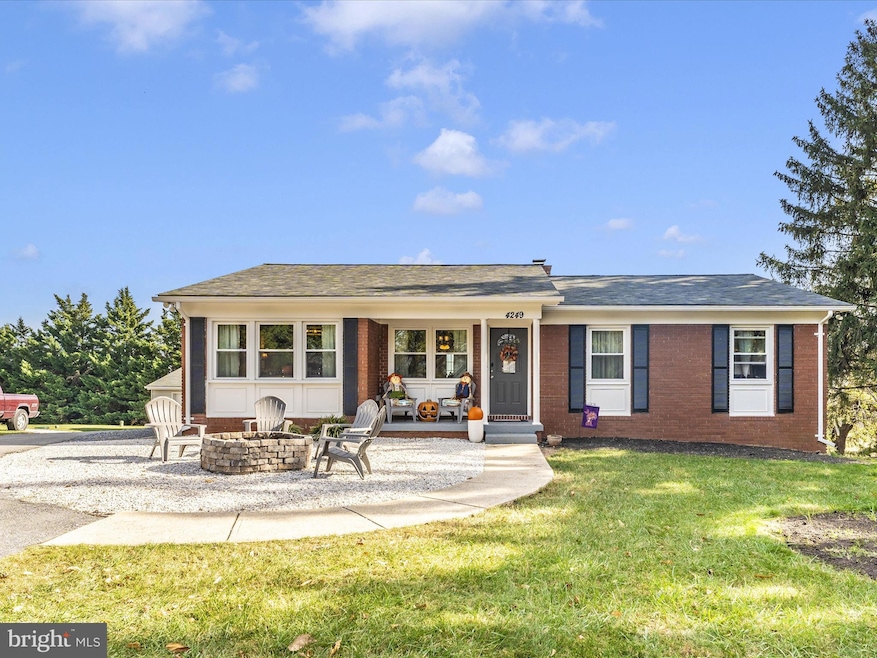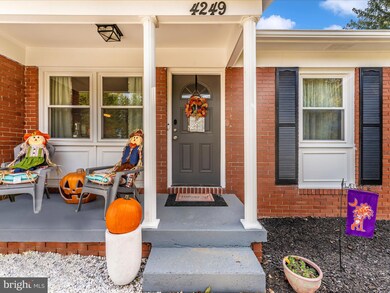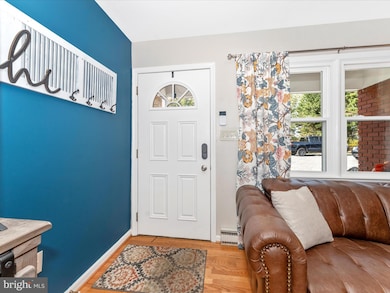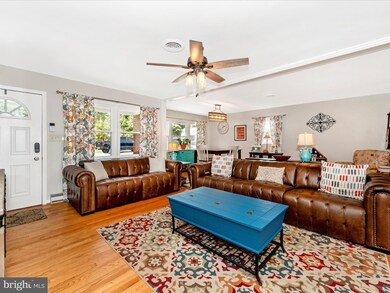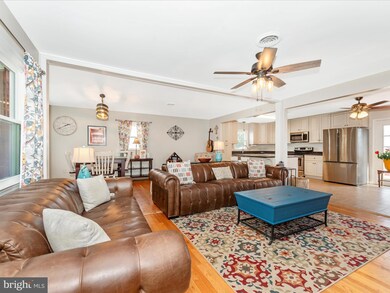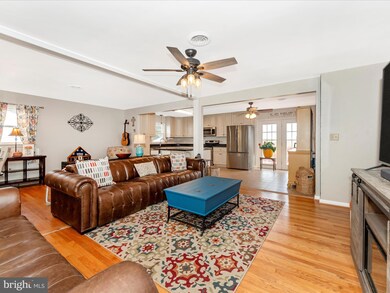
4249 Buffalo Rd Mount Airy, MD 21771
Highlights
- Above Ground Pool
- Panoramic View
- Deck
- Winfield Elementary School Rated A-
- Open Floorplan
- Wood Burning Stove
About This Home
As of February 2025Welcome to your dream home, where modern elegance meets tranquil countryside living! This beautifully updated residence boasts breathtaking panoramic views that will leave you in awe. With exceptional curb appeal, you’re greeted by a cozy front porch and a charming firepit, perfect for sipping your morning coffee or enjoying evening sunsets.
Step inside to discover handsome hardwood floors that flow seamlessly throughout the main level. The spacious, open-concept living, dining, and kitchen areas are designed for modern living, providing ample space for gatherings and entertaining. The updated kitchen is a chef's dream, featuring newer cabinetry, stainless steel appliances, granite countertops, complemented by an inviting island with seating.
Access the rear deck through the atrium doors in the beverage bar area, where you can soak in incredible sunrises and the vibrant colors of each season. The main level also includes three comfortable bedrooms and two full baths, with the second bedroom currently serving as a stylish closet and the third as a productive home office.
The finished lower level is an entertainer’s delight, featuring a cozy recreation room with a wood stove and a walk-out sliding door to the backyard. This space includes another large versatile room, a fourth bedroom with a window, a full bathroom, ample closets, and a utility/laundry room.
Step outside to your half-acre paradise, complete with a refreshing pool for hot summer days and a firepit for cozy evenings under the stars. The oversized detached garage offers generous storage, an electric car charger hookup while the expansive driveway can accommodate six or more cars—perfect for your recreational vehicles. Best of all, there’s NO HOA!
Recent updates ensure peace of mind: a new pool (2024), a new garage roof (2024), windows (2023), water heater and water softener (2022), gutters (2023), appliances, including a washer/dryer and refrigerator (2022). With the roof replaced around 2016, this home is move-in ready!
Don’t miss the opportunity to call this exquisite property your own. Schedule your showing today before it’s gone!
Home Details
Home Type
- Single Family
Est. Annual Taxes
- $4,436
Year Built
- Built in 1973
Lot Details
- 0.5 Acre Lot
- Landscaped
- Back and Front Yard
- Property is in very good condition
Parking
- 1 Car Detached Garage
- 6 Driveway Spaces
- Oversized Parking
Property Views
- Panoramic
- Scenic Vista
- Pasture
- Mountain
Home Design
- Rambler Architecture
- Brick Exterior Construction
- Block Foundation
- Slab Foundation
- Shingle Roof
- Aluminum Siding
- Active Radon Mitigation
Interior Spaces
- Property has 2 Levels
- Open Floorplan
- Paneling
- Wood Burning Stove
- Wood Burning Fireplace
- Flue
- Brick Fireplace
- Double Pane Windows
- Window Screens
- French Doors
- Sliding Doors
- Family Room
- Living Room
- Formal Dining Room
- Den
Kitchen
- Eat-In Kitchen
- Electric Oven or Range
- Microwave
- Ice Maker
- Dishwasher
- Upgraded Countertops
- Disposal
Flooring
- Wood
- Carpet
- Ceramic Tile
Bedrooms and Bathrooms
- En-Suite Primary Bedroom
- En-Suite Bathroom
Laundry
- Dryer
- Washer
Finished Basement
- Walk-Out Basement
- Basement Fills Entire Space Under The House
- Rear Basement Entry
- Laundry in Basement
- Basement Windows
Outdoor Features
- Above Ground Pool
- Deck
Schools
- Winfield Elementary School
- Mt. Airy Middle School
- South Carroll High School
Utilities
- Central Air
- Electric Baseboard Heater
- Underground Utilities
- Well
- Electric Water Heater
- On Site Septic
- Cable TV Available
Community Details
- No Home Owners Association
- Buffalo Manor Subdivision
Listing and Financial Details
- Tax Lot 7
- Assessor Parcel Number 0709003630
Map
Home Values in the Area
Average Home Value in this Area
Property History
| Date | Event | Price | Change | Sq Ft Price |
|---|---|---|---|---|
| 02/28/2025 02/28/25 | Sold | $528,000 | 0.0% | $273 / Sq Ft |
| 02/02/2025 02/02/25 | Pending | -- | -- | -- |
| 01/13/2025 01/13/25 | For Sale | $528,000 | 0.0% | $273 / Sq Ft |
| 12/14/2024 12/14/24 | Off Market | $528,000 | -- | -- |
| 11/23/2024 11/23/24 | Price Changed | $528,000 | -2.2% | $273 / Sq Ft |
| 10/31/2024 10/31/24 | For Sale | $539,900 | +10.2% | $279 / Sq Ft |
| 08/26/2022 08/26/22 | Sold | $490,000 | +3.2% | $253 / Sq Ft |
| 07/29/2022 07/29/22 | Pending | -- | -- | -- |
| 07/27/2022 07/27/22 | For Sale | $474,997 | +41.8% | $245 / Sq Ft |
| 10/28/2016 10/28/16 | Sold | $335,000 | -2.9% | $251 / Sq Ft |
| 08/26/2016 08/26/16 | Pending | -- | -- | -- |
| 08/13/2016 08/13/16 | For Sale | $344,900 | -- | $258 / Sq Ft |
Tax History
| Year | Tax Paid | Tax Assessment Tax Assessment Total Assessment is a certain percentage of the fair market value that is determined by local assessors to be the total taxable value of land and additions on the property. | Land | Improvement |
|---|---|---|---|---|
| 2024 | $4,397 | $387,300 | $160,000 | $227,300 |
| 2023 | $4,017 | $353,367 | $0 | $0 |
| 2022 | $3,637 | $319,433 | $0 | $0 |
| 2021 | $6,692 | $285,500 | $100,000 | $185,500 |
| 2020 | $6,228 | $272,700 | $0 | $0 |
| 2019 | $2,646 | $259,900 | $0 | $0 |
| 2018 | $2,827 | $247,100 | $100,000 | $147,100 |
| 2017 | $2,723 | $241,000 | $0 | $0 |
| 2016 | -- | $234,900 | $0 | $0 |
| 2015 | -- | $228,800 | $0 | $0 |
| 2014 | -- | $228,800 | $0 | $0 |
Mortgage History
| Date | Status | Loan Amount | Loan Type |
|---|---|---|---|
| Open | $501,600 | New Conventional | |
| Previous Owner | $481,124 | FHA | |
| Previous Owner | $328,932 | FHA |
Deed History
| Date | Type | Sale Price | Title Company |
|---|---|---|---|
| Warranty Deed | $528,000 | Universal Title | |
| Deed | $490,000 | -- | |
| Deed | $335,000 | Clear Title Llc | |
| Deed | $200,000 | First American Title Ins Co | |
| Deed | -- | -- |
Similar Homes in Mount Airy, MD
Source: Bright MLS
MLS Number: MDCR2023680
APN: 09-003630
- 15539 Liberty Rd
- 3601 Hooper Rd
- 2613 Liberty Rd
- 4945 Jalmia Rd
- 2502 Braddock Rd
- 2670 Statiras Dr
- 2683 Walston Rd
- 2220 Timothy Dr
- 3101 Buffalo Rd
- 14335 Peddicord Rd
- 3160 Cardinal Dr
- 15307A Oak Orchard Rd
- 0 Cabbage Spring Rd
- 14108 Peddicord Rd
- 3510 Westview Rd
- 2918 Lonesome Dove Rd
- 3092 Ballesteras Ct
- 14614 Toll Rd
- 14004 Harrisville Rd
- 14958 New Windsor Rd
