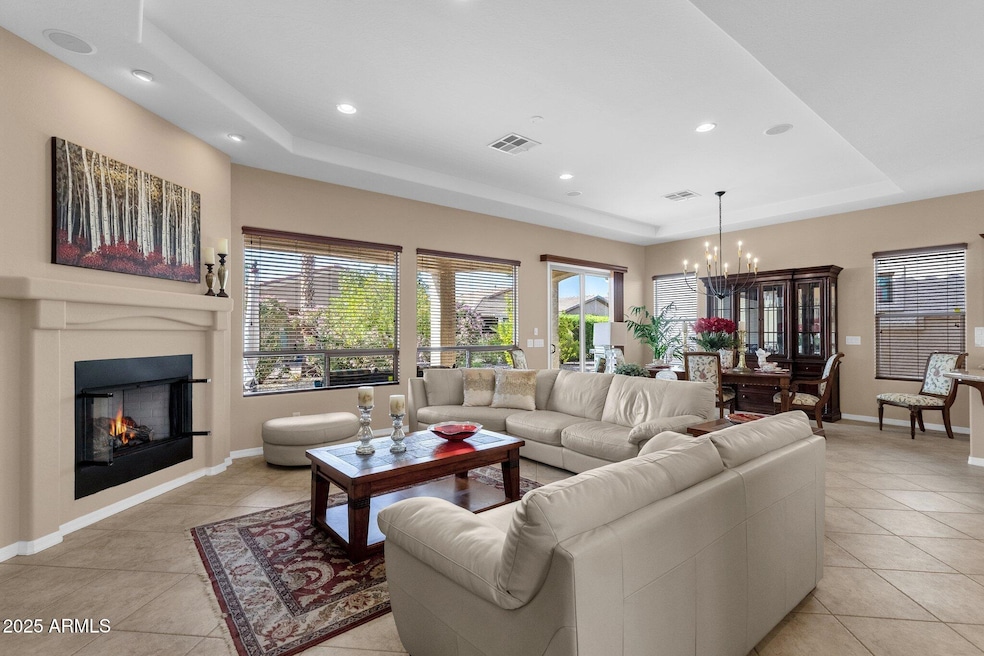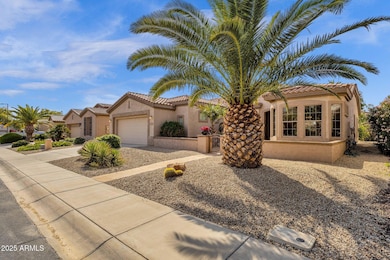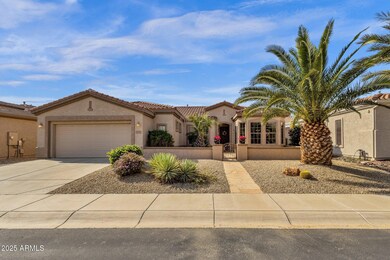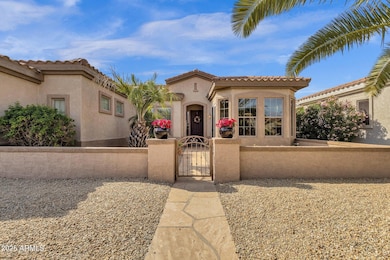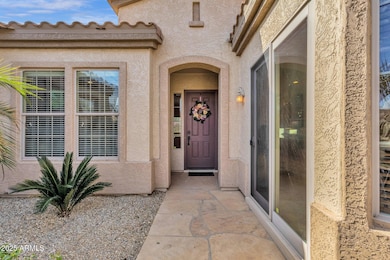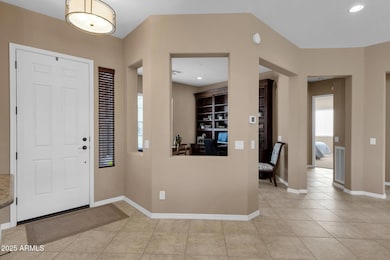
4249 E Nightingale Ln Gilbert, AZ 85298
Trilogy NeighborhoodEstimated payment $3,913/month
Highlights
- Golf Course Community
- Fitness Center
- Clubhouse
- Cortina Elementary School Rated A
- Gated with Attendant
- Santa Barbara Architecture
About This Home
Very special, move-in ready ''Sundance'' model home with open floor plan on a N/S facing lot in the Active, 55 Plus Community of Trilogy at Power Ranch. This ''one owner'' home features 2 bedrooms, den, great room, dining area and large kitchen with a sunny, wonderful morning room, with French doors overlooking a short walled front yard, that could be changed to a courtyard in the future. The kitchen features a large granite breakfast bar, and counters, new pendant lighting, gas cooktop, highly upgraded cabinets, pantry, and pullouts. The perfect area for the person who loves to cook and entertain. As you enter the home you will notice the large tile flooring throughout except the two bedrooms with carpet and the new lighting fixtures. The great room has large windows overlooking the backyard, gas fireplace, and window treatments. Adjacent to this room is an area for dining with a new chandelier. There is a den with a large library unit and desk along one wall and windows overlooking the front yard of the home. This area could be used as an extra bedroom. Enjoy the large master bedroom with exit door to the patio and backyard and the special bathroom with separate double sinks, upgraded lighting and cabinets, garden tub, and a tiled shower with seamless glass door, and large walk-in closet. The guest bedroom is located on the opposite area of the home allowing all parties privacy. Your friends or family will also have their own bath with tub/shower. The large laundry room has cabinets, large countertop, and the washer and dryer convey with the home and exits to the garage. The backyard has fruit trees, and there is a covered patio to relax or just enjoy. The 2 1/2 car garage has epoxy flooring, water softener, and no step in the garage. Come experience all this community has to offer such as golf, tennis, pickleball, Bocce, workout facility, pools, clubs and so much more.
Home Details
Home Type
- Single Family
Est. Annual Taxes
- $2,930
Year Built
- Built in 2007
Lot Details
- 7,150 Sq Ft Lot
- Private Streets
- Partially Fenced Property
- Front and Back Yard Sprinklers
- Sprinklers on Timer
HOA Fees
- $209 Monthly HOA Fees
Parking
- 2.5 Car Garage
Home Design
- Santa Barbara Architecture
- Wood Frame Construction
- Tile Roof
- Concrete Roof
- Stucco
Interior Spaces
- 2,156 Sq Ft Home
- 1-Story Property
- Ceiling height of 9 feet or more
- Ceiling Fan
- Gas Fireplace
- Double Pane Windows
Kitchen
- Breakfast Bar
- Gas Cooktop
- Built-In Microwave
- Kitchen Island
- Granite Countertops
Flooring
- Carpet
- Tile
Bedrooms and Bathrooms
- 2 Bedrooms
- Primary Bathroom is a Full Bathroom
- 2 Bathrooms
- Dual Vanity Sinks in Primary Bathroom
- Bathtub With Separate Shower Stall
Accessible Home Design
- No Interior Steps
Schools
- Adult Elementary And Middle School
- Adult High School
Utilities
- Cooling Available
- Heating unit installed on the ceiling
- Heating System Uses Natural Gas
- Water Softener
- High Speed Internet
- Cable TV Available
Listing and Financial Details
- Tax Lot 850
- Assessor Parcel Number 313-05-029
Community Details
Overview
- Association fees include ground maintenance, street maintenance
- Trilogy@ Power Ranch Association, Phone Number (480) 279-2053
- Built by SHEA
- Trilogy Unit 5A Subdivision, Sundance Floorplan
- FHA/VA Approved Complex
Amenities
- Clubhouse
- Recreation Room
Recreation
- Golf Course Community
- Tennis Courts
- Fitness Center
- Heated Community Pool
- Community Spa
- Bike Trail
Security
- Gated with Attendant
Map
Home Values in the Area
Average Home Value in this Area
Tax History
| Year | Tax Paid | Tax Assessment Tax Assessment Total Assessment is a certain percentage of the fair market value that is determined by local assessors to be the total taxable value of land and additions on the property. | Land | Improvement |
|---|---|---|---|---|
| 2025 | $2,930 | $34,279 | -- | -- |
| 2024 | $3,201 | $32,647 | -- | -- |
| 2023 | $3,201 | $42,370 | $8,470 | $33,900 |
| 2022 | $3,075 | $35,730 | $7,140 | $28,590 |
| 2021 | $3,116 | $34,560 | $6,910 | $27,650 |
| 2020 | $3,164 | $30,320 | $6,060 | $24,260 |
| 2019 | $3,072 | $28,360 | $5,670 | $22,690 |
| 2018 | $2,971 | $27,220 | $5,440 | $21,780 |
| 2017 | $2,869 | $27,900 | $5,580 | $22,320 |
| 2016 | $2,889 | $27,020 | $5,400 | $21,620 |
| 2015 | $2,547 | $24,760 | $4,950 | $19,810 |
Property History
| Date | Event | Price | Change | Sq Ft Price |
|---|---|---|---|---|
| 04/07/2025 04/07/25 | Pending | -- | -- | -- |
| 04/05/2025 04/05/25 | For Sale | $619,900 | -- | $288 / Sq Ft |
Deed History
| Date | Type | Sale Price | Title Company |
|---|---|---|---|
| Cash Sale Deed | $376,240 | First American Title Insuran | |
| Special Warranty Deed | -- | First American Title Insuran | |
| Special Warranty Deed | -- | First American Title Insuran |
Similar Homes in the area
Source: Arizona Regional Multiple Listing Service (ARMLS)
MLS Number: 6845446
APN: 313-05-029
- 5100 S Peach Willow Ln
- 5041 S Barley Ct
- 4937 S Peach Willow Ln
- 5028 S Peachwood Dr
- 4240 E Strawberry Dr
- 4088 E Jude Ln Unit 6
- 4214 E Donato Dr
- 4120 E Donato Dr
- 4540 E Mia Ln
- 4932 S Verbena Ave
- 4553 E Indigo St
- 4265 E Carriage Way
- 4200 E Narrowleaf Dr
- 5405 S Marigold Way Unit 7
- 3933 E Alfalfa Dr
- 4203 E Narrowleaf Dr
- 4459 E Donato Dr
- 4192 E Carriage Way
- 5126 S Sugarberry Ct Unit 4
- 4930 S Forest Ave
