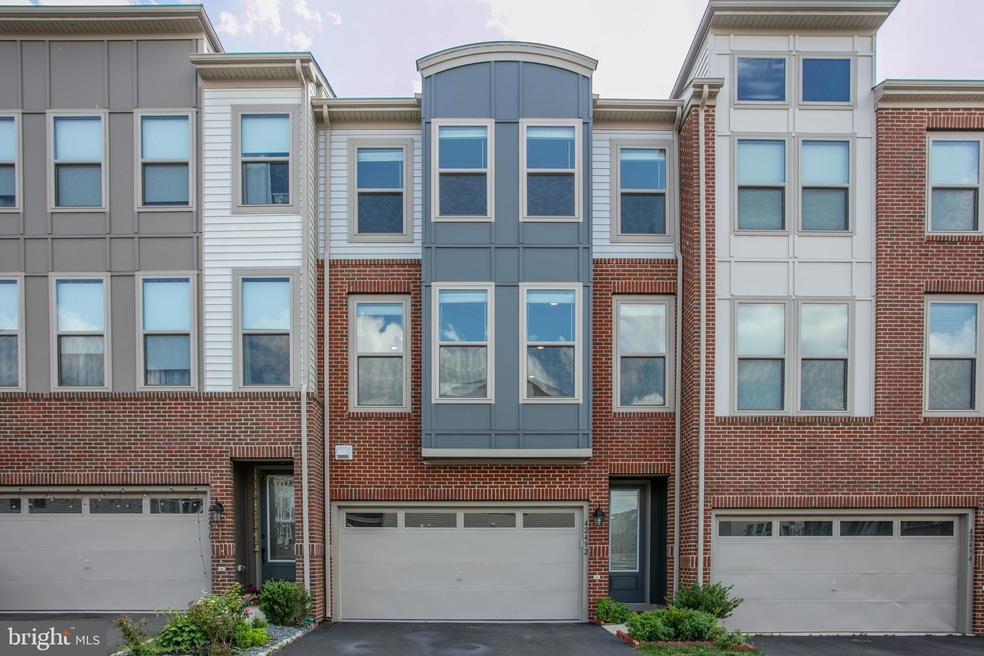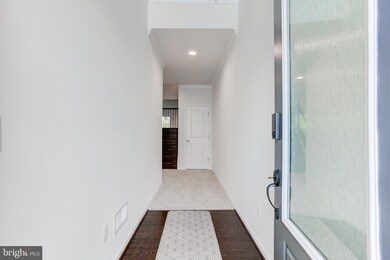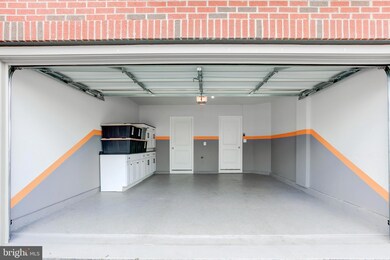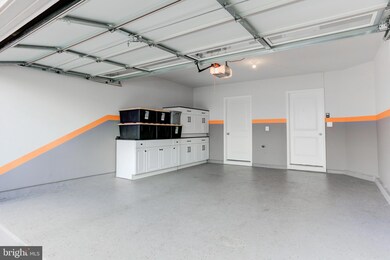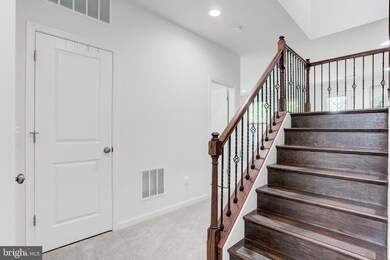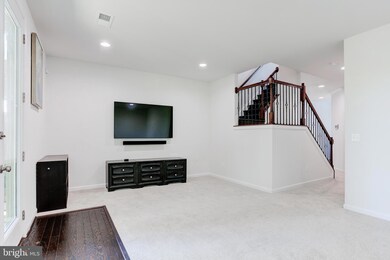
42492 Dogwood Glen Square Sterling, VA 20166
Arcola NeighborhoodHighlights
- Fitness Center
- Pond View
- Clubhouse
- Mercer Middle School Rated A
- Colonial Architecture
- Deck
About This Home
As of October 2024North East facing home. Beautiful three-level townhome with three bedrooms, three full bathrooms, and one half bathroom. This immaculate property boasts numerous upgrades, abundant natural light, and an open floor plan. The kitchen features granite countertops, stainless steel appliances, and upgraded cabinets. Additional highlights include a garage, hardwood floors on the main level, and wall-to-wall carpeting on the lower and upper levels. The home is equipped with a water purifier system, has been freshly painted, and offers a fenced backyard with a rear deck overlooking a pond and mountain views. The seller is open to a rent-back period of up to 60 days. Conveniently located near Aldie Shopping Center, Dulles Landing Shopping Center, South Riding Center, Stone Springs Hospital, and various retail centers. Situated in a highly regarded school district. OWNER OCCUPIED. PLEASE do not show with out confirmed appointment.
Townhouse Details
Home Type
- Townhome
Est. Annual Taxes
- $5,372
Year Built
- Built in 2019
Lot Details
- 1,742 Sq Ft Lot
- North Facing Home
- Wood Fence
HOA Fees
- $115 Monthly HOA Fees
Parking
- 2 Car Attached Garage
- Front Facing Garage
- Driveway
Home Design
- Colonial Architecture
- Brick Exterior Construction
- Slab Foundation
- Vinyl Siding
- HardiePlank Type
Interior Spaces
- 2,625 Sq Ft Home
- Property has 3 Levels
- Ceiling Fan
- Window Treatments
- Window Screens
- Insulated Doors
- Family Room Off Kitchen
- Living Room
- Formal Dining Room
- Pond Views
Kitchen
- Gas Oven or Range
- Cooktop
- Built-In Microwave
- Ice Maker
- Dishwasher
- Kitchen Island
- Upgraded Countertops
- Disposal
Flooring
- Wood
- Partially Carpeted
Bedrooms and Bathrooms
- 3 Bedrooms
- En-Suite Primary Bedroom
- Walk-In Closet
Laundry
- Laundry Room
- Laundry on upper level
- Dryer
- Washer
Partially Finished Basement
- Heated Basement
- Connecting Stairway
- Garage Access
- Front and Rear Basement Entry
- Basement Windows
Utilities
- Forced Air Heating and Cooling System
- Vented Exhaust Fan
- 200+ Amp Service
- Water Treatment System
- Natural Gas Water Heater
Additional Features
- Energy-Efficient Appliances
- Deck
Listing and Financial Details
- Tax Lot 134
- Assessor Parcel Number 204303158000
Community Details
Overview
- Association fees include common area maintenance, snow removal, trash
- Stone Ridge Association
- Glascock Field At Stone Ridge Subdivision, Kent Floorplan
Amenities
- Clubhouse
- Community Center
Recreation
- Tennis Courts
- Community Basketball Court
- Community Playground
- Fitness Center
- Community Pool
- Jogging Path
- Bike Trail
Map
Home Values in the Area
Average Home Value in this Area
Property History
| Date | Event | Price | Change | Sq Ft Price |
|---|---|---|---|---|
| 10/04/2024 10/04/24 | Sold | $762,000 | +0.4% | $290 / Sq Ft |
| 09/06/2024 09/06/24 | Pending | -- | -- | -- |
| 07/18/2024 07/18/24 | For Sale | $759,000 | +13.3% | $289 / Sq Ft |
| 05/12/2021 05/12/21 | Sold | $670,000 | +3.1% | $255 / Sq Ft |
| 04/11/2021 04/11/21 | Pending | -- | -- | -- |
| 04/08/2021 04/08/21 | For Sale | $650,000 | +12.9% | $248 / Sq Ft |
| 12/20/2019 12/20/19 | Sold | $575,755 | -0.4% | $230 / Sq Ft |
| 11/25/2019 11/25/19 | Pending | -- | -- | -- |
| 10/18/2019 10/18/19 | Price Changed | $578,255 | -1.3% | $231 / Sq Ft |
| 10/06/2019 10/06/19 | For Sale | $585,755 | -- | $234 / Sq Ft |
Tax History
| Year | Tax Paid | Tax Assessment Tax Assessment Total Assessment is a certain percentage of the fair market value that is determined by local assessors to be the total taxable value of land and additions on the property. | Land | Improvement |
|---|---|---|---|---|
| 2024 | $5,890 | $680,920 | $200,000 | $480,920 |
| 2023 | $5,413 | $618,590 | $200,000 | $418,590 |
| 2022 | $5,568 | $625,580 | $185,000 | $440,580 |
| 2021 | $5,337 | $544,620 | $175,000 | $369,620 |
| 2020 | $5,372 | $519,080 | $150,000 | $369,080 |
| 2019 | $1,568 | $150,000 | $150,000 | $0 |
| 2018 | $1,356 | $125,000 | $125,000 | $0 |
| 2017 | $1,406 | $125,000 | $125,000 | $0 |
Mortgage History
| Date | Status | Loan Amount | Loan Type |
|---|---|---|---|
| Open | $685,800 | New Conventional | |
| Previous Owner | $636,500 | Adjustable Rate Mortgage/ARM | |
| Previous Owner | $484,000 | New Conventional |
Deed History
| Date | Type | Sale Price | Title Company |
|---|---|---|---|
| Warranty Deed | $762,000 | None Listed On Document | |
| Warranty Deed | $670,000 | Attorney | |
| Special Warranty Deed | $575,755 | Walker Title Llc | |
| Special Warranty Deed | -- | None Available |
Similar Homes in Sterling, VA
Source: Bright MLS
MLS Number: VALO2074886
APN: 204-30-3158
- 42344 Alder Forest Terrace
- 24628 Byrne Meadow Square Unit 301
- 42191 Shorecrest Terrace
- 24672 Lynette Springs Terrace
- 24661 Lynette Springs Terrace
- 24686 Byrne Meadow Square
- 42535 Tiber Falls Square
- 42229 Black Rock Terrace
- 24608 Cervelo Terrace
- 24606 Johnson Oak Terrace
- 24602 Johnson Oak Terrace
- 42210 Terrazzo Terrace
- 24590 Johnson Oak Terrace
- 24485 Amherst Forest Terrace
- 24662 Cable Mill Terrace
- 24511 Glenville Grove Terrace
- 42618 Burbank Terrace
- 42043 Berkley Hill Terrace
- 24558 Rosebay Terrace
- 43011 Prophecy Terrace
