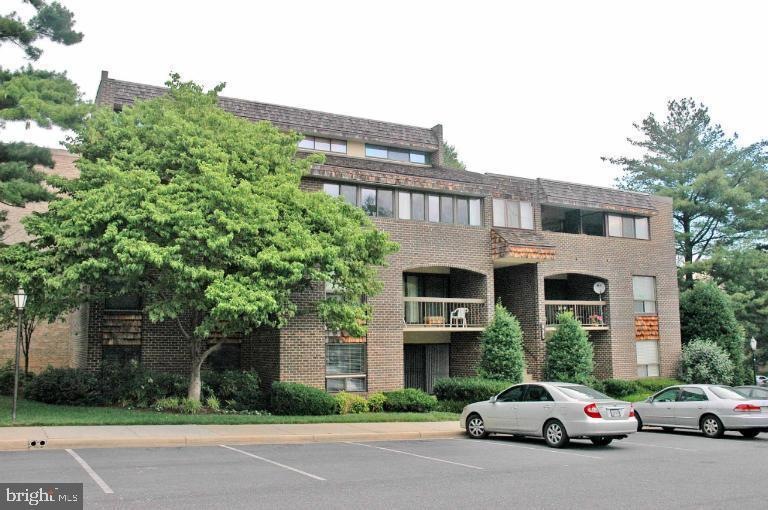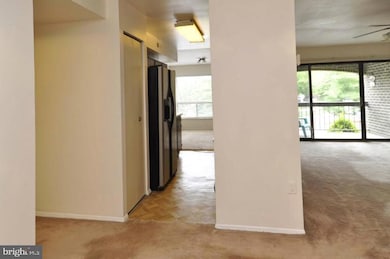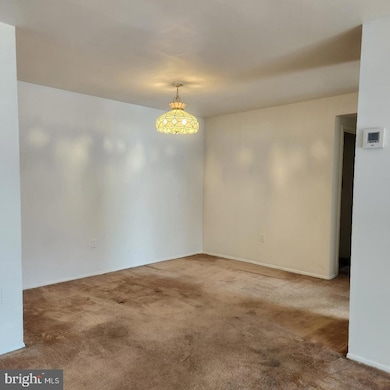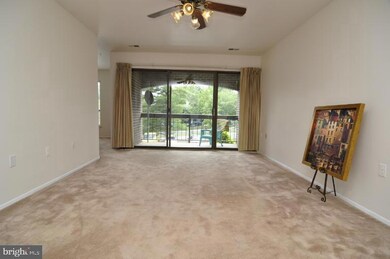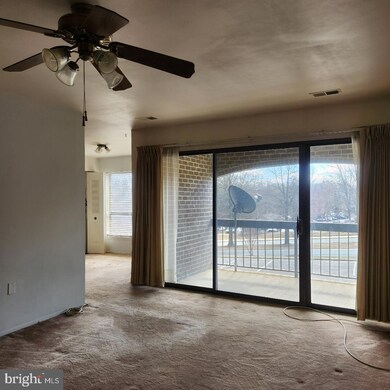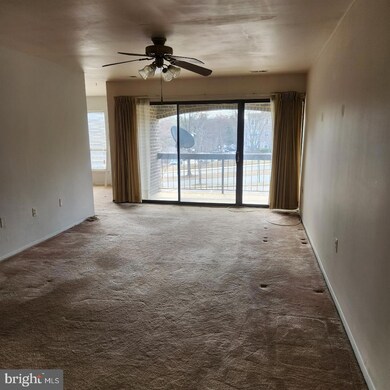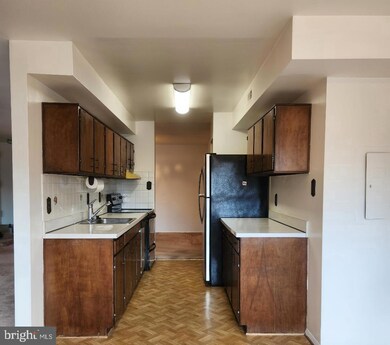
425 Christopher Ave Unit 14 Gaithersburg, MD 20879
Highlights
- Private Pool
- Traditional Architecture
- Family Room Off Kitchen
- Open Floorplan
- Balcony
- Eat-In Kitchen
About This Home
As of April 2025Spacious one-bedroom unit featuring a bright living and dining area, plus a private balcony! Situated on the second floor of a secure, all-brick building, this home includes an in-unit washer and dryer, along with a private storage locker. Conveniently located just minutes from newly opened restaurants, bars, and coffee shops, as well as the upcoming redevelopment of Lake Forest off Route 355 in Gaithersburg, MD. Plus, easy access to I-270 makes commuting a breeze!
Property Details
Home Type
- Condominium
Est. Annual Taxes
- $2,023
Year Built
- Built in 1974
Lot Details
- Landscaped
HOA Fees
- $357 Monthly HOA Fees
Home Design
- Traditional Architecture
- Brick Exterior Construction
Interior Spaces
- 947 Sq Ft Home
- Property has 1 Level
- Open Floorplan
- Ceiling Fan
- Sliding Doors
- Entrance Foyer
- Family Room Off Kitchen
- Living Room
- Dining Room
- Carpet
Kitchen
- Eat-In Kitchen
- Electric Oven or Range
- Self-Cleaning Oven
- Range Hood
- Dishwasher
- Disposal
Bedrooms and Bathrooms
- 1 Main Level Bedroom
- En-Suite Primary Bedroom
- 1 Full Bathroom
Laundry
- Laundry Room
- Dryer
- Washer
Parking
- Free Parking
- Parking Lot
- Unassigned Parking
Outdoor Features
- Private Pool
- Balcony
Utilities
- Forced Air Heating and Cooling System
- Vented Exhaust Fan
- Electric Water Heater
Listing and Financial Details
- Assessor Parcel Number 160901710566
Community Details
Overview
- Association fees include custodial services maintenance, exterior building maintenance, lawn maintenance, management, insurance, pool(s), reserve funds, snow removal, trash, water
- Low-Rise Condominium
- Hyde Park Community
- Hyde Park Subdivision
Amenities
- Common Area
- Community Storage Space
Recreation
- Tennis Courts
- Community Pool
Pet Policy
- Pets Allowed
Map
Home Values in the Area
Average Home Value in this Area
Property History
| Date | Event | Price | Change | Sq Ft Price |
|---|---|---|---|---|
| 04/03/2025 04/03/25 | Sold | $170,000 | 0.0% | $180 / Sq Ft |
| 03/08/2025 03/08/25 | For Sale | $170,000 | -- | $180 / Sq Ft |
Similar Homes in the area
Source: Bright MLS
MLS Number: MDMC2169358
- 437 Christopher Ave Unit 13
- 435 Christopher Ave Unit 12
- 431 Christopher Ave Unit 23
- 411 Christopher Ave Unit 74
- 18520 Boysenberry Dr Unit 232
- 18521 Boysenberry Dr Unit 241-171
- 18503 Boysenberry Dr
- 18502 Boysenberry Dr
- 18502 Boysenberry Dr
- 18510 Boysenberry Dr Unit 179
- 18529 Boysenberry Dr Unit 303
- 1420 Wake Forest Dr
- 10132 Hellingly Place
- 10108 Hellingly Place
- 219 High Timber Ct
- 9731 Hellingly Place
- 9713 Hellingly Place
- 9936 Hellingly Place Unit 141
- 9912 Hellingly Place Unit 152
- 9882 Hellingly Place
