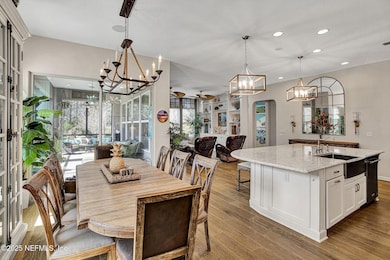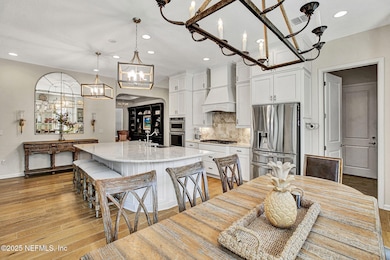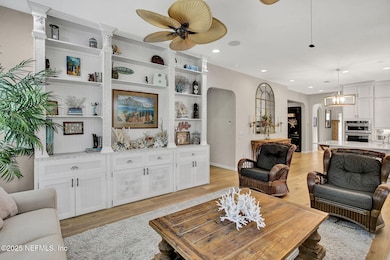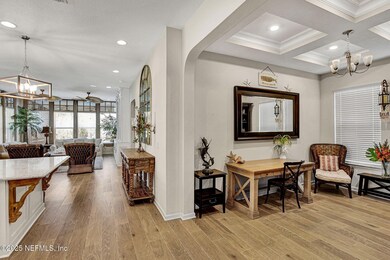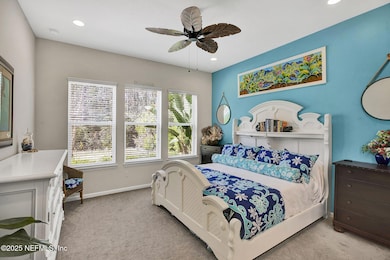
425 Cobbler Trail Ponte Vedra Beach, FL 32081
Estimated payment $5,801/month
Highlights
- Intercom to Front Desk
- Views of Preserve
- Wooded Lot
- Senior Community
- Open Floorplan
- Traditional Architecture
About This Home
This is truly a UNIQUE home in a 196 home over 55 community. BEAUTIFULLY set on one of Artisan Lake's most tranquil and private preserve lots directly across from the Clubhouse. Come experience the spacious open layout of this 3 bed 3 bath 2 car garage home with a study/dining room. This 2,547 sq ft Laurent model home boasts 10' ceilings and a soaring 2 story foyer. This home features over six figures in upgrades; beautiful blonde hardwood floors, double stacked white kitchen cabinets, under counter and cabinet lighting, marble back splash, quartz counter tops, stainless steel appliances and farmhouse sink, nearly a10' Island, walk in pantry, gas stove. Designer furnishings negotiable. Could be sold furnished. Custom built-ins and an abundance of closets provide ample storage. The positioning of the extended, hard roofed Lanai allows for lots of sunlight, indoor-outdoor living. and unobstructed garden views of a private lush oasis from the living room and primary bedroom. ... Yards in this development are maintained by the HOA. An upstairs that is spacious with a bedroom with an amazing view, closets, full bath, family room, and 4 built in bunk beds which means there is plenty of room for visiting family and friends! Be on the lookout for the hidden craft closet! The tankless hot water heater means you never have to worry about running out of hot water. Located straight across the street from Artisan Lakes Clubhouse, you will enjoy the swimming pool, cabanas, Jacuzzi, pickleball courts, Bocce ball, gym/fitness center, gas fire pit area and are all just a few steps away! DON"T miss out on viewing this home.
Open House Schedule
-
Saturday, April 26, 202510:00 am to 2:00 pm4/26/2025 10:00:00 AM +00:004/26/2025 2:00:00 PM +00:00Add to Calendar
-
Sunday, April 27, 202510:00 am to 2:00 pm4/27/2025 10:00:00 AM +00:004/27/2025 2:00:00 PM +00:00Add to Calendar
Home Details
Home Type
- Single Family
Est. Annual Taxes
- $4,963
Year Built
- Built in 2016 | Remodeled
Lot Details
- Lot Dimensions are 50 x 300
- East Facing Home
- Front Yard Sprinklers
- Wooded Lot
- Many Trees
HOA Fees
- $425 Monthly HOA Fees
Parking
- 2 Car Attached Garage
- Garage Door Opener
Property Views
- Views of Preserve
- Views of Trees
Home Design
- Traditional Architecture
- Brick or Stone Veneer
- Stucco
Interior Spaces
- 2,547 Sq Ft Home
- 2-Story Property
- Open Floorplan
- Furnished or left unfurnished upon request
- Built-In Features
- Ceiling Fan
- Entrance Foyer
- Screened Porch
Kitchen
- Eat-In Kitchen
- Breakfast Bar
- Double Convection Oven
- Electric Oven
- Gas Cooktop
- Microwave
- Ice Maker
- Dishwasher
- Kitchen Island
- Disposal
Flooring
- Wood
- Carpet
- Tile
Bedrooms and Bathrooms
- 3 Bedrooms
- Split Bedroom Floorplan
- Walk-In Closet
- In-Law or Guest Suite
- 3 Full Bathrooms
- Bathtub and Shower Combination in Primary Bathroom
- Bathtub With Separate Shower Stall
Laundry
- Laundry on lower level
- Dryer
- Front Loading Washer
Home Security
- Security Gate
- Smart Home
- Smart Thermostat
- Carbon Monoxide Detectors
Eco-Friendly Details
- Energy-Efficient Windows
- Energy-Efficient Thermostat
Outdoor Features
- Patio
Utilities
- Zoned Heating and Cooling
- Hot Water Heating System
- 220 Volts
- Tankless Water Heater
Listing and Financial Details
- Assessor Parcel Number 6855254S28E
Community Details
Overview
- Senior Community
- Artisan Lakes Home Owners/May Management Association, Phone Number (904) 395-3229
- Artisan Lakes Subdivision
Amenities
- Intercom to Front Desk
Map
Home Values in the Area
Average Home Value in this Area
Tax History
| Year | Tax Paid | Tax Assessment Tax Assessment Total Assessment is a certain percentage of the fair market value that is determined by local assessors to be the total taxable value of land and additions on the property. | Land | Improvement |
|---|---|---|---|---|
| 2024 | $8,061 | $370,589 | -- | -- |
| 2023 | $7,899 | $359,796 | $0 | $0 |
| 2022 | $7,410 | $349,317 | $0 | $0 |
| 2021 | $7,381 | $339,143 | $0 | $0 |
| 2020 | $7,332 | $334,461 | $0 | $0 |
| 2019 | $7,277 | $326,942 | $0 | $0 |
| 2018 | $7,153 | $320,846 | $0 | $0 |
| 2017 | $3,124 | $70,000 | $70,000 | $0 |
| 2016 | $2,278 | $55,000 | $0 | $0 |
Property History
| Date | Event | Price | Change | Sq Ft Price |
|---|---|---|---|---|
| 03/16/2025 03/16/25 | Price Changed | $889,000 | -1.9% | $349 / Sq Ft |
| 03/02/2025 03/02/25 | For Sale | $906,000 | +119.6% | $356 / Sq Ft |
| 12/17/2023 12/17/23 | Off Market | $412,534 | -- | -- |
| 02/24/2017 02/24/17 | Sold | $412,534 | 0.0% | $162 / Sq Ft |
| 01/09/2017 01/09/17 | Pending | -- | -- | -- |
| 01/09/2017 01/09/17 | For Sale | $412,534 | -- | $162 / Sq Ft |
Deed History
| Date | Type | Sale Price | Title Company |
|---|---|---|---|
| Deed | -- | Curtis C William | |
| Special Warranty Deed | $412,534 | Calatlantic Title Inc |
Mortgage History
| Date | Status | Loan Amount | Loan Type |
|---|---|---|---|
| Previous Owner | $330,027 | New Conventional |
Similar Homes in Ponte Vedra Beach, FL
Source: realMLS (Northeast Florida Multiple Listing Service)
MLS Number: 2073320
APN: 168149-6555
- 157 Wingstone Dr
- 204 Wingstone Dr
- 234 Wingstone Dr
- 196 Wingstone Dr
- 217 Hatter Dr
- 52 Dyer Ct
- 85 Furrier Ct
- 45 King Palm Ct
- 58 Furrier Ct
- 85 Cobbler Trail
- 367 Hatter Dr
- 71 Armorer Ct
- 213 Coconut Palm Pkwy
- 35 Cobbler Trail
- 317 Princess Dr
- 98 Scottsdale Dr
- 90 Senegal Dr
- 194 Wheelwright Ln
- 409 Wayfare Ln
- 84 Pine Manor Dr

