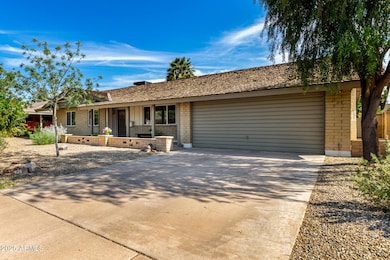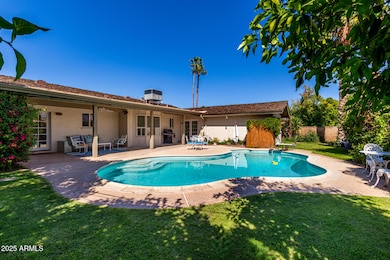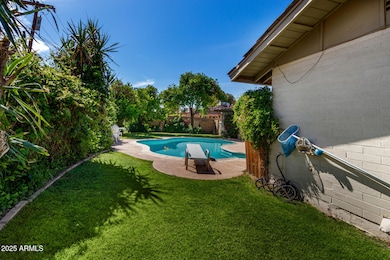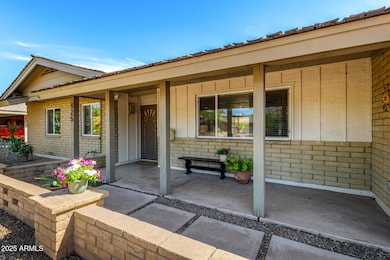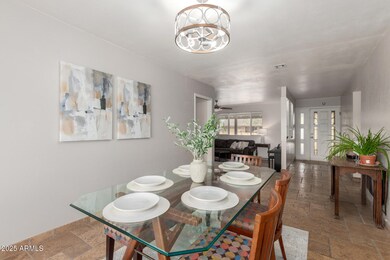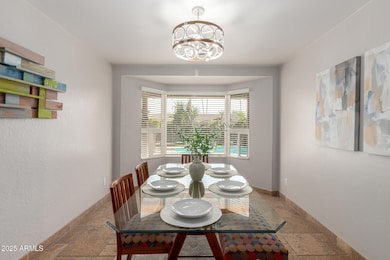
425 E Del Rio Dr Tempe, AZ 85282
Alameda NeighborhoodEstimated payment $3,918/month
Highlights
- Transportation Service
- Property is near public transit
- Eat-In Kitchen
- Private Pool
- No HOA
- Double Pane Windows
About This Home
This STUNNING Tempe home was remodeled with carefully selected finishes! Kitchen includes custom, sleek, vertical grain solid cherry wood cabinets, above cabinet glass doors, Silestone counters, large island with contemporary pendant lighting and stainless-steel appliances. Flooring includes strand bamboo and tumbled travertine. No carpet here! Enjoy direct access to the private backyard from family room and master bedroom. Sparkling diving pool is surrounded by lush green grass, climbing flowering vines, and lemon, orange and grapefruit trees. This oasis includes an outdoor shower, pool bath (combination workshop) and extended covered patio! Inviting family room off kitchen includes gas brick fireplace and built-in bookshelves. The spacious master bedroom includes two closets, one a large walk-in with full size washer, dryer and sink. Master bathroom features double sinks, tiled shower with dual shower heads and custom cherry wood-grain cabinets. This energy efficient home earned the Pearl Silver Home Certification and has high-performing features including a 15-seer central air-conditioner (top 3% of AZ homes), well-insulated forced air ducts, Wi-Fi thermostat, attic insulation (top 20% of AZ homes) and performance tested air sealing. The Pearl Certification Report and Certificate is available with details. Xeriscape front yard! Located in close proximity to ASU, shopping and restaurants. Walking and/or biking distance to the light rail and orbit neighborhood shuttle.
Listing Agent
Central Arizona Real Estate Specialists, LLC Brokerage Phone: 480-844-2273 License #BR103170000
Home Details
Home Type
- Single Family
Est. Annual Taxes
- $2,560
Year Built
- Built in 1967
Lot Details
- 8,459 Sq Ft Lot
- Desert faces the front of the property
- Block Wall Fence
- Backyard Sprinklers
- Sprinklers on Timer
- Grass Covered Lot
Parking
- 2 Car Garage
Home Design
- Brick Exterior Construction
- Shake Roof
Interior Spaces
- 2,009 Sq Ft Home
- 1-Story Property
- Ceiling Fan
- Gas Fireplace
- Double Pane Windows
- Family Room with Fireplace
- Stone Flooring
- Washer and Dryer Hookup
Kitchen
- Eat-In Kitchen
- Breakfast Bar
- Built-In Microwave
- ENERGY STAR Qualified Appliances
- Kitchen Island
Bedrooms and Bathrooms
- 4 Bedrooms
- 2 Bathrooms
- Dual Vanity Sinks in Primary Bathroom
Eco-Friendly Details
- ENERGY STAR Qualified Equipment for Heating
Pool
- Private Pool
- Diving Board
Location
- Property is near public transit
- Property is near a bus stop
Schools
- Broadmor Elementary School
- Connolly Middle School
- Tempe High School
Utilities
- Ducts Professionally Air-Sealed
- Heating System Uses Natural Gas
- Water Softener
- High Speed Internet
- Cable TV Available
Listing and Financial Details
- Tax Lot 43
- Assessor Parcel Number 133-28-332
Community Details
Overview
- No Home Owners Association
- Association fees include no fees
- Carriage Lane Subdivision
Amenities
- Transportation Service
Map
Home Values in the Area
Average Home Value in this Area
Tax History
| Year | Tax Paid | Tax Assessment Tax Assessment Total Assessment is a certain percentage of the fair market value that is determined by local assessors to be the total taxable value of land and additions on the property. | Land | Improvement |
|---|---|---|---|---|
| 2025 | $2,560 | $26,434 | -- | -- |
| 2024 | $2,529 | $25,175 | -- | -- |
| 2023 | $2,529 | $47,710 | $9,540 | $38,170 |
| 2022 | $2,415 | $35,630 | $7,120 | $28,510 |
| 2021 | $2,462 | $32,760 | $6,550 | $26,210 |
| 2020 | $2,381 | $30,770 | $6,150 | $24,620 |
| 2019 | $2,335 | $28,580 | $5,710 | $22,870 |
| 2018 | $2,272 | $28,080 | $5,610 | $22,470 |
| 2017 | $2,201 | $26,830 | $5,360 | $21,470 |
| 2016 | $2,191 | $27,980 | $5,590 | $22,390 |
| 2015 | $2,119 | $22,380 | $4,470 | $17,910 |
Property History
| Date | Event | Price | Change | Sq Ft Price |
|---|---|---|---|---|
| 04/12/2025 04/12/25 | For Sale | $665,000 | -- | $331 / Sq Ft |
Deed History
| Date | Type | Sale Price | Title Company |
|---|---|---|---|
| Interfamily Deed Transfer | -- | None Available | |
| Interfamily Deed Transfer | -- | None Available | |
| Special Warranty Deed | $205,000 | North American Title Company | |
| Trustee Deed | $417,442 | Accommodation | |
| Warranty Deed | $414,000 | Title Svc Of The Valley Llc | |
| Interfamily Deed Transfer | -- | -- |
Mortgage History
| Date | Status | Loan Amount | Loan Type |
|---|---|---|---|
| Open | $160,000 | New Conventional | |
| Previous Owner | $401,000 | Unknown | |
| Previous Owner | $46,950 | Unknown | |
| Previous Owner | $376,000 | Negative Amortization | |
| Previous Owner | $82,400 | Credit Line Revolving | |
| Previous Owner | $329,600 | New Conventional | |
| Closed | $82,400 | No Value Available |
Similar Homes in Tempe, AZ
Source: Arizona Regional Multiple Listing Service (ARMLS)
MLS Number: 6850785
APN: 133-28-332
- 22332 W Dnp Test Listing St E Unit 29
- 718 E Fairmont Dr
- 309 E Huntington Dr
- 2525 S College Ave Unit 4
- 3031 S Rural Rd Unit 9
- 200 E Southern Ave Unit 222
- 200 E Southern Ave Unit 133
- 200 E Southern Ave Unit 117
- 200 E Southern Ave Unit 175
- 200 E Southern Ave Unit 173
- 200 E Southern Ave Unit 348
- 200 E Southern Ave Unit 242
- 200 E Southern Ave Unit 158
- 2515 S College Ave Unit 10
- 318 E Concorda Dr
- 122 E Loma Vista Dr
- 201 E Southern Ave
- 31 E Bishop Dr
- 2530 S Rural Rd
- 325 E Broadmor Dr

