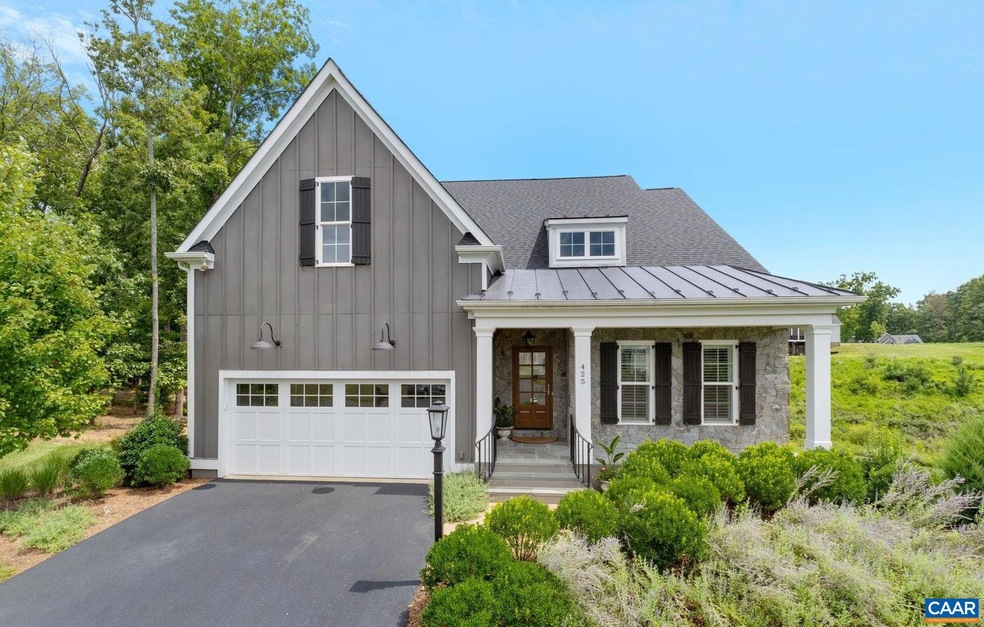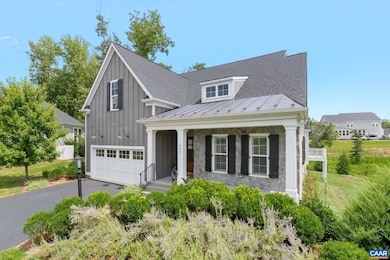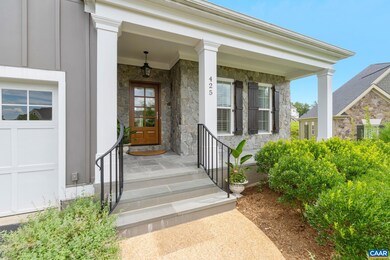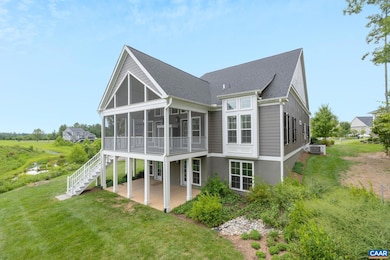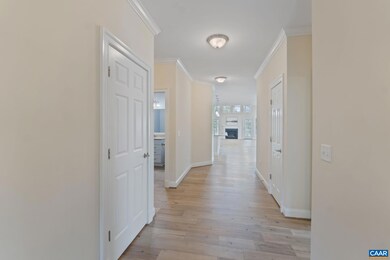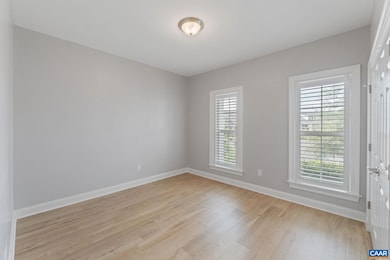
425 Fenton Ct Keswick, VA 22947
Rivanna NeighborhoodHighlights
- Golf Course Community
- Community Stables
- Clubhouse
- Stone Robinson Elementary School Rated A-
- Bar or Lounge
- Family Room with Fireplace
About This Home
As of September 2024Built by Craig Builders, the Centennial model located in Glenmore is a stunning home on a tranquil cul-de-sac. This light-filled residence boasts numerous upgrades including shiplap ceilings, premium granite in kitchen and bathrooms, extended family room, screened in patio, premium flooring, and plantation shutters. Designed for effortless one-level living, the home offers 3 bedrooms and a study on the main floor. The expansive, unfinished basement is perfect for storage or can be transformed into additional living space. Nestled in the highly sought-after Glenmore Highlands, residents enjoy worry-free living with yard maintenance included. Additionally, it's just a short ride to The Club at Glenmore, offering convenience and leisure.
Last Agent to Sell the Property
LORING WOODRIFF REAL ESTATE ASSOCIATES License #0225235800
Home Details
Home Type
- Single Family
Est. Annual Taxes
- $8,759
Year Built
- Built in 2018
Lot Details
- 0.27 Acre Lot
- Property is zoned R-1 Residential
HOA Fees
- $286 Monthly HOA Fees
Parking
- 2 Car Garage
Home Design
- Slab Foundation
- Poured Concrete
- HardiePlank Siding
- Stone Siding
Interior Spaces
- 1-Story Property
- Entrance Foyer
- Family Room with Fireplace
- Dining Room
- Library
- Utility Room
Kitchen
- ENERGY STAR Qualified Dishwasher
- Granite Countertops
Bedrooms and Bathrooms
- 3 Main Level Bedrooms
- Bathroom on Main Level
- Primary bathroom on main floor
Laundry
- Laundry Room
- ENERGY STAR Qualified Washer
Unfinished Basement
- Walk-Out Basement
- Basement Fills Entire Space Under The House
- Basement Windows
Schools
- Stone-Robinson Elementary School
- Burley Middle School
- Monticello High School
Utilities
- Central Heating and Cooling System
- Heat Pump System
- Tankless Water Heater
Additional Features
- Green Features
- Playground
- Riding Trail
Listing and Financial Details
- Assessor Parcel Number 093A5-K2-C2-05400
Community Details
Overview
- Association fees include play area, reserve fund, road maint, security force, yard maintenance
- $55 HOA Transfer Fee
- Built by CRAIG BUILDERS
- Glenmore Subdivision, Centennial Floorplan
Amenities
- Picnic Area
- Clubhouse
- Community Dining Room
- Bar or Lounge
Recreation
- Golf Course Community
- Tennis Courts
- Soccer Field
- Community Basketball Court
- Volleyball Courts
- Community Playground
- Exercise Course
- Community Pool
- Community Stables
- Trails
Map
Home Values in the Area
Average Home Value in this Area
Property History
| Date | Event | Price | Change | Sq Ft Price |
|---|---|---|---|---|
| 09/25/2024 09/25/24 | Sold | $940,000 | -1.1% | $397 / Sq Ft |
| 08/22/2024 08/22/24 | Pending | -- | -- | -- |
| 08/18/2024 08/18/24 | For Sale | $950,000 | 0.0% | $402 / Sq Ft |
| 08/15/2024 08/15/24 | Pending | -- | -- | -- |
| 08/14/2024 08/14/24 | Price Changed | $950,000 | +2.7% | $402 / Sq Ft |
| 08/09/2024 08/09/24 | For Sale | $925,000 | +34.3% | $391 / Sq Ft |
| 01/15/2020 01/15/20 | Sold | $688,673 | -5.0% | $291 / Sq Ft |
| 10/08/2019 10/08/19 | Pending | -- | -- | -- |
| 09/13/2019 09/13/19 | Price Changed | $724,900 | -4.6% | $307 / Sq Ft |
| 08/26/2019 08/26/19 | For Sale | $759,900 | +3.7% | $321 / Sq Ft |
| 12/13/2018 12/13/18 | Sold | $732,499 | +2.3% | $318 / Sq Ft |
| 07/30/2018 07/30/18 | For Sale | $716,198 | -- | $311 / Sq Ft |
| 07/28/2018 07/28/18 | Pending | -- | -- | -- |
Tax History
| Year | Tax Paid | Tax Assessment Tax Assessment Total Assessment is a certain percentage of the fair market value that is determined by local assessors to be the total taxable value of land and additions on the property. | Land | Improvement |
|---|---|---|---|---|
| 2024 | $8,800 | $1,030,500 | $209,500 | $821,000 |
| 2023 | $8,020 | $939,100 | $175,500 | $763,600 |
| 2022 | $6,622 | $775,400 | $165,000 | $610,400 |
| 2021 | $6,290 | $736,500 | $165,000 | $571,500 |
| 2020 | $5,958 | $697,700 | $165,000 | $532,700 |
| 2019 | $6,039 | $707,200 | $165,000 | $542,200 |
| 2018 | $1,342 | $160,000 | $160,000 | $0 |
Mortgage History
| Date | Status | Loan Amount | Loan Type |
|---|---|---|---|
| Previous Owner | $200,000 | New Conventional | |
| Previous Owner | $150,000 | New Conventional | |
| Previous Owner | $225,000 | Adjustable Rate Mortgage/ARM |
Deed History
| Date | Type | Sale Price | Title Company |
|---|---|---|---|
| Deed | $940,000 | Stewart Title Guaranty Company | |
| Deed | $688,673 | Stewart Title Guaranty Co | |
| Interfamily Deed Transfer | -- | None Available | |
| Deed | $732,499 | Chicago Title Insurance Comp | |
| Deed | $165,000 | Old Republic National Title |
Similar Homes in Keswick, VA
Source: Charlottesville area Association of Realtors®
MLS Number: 655741
APN: 093A5-K2-C2-05400
