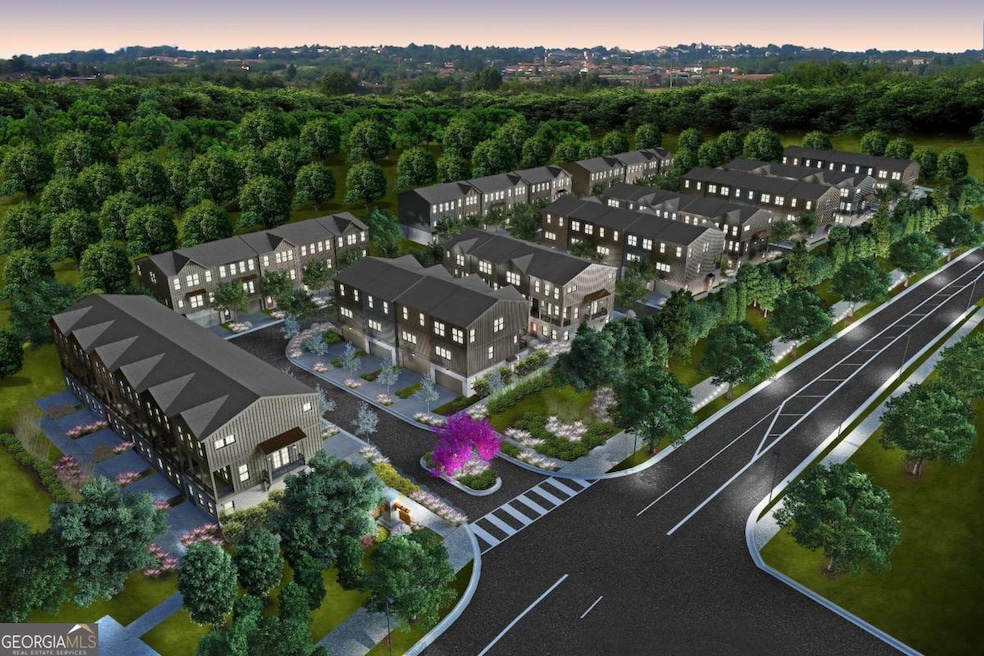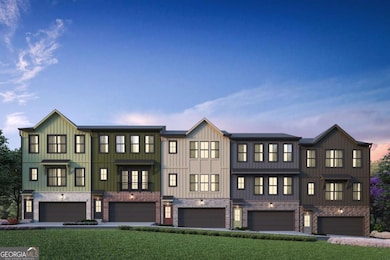The Emaline Floorplan in the Firefly community offers contemporary living at its finest. This 4-bedroom, 3-bathroom townhome boasts sophisticated designer finishes and thoughtful layouts to maximize comfort and style. The gourmet kitchen features all electric cooking, sleek cabinetry, and quartz countertops, making it a chef's dream. The kitchen seamlessly flows into the dining area, perfect for entertaining guests or enjoying family meals. Adjacent to the kitchen is a cozy living room, ideal for relaxing evenings or gathering with loved ones. Large windows throughout flood the space with natural light, creating a bright and airy atmosphere. Upstairs, the primary suite awaits, complete with an ensuite bathroom featuring dual vanities and a = walk-in shower. Two additional bedrooms share access to another full bathroom, providing ample space for family members or guests. This townhome also includes a private outdoor patio or deck, perfect for enjoying your morning coffee or evening sunsets. Located in the vibrant Firefly community, residents enjoy access to a range of amenities, including a dog park, walking trails, and fire pit. With its modern design and premium finishes, the Emaline Floorplan offers the perfect blend of style and functionality for contemporary living.


