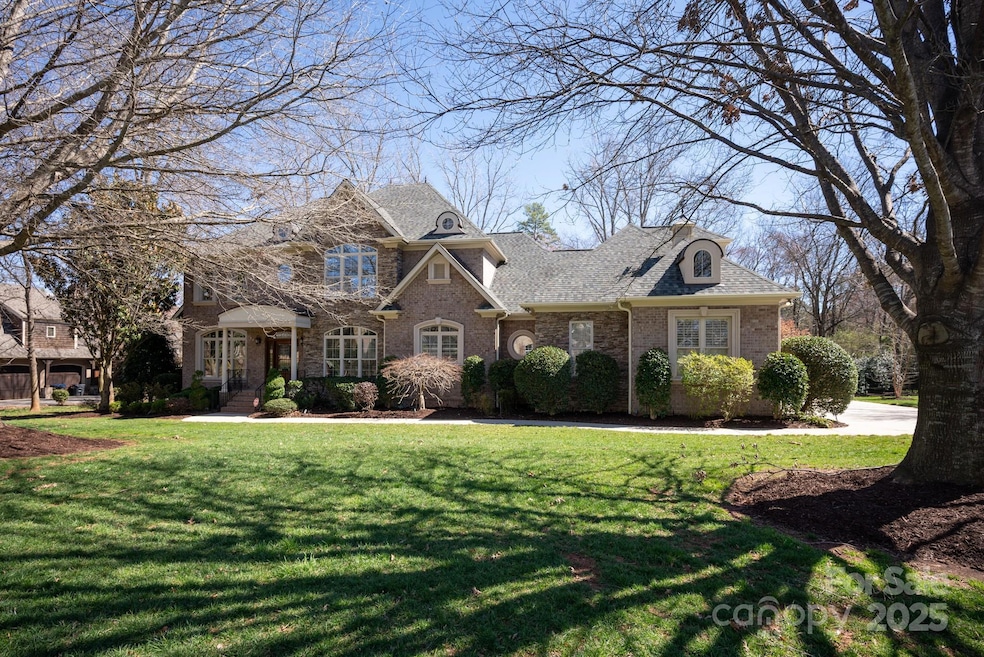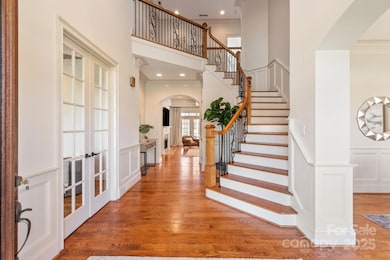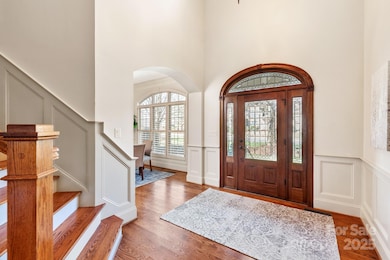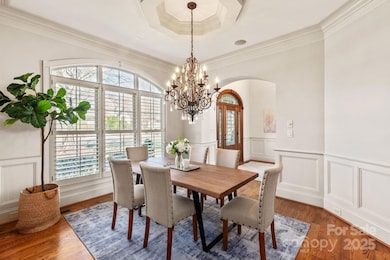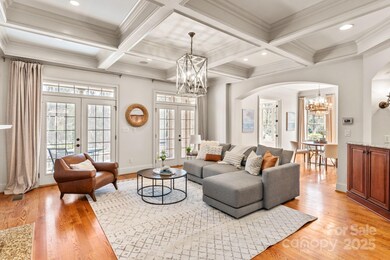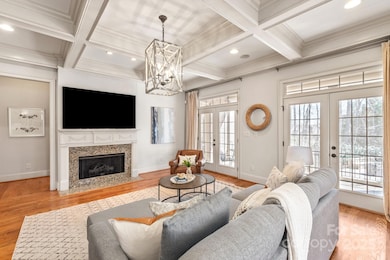
425 Gladelynn Way Waxhaw, NC 28173
Highlights
- Open Floorplan
- Private Lot
- Wooded Lot
- Weddington Elementary School Rated A
- Pond
- Transitional Architecture
About This Home
As of April 2025Beautiful custom home with lovely resort backyard featuring a salt water pool, expansive travertine pool deck with seating and fire pit, situated on a large 3/4 acre lot surrounded by common space in private gated community just ten minutes to shopping and restaurants. Gorgeous interior finishes including custom ceiling details, triple crown molding, upgraded chandeliers, hardwood floors on main and upper level and soft neutral paint throughout. Great floor plan features primary bedroom on main, private office, 2 staircases, 2 bonus rooms plus TONS of walk in attic space! Lovely updated kitchen with subway tile backsplash, newer LG appliances including double ovens + gas cooktop, large pantry with wood shelves, two sinks and lots of counter space. HUGE laundry room with tons of cabinet space plus separate spacious planning center. Absolutely gorgeous sunroom opens to private covered screened terrace. MOVE IN READY!
Last Agent to Sell the Property
COMPASS Brokerage Email: Gina.lorenzo@compass.com License #247975

Home Details
Home Type
- Single Family
Est. Annual Taxes
- $5,734
Year Built
- Built in 2005
Lot Details
- Lot Dimensions are 72x103x220x190x148
- Private Lot
- Level Lot
- Irrigation
- Wooded Lot
HOA Fees
- $194 Monthly HOA Fees
Parking
- 3 Car Attached Garage
Home Design
- Transitional Architecture
- Stone Siding
- Four Sided Brick Exterior Elevation
Interior Spaces
- 2-Story Property
- Open Floorplan
- Built-In Features
- Family Room with Fireplace
- Crawl Space
- Attic Fan
- Laundry Room
Kitchen
- Built-In Double Oven
- Gas Cooktop
- Microwave
- Wine Refrigerator
- Kitchen Island
Flooring
- Wood
- Tile
Bedrooms and Bathrooms
- Walk-In Closet
Outdoor Features
- Pond
- Covered patio or porch
Schools
- Weddington Elementary And Middle School
- Weddington High School
Utilities
- Forced Air Heating and Cooling System
- Heating System Uses Natural Gas
- Gas Water Heater
Listing and Financial Details
- Assessor Parcel Number 06-102-058
Community Details
Overview
- Hawthorne Management Company Association, Phone Number (704) 377-0114
- Chatelaine Subdivision
- Mandatory home owners association
Recreation
- Trails
Map
Home Values in the Area
Average Home Value in this Area
Property History
| Date | Event | Price | Change | Sq Ft Price |
|---|---|---|---|---|
| 04/01/2025 04/01/25 | Sold | $1,650,000 | -1.5% | $330 / Sq Ft |
| 03/08/2025 03/08/25 | For Sale | $1,675,000 | +42.6% | $335 / Sq Ft |
| 09/27/2021 09/27/21 | Sold | $1,175,000 | +2.2% | $235 / Sq Ft |
| 08/15/2021 08/15/21 | Pending | -- | -- | -- |
| 08/13/2021 08/13/21 | For Sale | $1,150,000 | -- | $230 / Sq Ft |
Tax History
| Year | Tax Paid | Tax Assessment Tax Assessment Total Assessment is a certain percentage of the fair market value that is determined by local assessors to be the total taxable value of land and additions on the property. | Land | Improvement |
|---|---|---|---|---|
| 2024 | $5,734 | $913,400 | $176,600 | $736,800 |
| 2023 | $5,713 | $913,400 | $176,600 | $736,800 |
| 2022 | $5,452 | $871,600 | $176,600 | $695,000 |
| 2021 | $5,440 | $871,600 | $176,600 | $695,000 |
| 2020 | $6,040 | $784,320 | $123,620 | $660,700 |
| 2019 | $6,010 | $784,320 | $123,620 | $660,700 |
| 2018 | $6,010 | $784,320 | $123,620 | $660,700 |
| 2017 | $6,355 | $784,300 | $123,600 | $660,700 |
| 2016 | $6,241 | $784,320 | $123,620 | $660,700 |
| 2015 | $6,311 | $784,320 | $123,620 | $660,700 |
| 2014 | $6,022 | $876,530 | $220,000 | $656,530 |
Mortgage History
| Date | Status | Loan Amount | Loan Type |
|---|---|---|---|
| Previous Owner | $170,000 | Credit Line Revolving | |
| Previous Owner | $340,000 | New Conventional | |
| Previous Owner | $417,000 | Unknown | |
| Previous Owner | $1,071,375 | Unknown | |
| Previous Owner | $285,700 | Stand Alone Second | |
| Previous Owner | $800,000 | Construction |
Deed History
| Date | Type | Sale Price | Title Company |
|---|---|---|---|
| Warranty Deed | $1,650,000 | None Listed On Document | |
| Warranty Deed | -- | None Listed On Document | |
| Warranty Deed | $1,175,000 | South City Title Company | |
| Warranty Deed | $322,500 | Investors Title Insurance Co | |
| Special Warranty Deed | $575,200 | None Available | |
| Trustee Deed | $1,151,241 | None Available | |
| Warranty Deed | $1,428,500 | None Available | |
| Warranty Deed | $225,000 | Chicago Title Insurance Comp |
Similar Homes in Waxhaw, NC
Source: Canopy MLS (Canopy Realtor® Association)
MLS Number: 4230562
APN: 06-102-058
- 409 Gladelynn Way
- 819 Beauhaven Ln
- 733 Lingfield Ln
- 8100 Skye Knoll Dr Unit 144
- 1737 Cavaillon Dr
- 304 Ivy Springs Ln Unit 19
- 405 Creeping Cedar Ct
- 331 Skyecroft Way
- 7009 New Town Rd
- 7005 New Town Rd
- 406 Deer Brush Ln
- 7001 New Town Rd
- 805 Five Leaf Ln
- 405 Five Leaf Ln
- 935 Woods Loop
- 509 Pine Needle Ct
- 1220 Cuthbertson Rd
- 6309 New Town Rd
- 805 Hidden Pond Ln
- 6114 Will Plyler Rd
