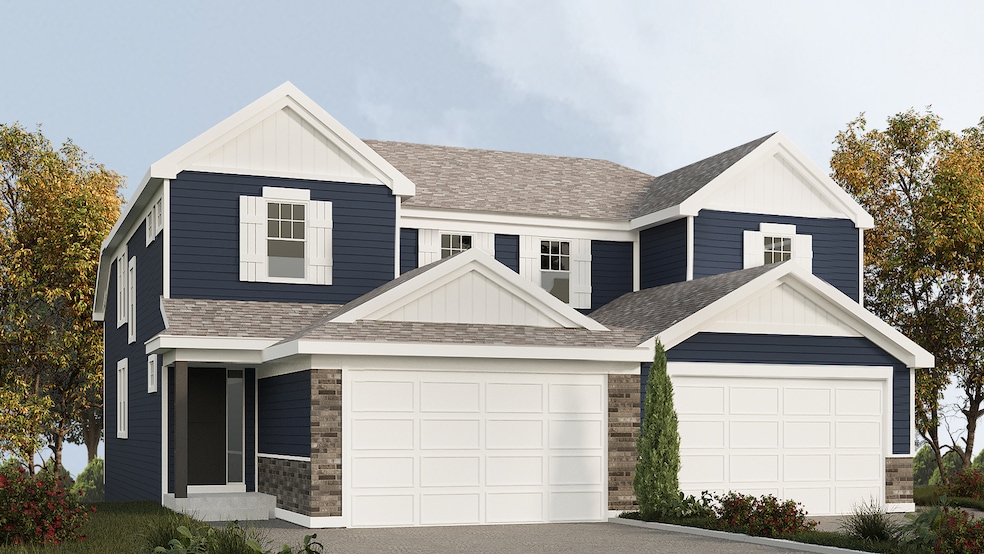
Estimated payment $2,853/month
Highlights
- New Construction
- Formal Dining Room
- Walk-In Closet
- Cary Grove High School Rated A
- Built-In Features
- Living Room
About This Home
Brand New Construction! Experience luxury living at an incredible value right in the heart of Cary. These beautifully designed townhomes offer 1,910 sq. ft. of high-end finishes, spacious open-concept floor plans, and modern comfort throughout. Each unit includes a 965 sq. ft. unfinished basement with roughed-in plumbing-perfect for future customization. Nestled in highly rated School District 155 and just minutes from vibrant Main Street Cary, you'll enjoy easy access to shopping, dining, and scenic nature trails. This is a rare opportunity you don't want to miss.
Townhouse Details
Home Type
- Townhome
Year Built
- Built in 2025 | New Construction
HOA Fees
- $95 Monthly HOA Fees
Parking
- 2 Car Garage
- Driveway
Home Design
- Half Duplex
- Asphalt Roof
- Concrete Perimeter Foundation
Interior Spaces
- 1,910 Sq Ft Home
- 2-Story Property
- Built-In Features
- Family Room
- Living Room
- Formal Dining Room
- Storage
- Laundry Room
- Carpet
- Basement Fills Entire Space Under The House
Bedrooms and Bathrooms
- 3 Bedrooms
- 3 Potential Bedrooms
- Walk-In Closet
- Dual Sinks
- Separate Shower
Utilities
- Central Air
- Heating System Uses Natural Gas
Community Details
Overview
- Association fees include insurance, exterior maintenance, lawn care, snow removal
- 2 Units
- Dandelion Llc Association, Phone Number (312) 927-8373
- Property managed by OOR
Pet Policy
- Pets up to 100 lbs
- Dogs and Cats Allowed
Map
Home Values in the Area
Average Home Value in this Area
Property History
| Date | Event | Price | Change | Sq Ft Price |
|---|---|---|---|---|
| 04/21/2025 04/21/25 | For Sale | $419,000 | -- | $219 / Sq Ft |
Similar Homes in Cary, IL
Source: Midwest Real Estate Data (MRED)
MLS Number: 12310187
- 832 Veridian Way Unit 619
- 220 Haber Ct
- 400 Haber Rd
- 347 Milano Dr Unit 1037
- 810 Royal Glen Dr
- 50 Asbury Ln
- 719 Manitou St
- 721 Cimarron Dr
- 725 Fox Trail Terrace
- 550 Enclave Dr
- 735 Fox Trail Terrace
- 715 Fox Trail Terrace
- 582 Norman Dr
- 765 Fox Trail Terrace
- 10 New Haven Dr
- 1024 Woodbridge Dr
- 675 Knollwood Dr
- Lots 2,3,4 Northwest Hwy
- 104 High Rd
- 0 Kaper Dr
