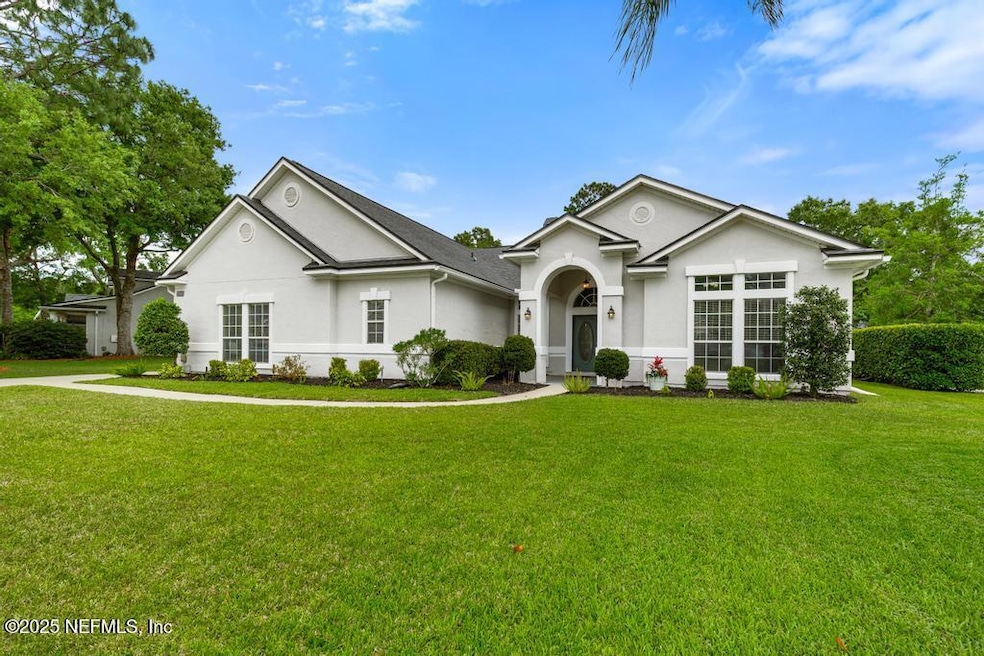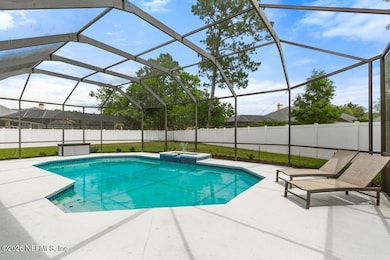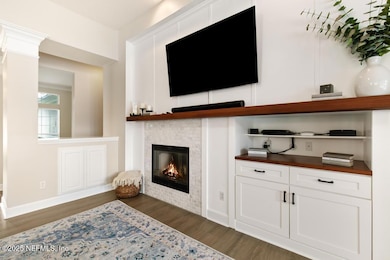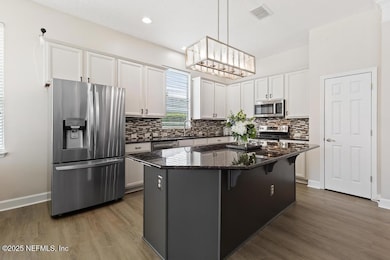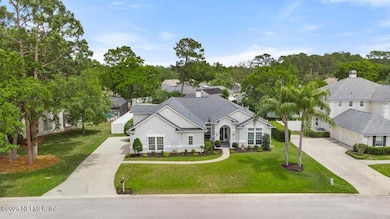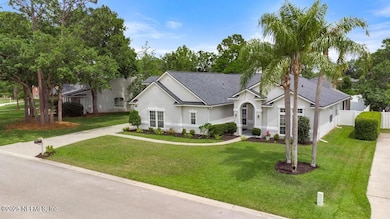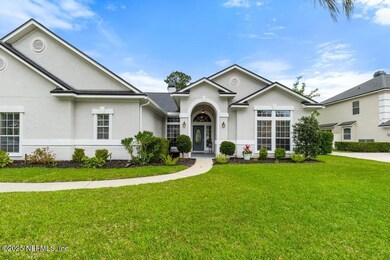
425 Huckleberry Trail Saint Johns, FL 32259
Estimated payment $5,030/month
Highlights
- Golf Course Community
- Fitness Center
- Open Floorplan
- Julington Creek Elementary School Rated A
- Screened Pool
- Clubhouse
About This Home
Welcome to your dream pool home in beautiful Julington Creek Plantation. Imagine stepping into this exquisite 5-bedroom, 4-bathroom residence, where luxury, comfort and convenience seamlessly blend to create the perfect living experience. As you enter the home, you're greeted by a flex area and dining room that lead into the great room that immediately captures your attention with its gorgeous, updated wall featuring a cozy fireplace, TV mount, and built-ins. This space is designed for relaxation and entertainment, making it the heart of the home. The updated flooring throughout adds a touch of elegance and enhances the overall aesthetic. The kitchen is a chef's delight, equipped with stainless steel appliances, an oversized kitchen island with breakfast bar and a casual dining area that overlooks the pool. The master suite is a true sanctuary and includes a serene space overlooking the pool. Picture yourself unwinding here after a long day, enjoying the tranquility and privacy. There are 3 additional bedrooms and two more baths downstairs, making this an extremely versatile floorplan. Venture upstairs to discover an additional bonus space/bedroom suite with a full bath. This versatile area offers flexibility for a guest suite, home office, or playroom, catering to your unique needs. Step outside to the pool area, a true retreat. The covered porch runs along the entire back of the house, providing a perfect spot for outdoor gatherings. The pool is completely screened in, ensuring comfort and safety, with a pool safety fence for added peace of mind. The large lot spans almost a third of an acre, offering plenty of space for outdoor activities and gardening. Living in JCP means enjoying extensive community amenities. Imagine spending your weekends at the multiple pools, fitness center, skate park, pickleball, basketball, tennis courts, or the golf club. A second amenity center is currently being updated and is set to reopen in 2026, further enhancing the community's offerings. The neighborhood is served by highly-desired schools, making it an ideal location for families. Don't miss the opportunity to make this exceptional property your new home. Schedule a viewing today and experience the best of St. Johns living!
Open House Schedule
-
Sunday, April 27, 20252:00 to 4:00 pm4/27/2025 2:00:00 PM +00:004/27/2025 4:00:00 PM +00:00Add to Calendar
Home Details
Home Type
- Single Family
Est. Annual Taxes
- $8,556
Year Built
- Built in 1999
Lot Details
- 0.31 Acre Lot
- Privacy Fence
- Vinyl Fence
- Back Yard Fenced
HOA Fees
- $47 Monthly HOA Fees
Parking
- 2 Car Attached Garage
- Electric Vehicle Home Charger
Interior Spaces
- 3,162 Sq Ft Home
- 2-Story Property
- Open Floorplan
- Built-In Features
- Ceiling Fan
- Wood Burning Fireplace
- Entrance Foyer
Kitchen
- Breakfast Area or Nook
- Eat-In Kitchen
- Breakfast Bar
- Double Oven
- Electric Range
- Microwave
- Dishwasher
- Disposal
Bedrooms and Bathrooms
- 5 Bedrooms
- Split Bedroom Floorplan
- Walk-In Closet
- 4 Full Bathrooms
- Shower Only
Laundry
- Laundry on lower level
- Washer and Electric Dryer Hookup
Pool
- Screened Pool
Schools
- Julington Creek Elementary School
- Fruit Cove Middle School
- Creekside High School
Utilities
- Central Heating and Cooling System
- Electric Water Heater
- Water Softener is Owned
Listing and Financial Details
- Assessor Parcel Number 2490242190
Community Details
Overview
- Jcphoa Association, Phone Number (877) 988-3782
- Julington Creek Plan Subdivision
Amenities
- Clubhouse
Recreation
- Golf Course Community
- Tennis Courts
- Community Basketball Court
- Pickleball Courts
- Community Playground
- Fitness Center
- Children's Pool
- Dog Park
Map
Home Values in the Area
Average Home Value in this Area
Tax History
| Year | Tax Paid | Tax Assessment Tax Assessment Total Assessment is a certain percentage of the fair market value that is determined by local assessors to be the total taxable value of land and additions on the property. | Land | Improvement |
|---|---|---|---|---|
| 2024 | $8,098 | $591,051 | -- | -- |
| 2023 | $8,098 | $573,836 | $0 | $0 |
| 2022 | $7,924 | $557,122 | $123,200 | $433,922 |
| 2021 | $4,882 | $327,625 | $0 | $0 |
| 2020 | $4,821 | $323,102 | $0 | $0 |
| 2019 | $4,900 | $315,838 | $0 | $0 |
| 2018 | $4,816 | $309,949 | $0 | $0 |
| 2017 | $4,773 | $303,574 | $0 | $0 |
| 2016 | $4,756 | $306,250 | $0 | $0 |
| 2015 | $4,827 | $304,121 | $0 | $0 |
| 2014 | $4,843 | $301,708 | $0 | $0 |
Property History
| Date | Event | Price | Change | Sq Ft Price |
|---|---|---|---|---|
| 04/25/2025 04/25/25 | For Sale | $765,000 | +21.4% | $242 / Sq Ft |
| 12/17/2023 12/17/23 | Off Market | $630,000 | -- | -- |
| 10/19/2021 10/19/21 | Sold | $630,000 | +0.8% | $199 / Sq Ft |
| 09/09/2021 09/09/21 | Pending | -- | -- | -- |
| 09/09/2021 09/09/21 | For Sale | $625,000 | -- | $198 / Sq Ft |
Deed History
| Date | Type | Sale Price | Title Company |
|---|---|---|---|
| Warranty Deed | $630,000 | Homeguard Title & Trust Llc |
Mortgage History
| Date | Status | Loan Amount | Loan Type |
|---|---|---|---|
| Open | $504,000 | New Conventional | |
| Previous Owner | $85,000 | Credit Line Revolving | |
| Previous Owner | $155,000 | Fannie Mae Freddie Mac |
Similar Homes in the area
Source: realMLS (Northeast Florida Multiple Listing Service)
MLS Number: 2083949
APN: 249024-2190
- 217 N Checkerberry Way
- 412 Huckleberry Trail
- 305 S Aster Trace
- 365 Bell Branch Ln
- 609 S Pokeberry Place
- 397 Bell Branch Ln
- 209 W Adelaide Dr
- 145 Oak Park Dr
- 23 Oak Park Dr
- 412 Bell Branch Ln
- 141 Mahogany Bay Dr
- 904 Rose Garden Ct
- 156 Scotland Yard Blvd
- 420 Chattan Way
- 916 Rustlewood Ln
- 945 Rustlewood Ln
- 1205 Althaea Place
- 741 W Kings College Dr
- 1245 Castle Trail Dr
- 219 Prince Albert Ave
