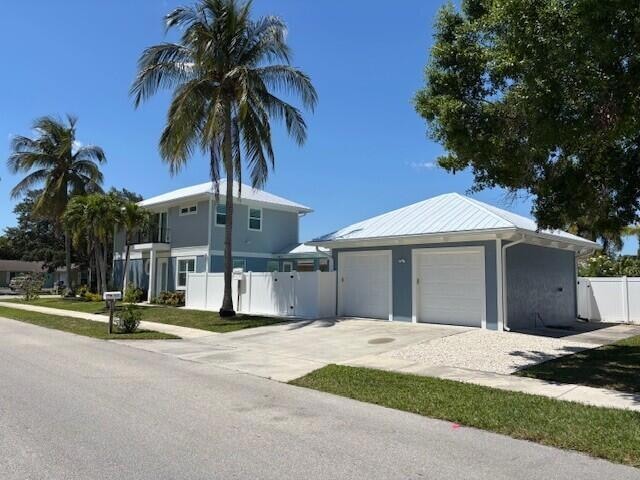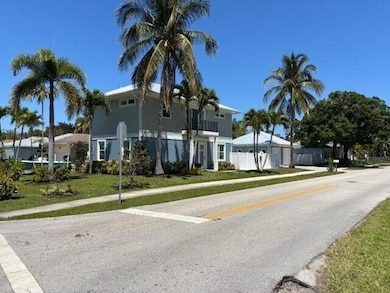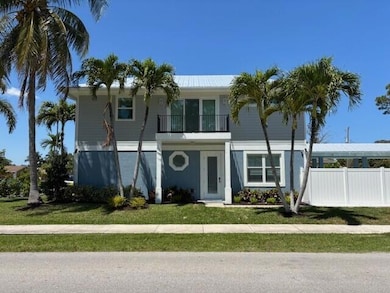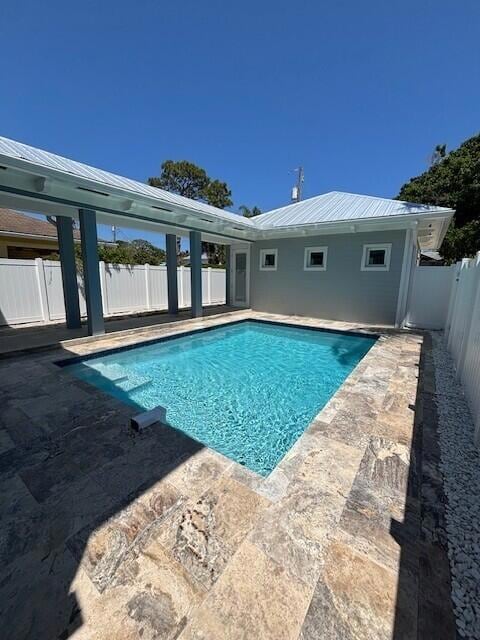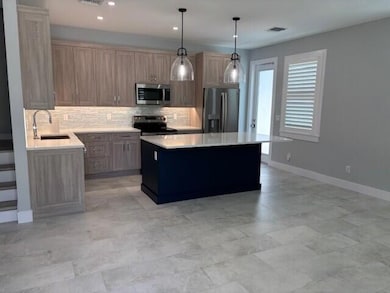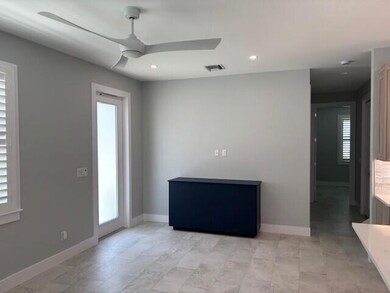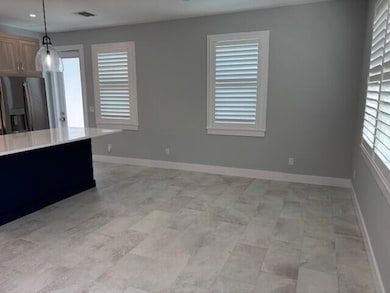
425 Hugh St Jupiter, FL 33458
Jupiter Town Hall NeighborhoodEstimated payment $8,739/month
Highlights
- Water Views
- Gunite Pool
- Balcony
- Jupiter Middle School Rated A-
- Attic
- 2 Car Detached Garage
About This Home
NO HOA! Beautiful, Modern, Complete renovation inside and out and addition of full second floor......all completed end of 2024. All work permitted by Town of Jupiter. New heated/chilled salt water pool w/travertine deck completed 2025. House is 4 Br. & 3 Full Baths. Custom Plantation shutters, lighting and Hardware throughout. SS kitchen appliances. All new white vinyl fencing around property. 24g Metal roof! 2 car garage & parking. New landscaping and sprinklers. All hurricane impact windows and doors. Laundry centers on each floor. Custom Closet systems. Pull down steps for attic storage and HVAC unit.
Home Details
Home Type
- Single Family
Est. Annual Taxes
- $7,134
Year Built
- Built in 2004
Lot Details
- 5,844 Sq Ft Lot
- Sprinkler System
- Property is zoned R1(cit
Parking
- 2 Car Detached Garage
- Garage Door Opener
- Driveway
- On-Street Parking
Property Views
- Water
- Garden
- Pool
Home Design
- Aluminum Roof
- Metal Roof
Interior Spaces
- 1,804 Sq Ft Home
- 2-Story Property
- Built-In Features
- Ceiling Fan
- Tinted Windows
- Plantation Shutters
- Single Hung Metal Windows
- Casement Windows
- Open Floorplan
- Pull Down Stairs to Attic
Kitchen
- Eat-In Kitchen
- Electric Range
- Microwave
- Ice Maker
- Dishwasher
- Disposal
Flooring
- Laminate
- Tile
Bedrooms and Bathrooms
- 4 Bedrooms
- Walk-In Closet
- 3 Full Bathrooms
Laundry
- Laundry Room
- Dryer
Home Security
- Impact Glass
- Fire and Smoke Detector
Pool
- Gunite Pool
- Saltwater Pool
Outdoor Features
- Balcony
- Open Patio
Utilities
- Central Heating and Cooling System
- Heat Pump System
- Gas Water Heater
- Cable TV Available
Listing and Financial Details
- Assessor Parcel Number 30424101070050130
Community Details
Overview
- Pine Gardens Subdivision
Recreation
- Trails
Map
Home Values in the Area
Average Home Value in this Area
Tax History
| Year | Tax Paid | Tax Assessment Tax Assessment Total Assessment is a certain percentage of the fair market value that is determined by local assessors to be the total taxable value of land and additions on the property. | Land | Improvement |
|---|---|---|---|---|
| 2024 | $7,028 | $401,657 | -- | -- |
| 2023 | $4,489 | $288,650 | $0 | $0 |
| 2022 | $4,479 | $280,243 | $0 | $0 |
| 2021 | $4,441 | $272,081 | $0 | $0 |
| 2020 | $4,436 | $268,324 | $55,550 | $212,774 |
| 2019 | $1,287 | $99,178 | $0 | $0 |
| 2018 | $1,212 | $97,329 | $0 | $0 |
| 2017 | $1,195 | $95,327 | $0 | $0 |
| 2016 | $595 | $93,366 | $0 | $0 |
| 2015 | $1,211 | $92,717 | $0 | $0 |
| 2014 | $1,223 | $91,981 | $0 | $0 |
Property History
| Date | Event | Price | Change | Sq Ft Price |
|---|---|---|---|---|
| 04/20/2025 04/20/25 | For Sale | $1,459,000 | +177.9% | $809 / Sq Ft |
| 08/07/2023 08/07/23 | Sold | $525,000 | 0.0% | $402 / Sq Ft |
| 07/18/2023 07/18/23 | Pending | -- | -- | -- |
| 07/12/2023 07/12/23 | For Sale | $525,000 | +64.8% | $402 / Sq Ft |
| 01/17/2020 01/17/20 | Sold | $318,500 | -6.3% | $244 / Sq Ft |
| 09/18/2019 09/18/19 | Price Changed | $339,999 | -2.8% | $260 / Sq Ft |
| 08/24/2019 08/24/19 | For Sale | $349,900 | -- | $268 / Sq Ft |
Deed History
| Date | Type | Sale Price | Title Company |
|---|---|---|---|
| Warranty Deed | $525,000 | None Listed On Document | |
| Warranty Deed | $318,500 | Town Title Inc | |
| Warranty Deed | $21,500 | -- | |
| Warranty Deed | $100 | -- | |
| Warranty Deed | $100 | -- |
Mortgage History
| Date | Status | Loan Amount | Loan Type |
|---|---|---|---|
| Previous Owner | $153,000 | Credit Line Revolving | |
| Previous Owner | $308,945 | New Conventional | |
| Previous Owner | $480,000 | Reverse Mortgage Home Equity Conversion Mortgage | |
| Previous Owner | $30,000 | Balloon |
Similar Homes in the area
Source: BeachesMLS
MLS Number: R11083175
APN: 30-42-41-01-07-005-0130
- 252 Clocktower Dr
- 407 Philadelphia Dr
- 702 Pinegrove Ave
- 800 Philadelphia Dr
- 401 Center St
- 804 Philadelphia Dr
- 18014 Perigon Way
- 808 Philadelphia Dr
- 513 E Whitney Dr
- 910 Dolphin Dr
- 516 E Whitney Dr
- 727 Southview Dr
- 0 0 Unit A11780619
- 934 Penn Trail
- 319 3rd St
- 18200 Gardiner Ln
- 18241 Perigon Way
- 715 North Rd
- 801 Summerwood Dr
- 908 Riverwood Ln
