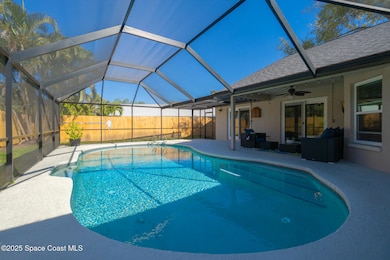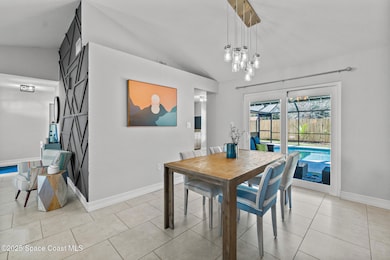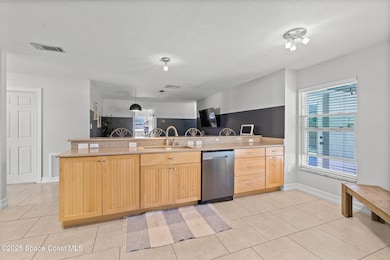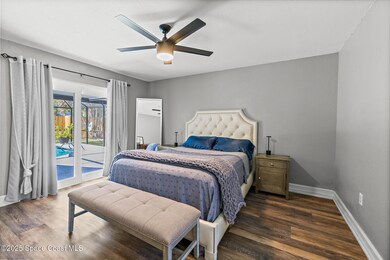
425 Island Oaks Place Merritt Island, FL 32953
Estimated payment $2,658/month
Highlights
- In Ground Pool
- Pool View
- Cul-De-Sac
- Vaulted Ceiling
- Screened Porch
- Eat-In Kitchen
About This Home
Welcome to this spectacular 3-bed, 2-bath single-family home in the heart of Merritt Island! Recently upgraded with a newer roof (2022), newer A/C (2023), impact windows & sliders throughout, & newer appliances in the open & inviting kitchen. This thoughtfully designed space is ideal for family gatherings & entertaining guests. The spacious primary bedroom has direct access to the screened patio, a large walk-in closet, & a generously sized bathroom. Enjoy Florida living at its finest with a beautiful pool inside a screened patio. The fully fenced backyard offers privacy & security, making it a great space for pets or outdoor activities. The home includes a 2-car garage, adding plenty of storage & convenience. Located just minutes from a variety of shops & restaurants, & only a short 10-minute drive to the beach, this home is ideally situated for both relaxation & entertainment. This move-in ready home offers everything you need for an enjoyable lifestyle in Merritt Island!
Home Details
Home Type
- Single Family
Est. Annual Taxes
- $3,120
Year Built
- Built in 1989 | Remodeled
Lot Details
- 8,276 Sq Ft Lot
- Cul-De-Sac
- East Facing Home
- Property is Fully Fenced
- Wood Fence
- Front and Back Yard Sprinklers
- Few Trees
HOA Fees
- $30 Monthly HOA Fees
Parking
- 2 Car Garage
- Garage Door Opener
Home Design
- Shingle Roof
- Concrete Siding
- Block Exterior
- Asphalt
- Stucco
Interior Spaces
- 1,741 Sq Ft Home
- 1-Story Property
- Vaulted Ceiling
- Ceiling Fan
- Entrance Foyer
- Family Room
- Living Room
- Dining Room
- Screened Porch
- Pool Views
- Fire and Smoke Detector
Kitchen
- Eat-In Kitchen
- Breakfast Bar
- Electric Oven
- Electric Range
- Microwave
- Dishwasher
- Disposal
Flooring
- Tile
- Vinyl
Bedrooms and Bathrooms
- 3 Bedrooms
- Split Bedroom Floorplan
- Walk-In Closet
- 2 Full Bathrooms
- Shower Only
Laundry
- Laundry Room
- Laundry on main level
- Dryer
- Washer
Pool
- In Ground Pool
- Screen Enclosure
Outdoor Features
- Patio
Schools
- Mila Elementary School
- Jefferson Middle School
- Merritt Island High School
Utilities
- Central Heating and Cooling System
- Electric Water Heater
- Cable TV Available
Community Details
- Island Oaks Association
- Island Oaks Subdivision
Listing and Financial Details
- Assessor Parcel Number 24-36-26-60-00000.0-0008.00
Map
Home Values in the Area
Average Home Value in this Area
Tax History
| Year | Tax Paid | Tax Assessment Tax Assessment Total Assessment is a certain percentage of the fair market value that is determined by local assessors to be the total taxable value of land and additions on the property. | Land | Improvement |
|---|---|---|---|---|
| 2023 | $3,086 | $240,420 | $0 | $0 |
| 2022 | $2,881 | $233,420 | $0 | $0 |
| 2021 | $3,006 | $226,630 | $0 | $0 |
| 2020 | $2,967 | $223,510 | $47,000 | $176,510 |
| 2019 | $3,009 | $225,010 | $47,000 | $178,010 |
| 2018 | $3,498 | $215,680 | $47,000 | $168,680 |
| 2017 | $3,367 | $198,550 | $44,000 | $154,550 |
| 2016 | $2,361 | $163,990 | $26,000 | $137,990 |
| 2015 | $2,807 | $144,290 | $26,000 | $118,290 |
| 2014 | $2,628 | $131,180 | $26,000 | $105,180 |
Property History
| Date | Event | Price | Change | Sq Ft Price |
|---|---|---|---|---|
| 04/05/2025 04/05/25 | Price Changed | $425,000 | -3.2% | $244 / Sq Ft |
| 03/18/2025 03/18/25 | For Sale | $439,000 | +67.6% | $252 / Sq Ft |
| 08/15/2016 08/15/16 | Sold | $262,000 | +0.8% | $148 / Sq Ft |
| 06/28/2016 06/28/16 | Pending | -- | -- | -- |
| 06/26/2016 06/26/16 | For Sale | $259,900 | -- | $147 / Sq Ft |
Deed History
| Date | Type | Sale Price | Title Company |
|---|---|---|---|
| Warranty Deed | $262,000 | Countywide Title & Escrow Co | |
| Warranty Deed | -- | Attorney | |
| Warranty Deed | $175,000 | Countywide Title & Escrow Co | |
| Warranty Deed | $166,000 | -- | |
| Warranty Deed | $112,000 | -- |
Mortgage History
| Date | Status | Loan Amount | Loan Type |
|---|---|---|---|
| Open | $248,900 | New Conventional | |
| Previous Owner | $157,254 | FHA | |
| Previous Owner | $167,062 | No Value Available | |
| Previous Owner | $120,000 | No Value Available | |
| Previous Owner | $32,000 | Credit Line Revolving | |
| Previous Owner | $106,100 | No Value Available |
Similar Homes in Merritt Island, FL
Source: Space Coast MLS (Space Coast Association of REALTORS®)
MLS Number: 1040389
APN: 24-36-26-60-00000.0-0008.00
- 385 Island Oaks Place
- 343 N Tropical Trail Unit 105
- 343 N Tropical Trail Unit 302
- 343 N Tropical Trail Unit 306
- 280 Quail Dr
- 275 Alaska Rd
- 245 Alaska Rd
- 355 Hunt Dr
- 347 W Merritt Ave
- 480 Sail Ln Unit 705
- 480 Sail Ln Unit 303
- 480 Sail Ln Unit 302
- 480 Sail Ln Unit 105
- 490 Sail Ln Unit 702
- 490 Sail Ln Unit 203
- 134 Starboard Ln Unit 504
- 134 Starboard Ln Unit 408
- 134 Starboard Ln Unit 309
- 134 Starboard Ln Unit 803
- 134 Starboard Ln Unit 707






