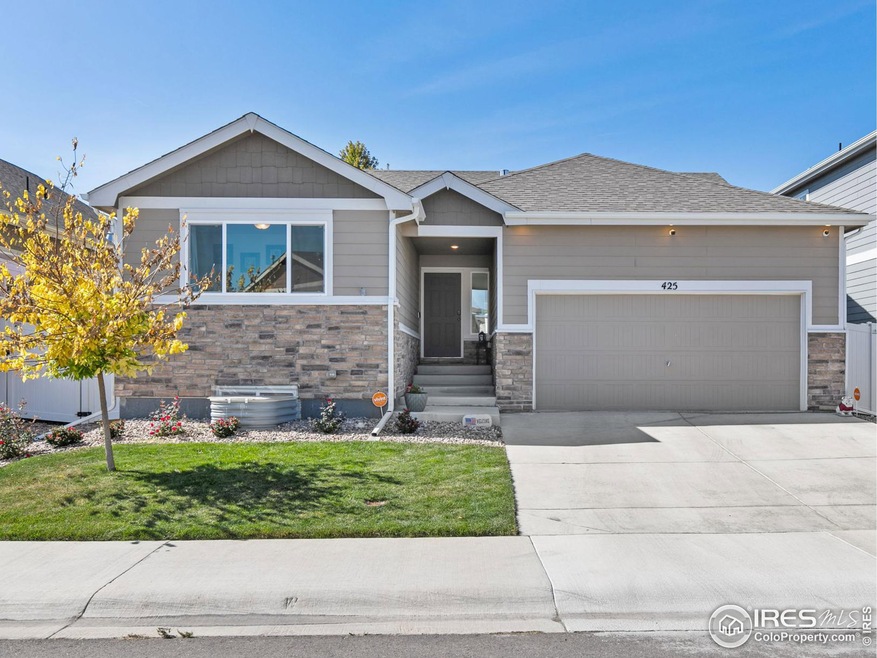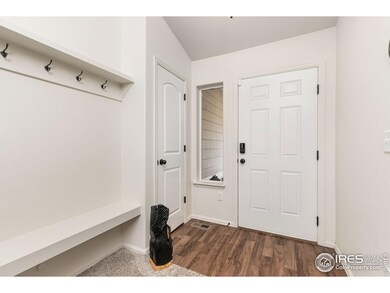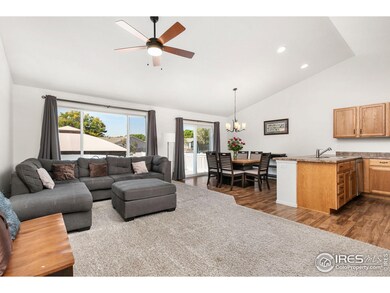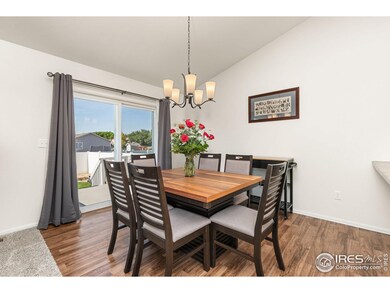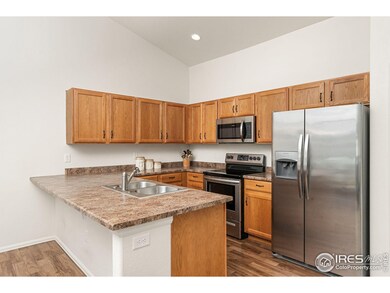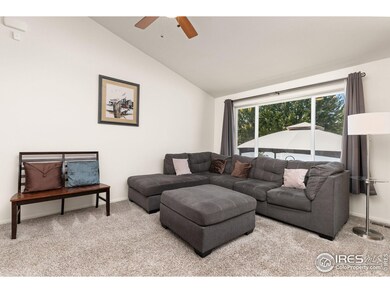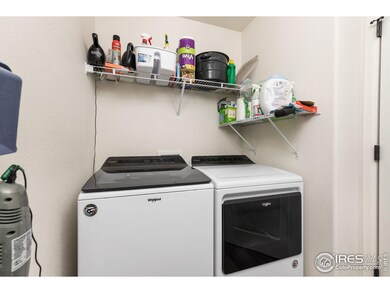
425 Lapis Place Loveland, CO 80537
Highlights
- Deck
- 2 Car Attached Garage
- Community Playground
- Cathedral Ceiling
- Patio
- Park
About This Home
As of December 2024This spacious 5-bedroom ranch with a fully finished basement does not disappoint! The living room, kitchen and dining rooms are open and airy, highlighted with vaulted ceilings and stainless-steel appliances. Enjoy a main floor owner's suite and laundry room for easy living - 2 additional bedrooms and bath are strategically located opposite of the primary suite. Your finished basement features a spacious rec room with fireplace, 2 additional bedrooms, a 3rd bathroom and plenty of storage space. The fenced and irrigated backyard includes a freshly painted deck, large, covered patio and irrigated garden area. All of this and owned solar panels to improve your energy efficiency, a 74-gallon water heater and an owned security system. This home is a short jaunt to the neighborhood park, close to shopping and easy access to I-25.
Home Details
Home Type
- Single Family
Est. Annual Taxes
- $3,097
Year Built
- Built in 2021
Lot Details
- 5,613 Sq Ft Lot
- Fenced
- Sprinkler System
HOA Fees
- $33 Monthly HOA Fees
Parking
- 2 Car Attached Garage
- Garage Door Opener
Home Design
- Wood Frame Construction
- Composition Roof
Interior Spaces
- 2,646 Sq Ft Home
- 1-Story Property
- Cathedral Ceiling
- Free Standing Fireplace
- Window Treatments
- Laundry on main level
Kitchen
- Electric Oven or Range
- Microwave
- Dishwasher
- Disposal
Flooring
- Carpet
- Luxury Vinyl Tile
Bedrooms and Bathrooms
- 5 Bedrooms
- Primary bathroom on main floor
- Walk-in Shower
Basement
- Basement Fills Entire Space Under The House
- Fireplace in Basement
Outdoor Features
- Deck
- Patio
Schools
- New Vision Charter Elementary School
- Bill Reed Middle School
- Mountain View High School
Utilities
- Forced Air Heating and Cooling System
Listing and Financial Details
- Assessor Parcel Number R1674436
Community Details
Overview
- Association fees include common amenities
- Millennium Sw 18Th Subdivision
Recreation
- Community Playground
- Park
Map
Home Values in the Area
Average Home Value in this Area
Property History
| Date | Event | Price | Change | Sq Ft Price |
|---|---|---|---|---|
| 12/06/2024 12/06/24 | Sold | $509,500 | 0.0% | $193 / Sq Ft |
| 11/12/2024 11/12/24 | Price Changed | $509,500 | -1.1% | $193 / Sq Ft |
| 10/25/2024 10/25/24 | Price Changed | $515,000 | -1.0% | $195 / Sq Ft |
| 10/02/2024 10/02/24 | For Sale | $520,000 | +35.5% | $197 / Sq Ft |
| 07/01/2022 07/01/22 | Off Market | $383,715 | -- | -- |
| 04/02/2021 04/02/21 | Sold | $383,715 | +5.8% | $298 / Sq Ft |
| 01/15/2021 01/15/21 | For Sale | $362,840 | -- | $282 / Sq Ft |
Tax History
| Year | Tax Paid | Tax Assessment Tax Assessment Total Assessment is a certain percentage of the fair market value that is determined by local assessors to be the total taxable value of land and additions on the property. | Land | Improvement |
|---|---|---|---|---|
| 2025 | $3,097 | $30,659 | $8,107 | $22,552 |
| 2024 | $3,097 | $30,659 | $8,107 | $22,552 |
| 2022 | $3,129 | $26,931 | $7,040 | $19,891 |
| 2021 | $2,956 | $22,765 | $22,765 | $0 |
| 2020 | $8 | $23 | $23 | $0 |
Mortgage History
| Date | Status | Loan Amount | Loan Type |
|---|---|---|---|
| Previous Owner | $306,972 | New Conventional |
Deed History
| Date | Type | Sale Price | Title Company |
|---|---|---|---|
| Warranty Deed | $509,500 | None Listed On Document | |
| Warranty Deed | $509,500 | None Listed On Document | |
| Special Warranty Deed | $383,715 | Heritage Title Company |
Similar Homes in the area
Source: IRES MLS
MLS Number: 1019817
APN: 85173-91-008
- 374 Krypton Ct
- 2747 Dafina Dr Unit 2747
- 2505 Pyrite Ct
- 340 Ramsay Place
- 2466 Sapphire St
- 560 St John Place
- 2661 Emerald St
- 3037 Crux Dr
- 3098 Photon Ct
- 162 Farm Museum Ln
- 3084 Aries Dr
- 2306 E 1st St
- 884 Pyxis Dr
- 2872 Hydra Dr
- 3053 Nature Run
- 2109 Blue Duck Dr
- 950 Delphinus Place
- 2146 E 11th St
- 585 Callisto Dr
- 585 Callisto Dr Unit 104
