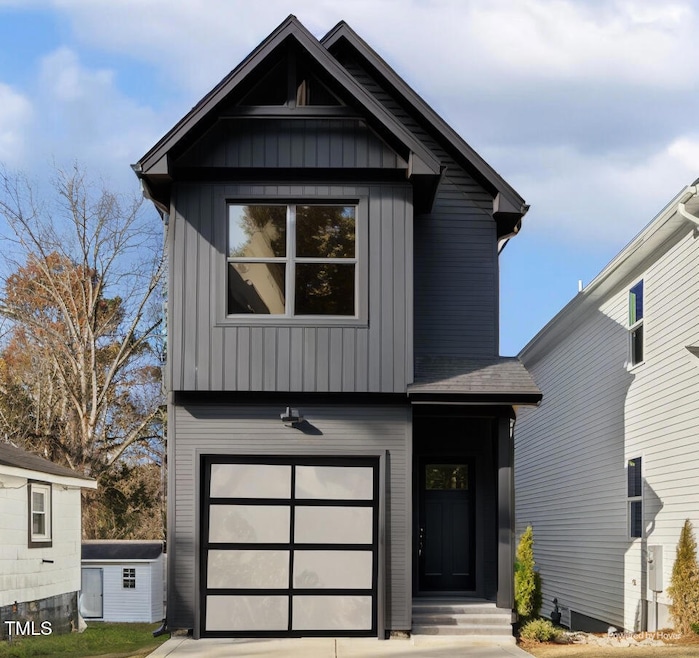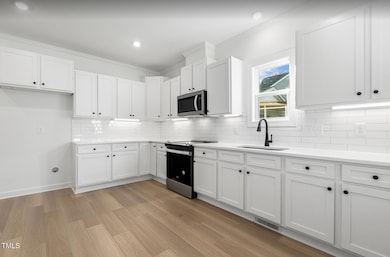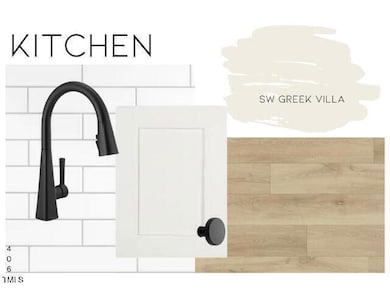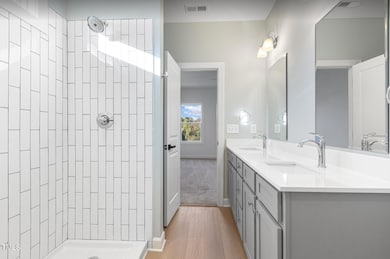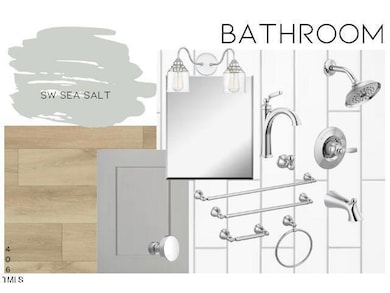
425 Longfellow St Fuquay-Varina, NC 27526
Fuquay-Varina NeighborhoodEstimated payment $2,628/month
Highlights
- New Construction
- Open Floorplan
- Transitional Architecture
- Fuquay-Varina High Rated A-
- Deck
- Quartz Countertops
About This Home
New Construction in Lincoln Heights - Stylish, Modern & Customizable! Welcome to The Makynzie Plan—a beautifully crafted 2-story home to be built in the sought-after Lincoln Heights district of Fuquay-Varina! This thoughtfully designed new construction home offers nearly 1,700 square feet of modern living space with timeless curb appeal and the quality craftsmanship you've come to expect from Pine State Construction. What makes this opportunity truly special? Buyers will work directly with Pine State's Selections Coordinator to personalize the home's colors, finishes, and design details, making it uniquely yours. The Makynzie Plan features an open-concept layout, a spacious living area with luxury vinyl plank flooring, quartz countertops, white shaker cabinets, and a light, elegant color palette that sets the tone for comfortable, modern living. Enjoy outdoor living on a deep lot with a generous backyard, perfect for entertaining or creating your own private retreat. A single-car garage adds convenience and storage. Located in an established neighborhood and just moments from Judd Parkway, this home provides quick access to downtown Fuquay-Varina's vibrant shops, dining, and entertainment, as well as nearby Holly Springs. Take advantage of this rare opportunity to build a home that reflects your style in one of Fuquay's most charming districts. Construction is starting soon—don't wait to make it yours! Now accepting pre-construction buyers—customize your dream home today! View the Makynzie Plan at 408 Cherry Street.
Home Details
Home Type
- Single Family
Year Built
- Built in 2025 | New Construction
Lot Details
- 3,485 Sq Ft Lot
- Rectangular Lot
- Cleared Lot
- Back and Front Yard
Parking
- 1 Car Attached Garage
- Parking Accessed On Kitchen Level
- Front Facing Garage
- Garage Door Opener
- 1 Open Parking Space
Home Design
- Home is estimated to be completed on 10/31/25
- Transitional Architecture
- Charleston Architecture
- Block Foundation
- Shingle Roof
- Vinyl Siding
Interior Spaces
- 1,450 Sq Ft Home
- 2-Story Property
- Open Floorplan
- Ceiling Fan
- Sliding Doors
- Entrance Foyer
- Family Room
Kitchen
- Eat-In Kitchen
- Electric Range
- Microwave
- Plumbed For Ice Maker
- Dishwasher
- Quartz Countertops
Flooring
- Carpet
- Ceramic Tile
- Luxury Vinyl Tile
Bedrooms and Bathrooms
- 3 Bedrooms
- Separate Shower in Primary Bathroom
- Bathtub with Shower
- Walk-in Shower
Laundry
- Laundry Room
- Laundry on upper level
- Washer and Electric Dryer Hookup
Outdoor Features
- Deck
- Porch
Schools
- Lincoln Height Elementary School
- Fuquay Varina Middle School
- Fuquay Varina High School
Utilities
- Central Heating and Cooling System
- Electric Water Heater
- Cable TV Available
Community Details
- No Home Owners Association
- Built by Pine State Construction Group, LLC.
- Lincoln Heights Subdivision, Makynzie Plan
Listing and Financial Details
- Home warranty included in the sale of the property
- Assessor Parcel Number 0657703261
Map
Home Values in the Area
Average Home Value in this Area
Tax History
| Year | Tax Paid | Tax Assessment Tax Assessment Total Assessment is a certain percentage of the fair market value that is determined by local assessors to be the total taxable value of land and additions on the property. | Land | Improvement |
|---|---|---|---|---|
| 2024 | -- | $52,000 | $52,000 | $0 |
Property History
| Date | Event | Price | Change | Sq Ft Price |
|---|---|---|---|---|
| 04/25/2025 04/25/25 | For Sale | $400,000 | -- | $276 / Sq Ft |
Similar Homes in the area
Source: Doorify MLS
MLS Number: 10092084
APN: 0657.19-70-3261-000
- 431 Longfellow St
- 464 Longfellow St
- 408 Cherry St
- 406 Cherry St
- 414 Longfellow St
- 711 Dogwood St
- 795 Washington St
- 791 Washington St
- 605 Dorset Stream Dr
- 207 Lawrence St
- 607 Dorset Stream Dr
- 609 Dorset Stream Dr
- 813 Washington St
- 815 Washington St
- 817 Washington St
- 819 Washington St
- 821 Washington St
- 823 Washington St
- 701 Lucky Clover Way
- 265 Freeman Pines Place
