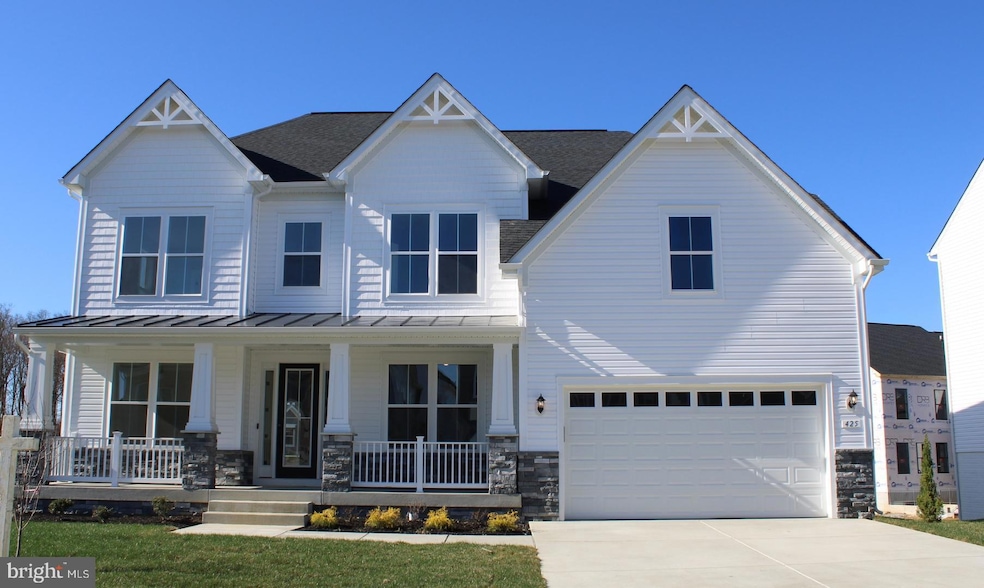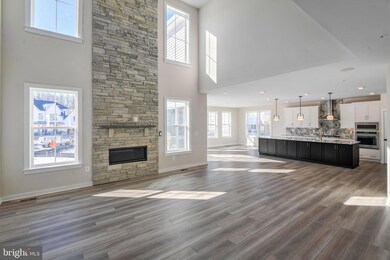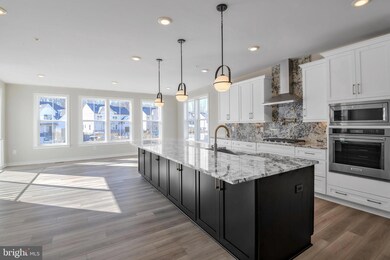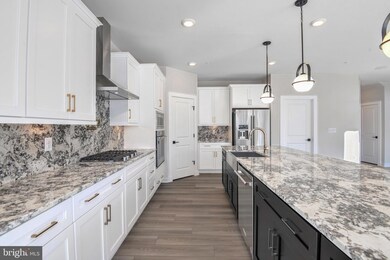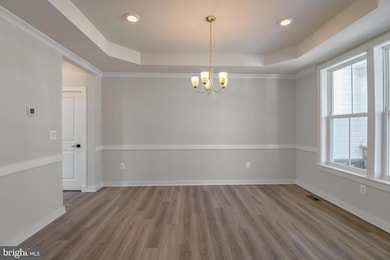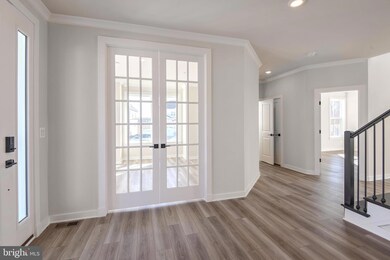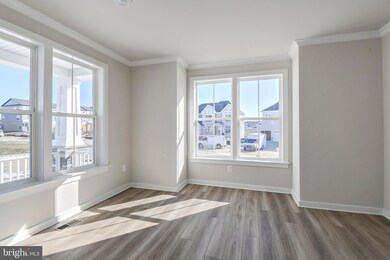
425 Meadow Creek Dr Bowie, MD 20774
South Lake NeighborhoodEstimated payment $7,040/month
Highlights
- Bar or Lounge
- New Construction
- 0.34 Acre Lot
- Fitness Center
- Gourmet Kitchen
- Open Floorplan
About This Home
SPECIAL OFFER!**OFFERING UP TO $40K IN CLOSING COST ASSISTANCE WITH USE OF PREFERRED LENDER AND TITLE.**
Welcome home to the perfect blend of luxury and functionality! The Albemarle floor plan sets the stage for effortless entertaining, with a Chef's kitchen highlighted by a spacious island and an added morning room that seamlessly connects to the family room, an entertainer's dream for family and friends to gather. The Albemarle also offers an elegant dining room, home office, flex room, and an attached 2-car garage. These aren’t just rooms: they’re lifestyle upgrades that adapt to your evolving needs! When it's time to escape to your private sanctuary, the Albemarle has you covered. The primary suite features a sitting area, an oversized walk-in closet and a private bathroom complete with a spa-inspired primary bath. There are three additional bedrooms on this level, with plenty of closet space, a hall bath with double vanity as well as an en-suite! For added convenience, the laundry room is located on the second level, just steps away from the bedrooms. In need of more space for play and entertainment? The optional lower level with an exit to your backyard has a finished rec room, game area and full bath. This home truly has something for everyone. Revel in the upgraded finishes from the Design Studio that grace every corner of this exceptional home. Outside of the home, enjoy an ideal blend of tranquility and accessibility with a resort-style community filled with amenities, a marketplace and easy access to DC Metro, Baltimore, and Annapolis. This Albemarle is a must see!
Home Details
Home Type
- Single Family
Year Built
- Built in 2025 | New Construction
Lot Details
- 0.34 Acre Lot
- Property is in excellent condition
- Property is zoned RR
HOA Fees
- $130 Monthly HOA Fees
Parking
- 2 Car Attached Garage
- Front Facing Garage
Home Design
- Craftsman Architecture
- Slab Foundation
- Architectural Shingle Roof
- Stone Siding
- Vinyl Siding
Interior Spaces
- Property has 3 Levels
- Open Floorplan
- Ceiling Fan
- Recessed Lighting
- Gas Fireplace
- Family Room Off Kitchen
- Formal Dining Room
- Partially Finished Basement
- Basement Fills Entire Space Under The House
Kitchen
- Gourmet Kitchen
- Breakfast Area or Nook
- Built-In Oven
- Cooktop
- Microwave
- Dishwasher
- Stainless Steel Appliances
- Disposal
Bedrooms and Bathrooms
- 4 Bedrooms
Schools
- Pointer Ridge Elementary School
- Benjamin Tasker Middle School
Utilities
- Forced Air Zoned Heating and Cooling System
- Programmable Thermostat
- Natural Gas Water Heater
Listing and Financial Details
- Tax Lot N55
Community Details
Overview
- Association fees include common area maintenance
- Built by DRB Homes
- South Lake Subdivision, Albemarle Floorplan
- Community Lake
Amenities
- Common Area
- Clubhouse
- Game Room
- Bar or Lounge
Recreation
- Community Playground
- Fitness Center
- Community Pool
- Dog Park
- Jogging Path
Map
Home Values in the Area
Average Home Value in this Area
Property History
| Date | Event | Price | Change | Sq Ft Price |
|---|---|---|---|---|
| 04/16/2025 04/16/25 | Price Changed | $1,049,990 | -4.5% | $195 / Sq Ft |
| 03/13/2025 03/13/25 | Price Changed | $1,099,990 | -4.3% | $205 / Sq Ft |
| 02/04/2025 02/04/25 | For Sale | $1,149,990 | -- | $214 / Sq Ft |
Similar Homes in the area
Source: Bright MLS
MLS Number: MDPG2140606
- TBB Wind Ridge Place Unit RICHMOND
- 425 Meadow Creek Dr
- 427 Glenn Lake Dr
- 427 Glenn Lake Dr
- 427 Glenn Lake Dr
- 427 Glenn Lake Dr
- 427 Glenn Lake Dr
- 427 Glenn Lake Dr
- 427 Glenn Lake Dr
- HOMESITE N29 Hyde Park Way
- TBB Meadow Creek Dr Unit ALBEMARLE
- TBB While Away Dr Unit BARBADOS
- TBB Hyde Park Way Unit CREIGHTON
- TBB Hyde Park Way Unit EMORY
- 16105 Meadow Glenn Dr Unit 218C
- 16117 Meadow Glenn Dr Unit 219B
- 16131 Meadow Glenn Dr Unit 220B
- 501 Maple Lawn Dr Unit 308A
- 302 Summit Point Blvd
- 624 Maple Lawn Dr Unit 215A
