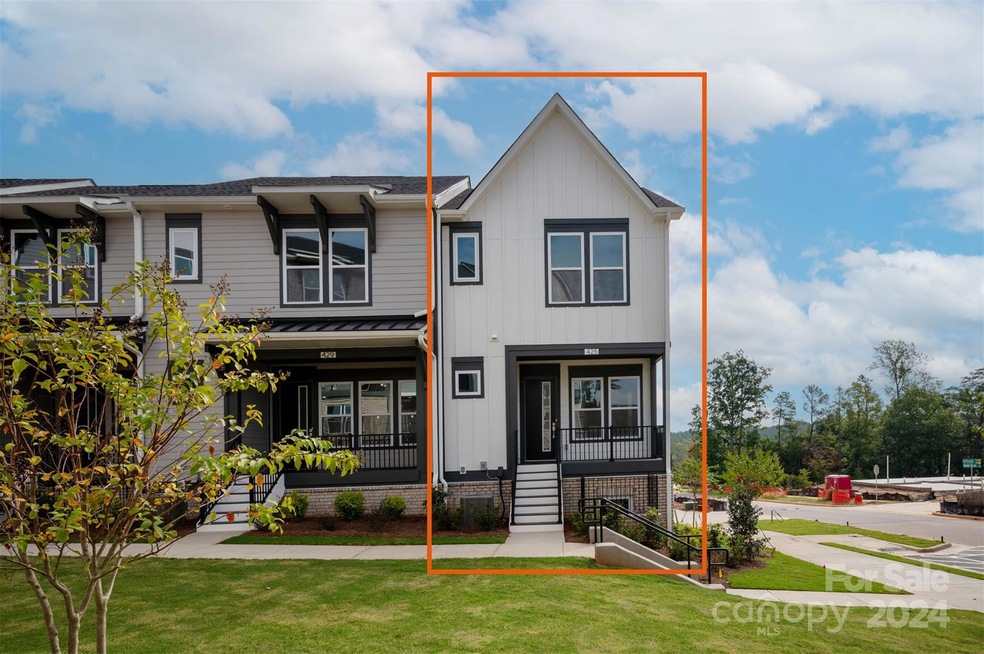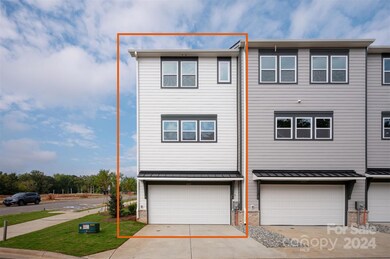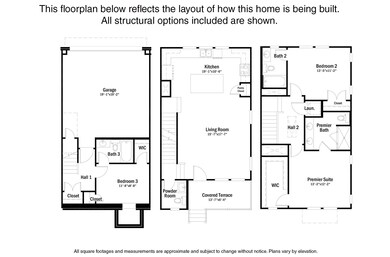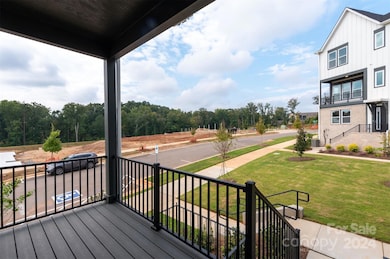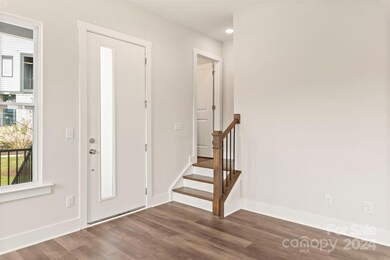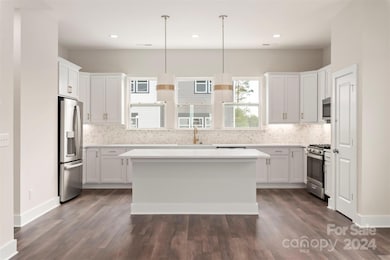
425 Nathaniel Dale Place Unit BRX0031 Charlotte, NC 28213
Caldwell Commons NeighborhoodEstimated payment $2,877/month
Highlights
- New Construction
- Covered patio or porch
- Walk-In Closet
- Open Floorplan
- 2 Car Attached Garage
- Laundry closet
About This Home
Contact Sales Agent for Special Financing Incentive! University-area end unit townhome close to UNC Charlotte & LYNX station, with all appliances included, plus 9' & 10' ceilings, & extra windows for natural light. All bedrooms have private baths. 1st floor guest suite w/ full bath & 2-car garage. Covered front porch leads to open main living space w/ 10' ceilings. 1st & 3rd floors have 9' ceilings. Expansive kitchen w/ an oversized island, quartz counters, backsplash, 42" cabinets, under-cabinet lighting, double trash pullout, large SS undermount sink, GE SS app w/ gas range & French door refrigerator included. 3rd floor includes 2 bedrooms with private baths & laundry closet w/ GE 2-in-1 washer/dryer included. Premier Suite has a large WIC, a raised height vanity w/ quartz counters, tiled floor, tiled shower w/ semi-frameless glass surround. LVP is throughout the 1st & 2nd floors + 3rd floor hallway. Oak treads on all stairs.
Listing Agent
EHC Brokerage LP Brokerage Email: ebarry@empirecommunities.com License #211800
Townhouse Details
Home Type
- Townhome
Year Built
- Built in 2024 | New Construction
HOA Fees
- $245 Monthly HOA Fees
Parking
- 2 Car Attached Garage
- Rear-Facing Garage
- Driveway
- On-Street Parking
Home Design
- Stone Siding
Interior Spaces
- 2-Story Property
- Open Floorplan
- Basement
- Interior Basement Entry
- Pull Down Stairs to Attic
- Laundry closet
Kitchen
- Self-Cleaning Oven
- Gas Range
- Microwave
- Plumbed For Ice Maker
- Dishwasher
- Kitchen Island
- Disposal
Flooring
- Tile
- Vinyl
Bedrooms and Bathrooms
- Walk-In Closet
Outdoor Features
- Covered patio or porch
Schools
- Newell Elementary School
- Martin Luther King Jr Middle School
- Julius L. Chambers High School
Utilities
- Zoned Heating and Cooling
- Heating System Uses Natural Gas
- Underground Utilities
- Cable TV Available
Listing and Financial Details
- Assessor Parcel Number 04924342
Community Details
Overview
- William Douglas Association, Phone Number (704) 347-8900
- Brixton Condos
- Built by Empire Communities
- Brixton Subdivision, Ashby Floorplan
- Mandatory home owners association
Recreation
- Trails
Map
Home Values in the Area
Average Home Value in this Area
Property History
| Date | Event | Price | Change | Sq Ft Price |
|---|---|---|---|---|
| 04/17/2025 04/17/25 | Pending | -- | -- | -- |
| 04/15/2025 04/15/25 | For Sale | $399,917 | -9.3% | $254 / Sq Ft |
| 02/26/2025 02/26/25 | Off Market | $440,917 | -- | -- |
| 01/23/2025 01/23/25 | For Sale | $440,917 | 0.0% | $280 / Sq Ft |
| 01/22/2025 01/22/25 | Off Market | $440,917 | -- | -- |
| 09/14/2024 09/14/24 | For Sale | $440,917 | -- | $280 / Sq Ft |
Similar Homes in Charlotte, NC
Source: Canopy MLS (Canopy Realtor® Association)
MLS Number: 4183039
- 428 Nathaniel Dale Place Unit BRX0044
- 432 Nathaniel Dale Place Unit BRX0043
- 436 Nathaniel Dale Place Unit BRX0042
- 440 Nathaniel Dale Place Unit BRX0041
- 441 Nathaniel Dale Place Unit BRX0035
- 437 Nathaniel Dale Place Unit BRX0034
- 425 Nathaniel Dale Place Unit BRX0031
- 8573 River Ridge Dr
- 5948 River Meadow Ct
- 13510 Brandon Trail Dr
- 4968 Sunburst Ln
- 4221 Coulter Crossing
- 16306 Hayfield Rd
- 1028 Grays Mill Rd
- 5850 Strathmore Ct
- 5919 Wetlands Alley
- 5911 Wetlands Alley
- 5680 Clear Creek Ln
- 8912 Connover Hall Ave
- 8915 Nettleton Ave
