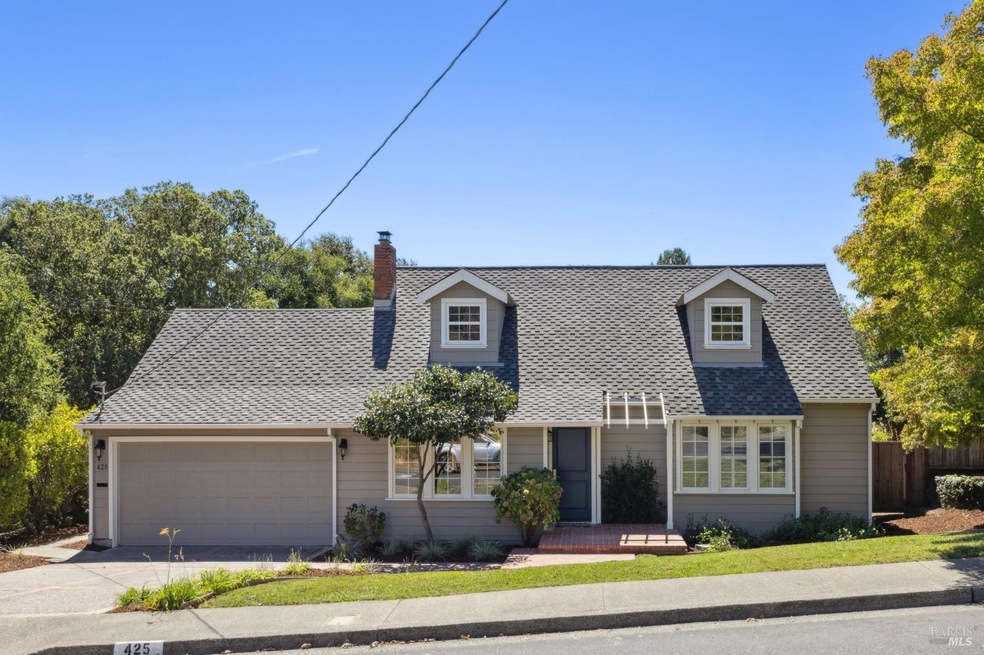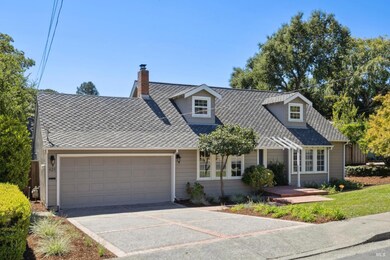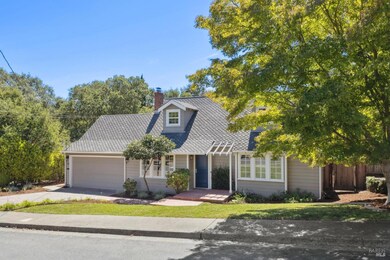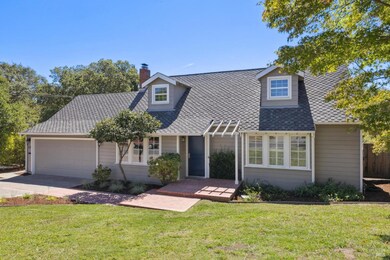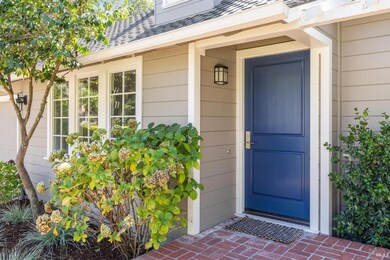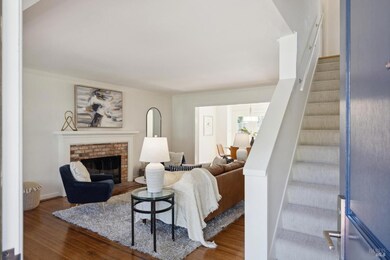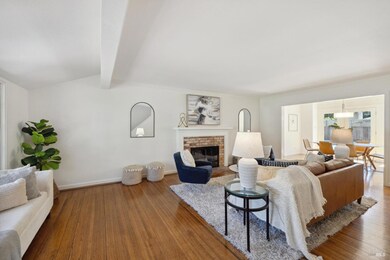
425 Pinewood Dr San Rafael, CA 94903
Marinwood NeighborhoodHighlights
- In Ground Pool
- Cape Cod Architecture
- Wood Flooring
- Lucas Valley Elementary School Rated A-
- Private Lot
- Main Floor Bedroom
About This Home
As of October 2024Tastefully updated and expanded Cape Cod style 3 bedroom, 2 bathroom home situated in an ideal area of the highly desirable Marinwood community. This home has everything you could want with ample space, a flat sunny lot, pool and an amazing location amongst the beauty and amenities of Marinwood. On the main level is the oversized family room with space for a home office and the living room with brick framed fireplace. The living room opens immediately to the dining area which faces a wall of windows leading to the backyard, allowing for indoor-outdoor living. Connected to the dining area is the light and bright kitchen with stainless steel appliances, quartz counters and a charming breakfast nook. Also on the main level is a bedroom, a full size bathroom with shower over tub, laundry room and attached garage. On the upper level are two large bedrooms and a second bathroom with dual vanity. The backyard has the perfect combination of a large flat lawn and pool, allowing for easy everyday living and entertaining. Surrounded by the beautiful rolling hills of Marinwood, the property is immediately adjacent to charming paths and trails providing quick access to the Marinwood Community Center, award winning Miller Creek District schools, Marinwood Market and natural beauty.
Home Details
Home Type
- Single Family
Est. Annual Taxes
- $10,827
Year Built
- Built in 1955 | Remodeled
Lot Details
- 8,612 Sq Ft Lot
- Northeast Facing Home
- Wood Fence
- Back Yard Fenced
- Landscaped
- Private Lot
Parking
- 2 Car Attached Garage
- Enclosed Parking
- Garage Door Opener
Home Design
- Cape Cod Architecture
Interior Spaces
- 2,056 Sq Ft Home
- 2-Story Property
- Wood Burning Fireplace
- Family Room
- Living Room with Fireplace
- Formal Dining Room
Kitchen
- Breakfast Area or Nook
- Double Oven
- Built-In Gas Oven
- Gas Cooktop
- Range Hood
- Dishwasher
- Quartz Countertops
- Disposal
Flooring
- Wood
- Carpet
- Tile
Bedrooms and Bathrooms
- Main Floor Bedroom
- Primary Bedroom Upstairs
- 2 Full Bathrooms
- Secondary Bathroom Double Sinks
- Bathtub with Shower
Laundry
- Laundry Room
- Laundry on lower level
- Dryer
- Washer
Pool
- In Ground Pool
- Pool Cover
- Pool Sweep
Outdoor Features
- Patio
Utilities
- Central Heating
- Natural Gas Connected
- High Speed Internet
- Internet Available
- Cable TV Available
Listing and Financial Details
- Assessor Parcel Number 164-112-03
Map
Home Values in the Area
Average Home Value in this Area
Property History
| Date | Event | Price | Change | Sq Ft Price |
|---|---|---|---|---|
| 10/25/2024 10/25/24 | Sold | $1,580,000 | -0.9% | $768 / Sq Ft |
| 10/08/2024 10/08/24 | Pending | -- | -- | -- |
| 09/23/2024 09/23/24 | Price Changed | $1,595,000 | -5.9% | $776 / Sq Ft |
| 09/14/2024 09/14/24 | For Sale | $1,695,000 | -- | $824 / Sq Ft |
Tax History
| Year | Tax Paid | Tax Assessment Tax Assessment Total Assessment is a certain percentage of the fair market value that is determined by local assessors to be the total taxable value of land and additions on the property. | Land | Improvement |
|---|---|---|---|---|
| 2024 | $10,827 | $631,256 | $297,592 | $333,664 |
| 2023 | $10,686 | $618,879 | $291,757 | $327,122 |
| 2022 | $10,234 | $606,745 | $286,037 | $320,708 |
| 2021 | $9,764 | $594,849 | $280,429 | $314,420 |
| 2020 | $9,692 | $588,751 | $277,554 | $311,197 |
| 2019 | $9,281 | $577,209 | $272,113 | $305,096 |
| 2018 | $9,128 | $565,893 | $266,778 | $299,115 |
| 2017 | $8,611 | $554,798 | $261,548 | $293,250 |
| 2016 | $8,412 | $543,920 | $256,419 | $287,501 |
| 2015 | $8,173 | $535,751 | $252,568 | $283,183 |
| 2014 | $7,663 | $525,258 | $247,622 | $277,636 |
Mortgage History
| Date | Status | Loan Amount | Loan Type |
|---|---|---|---|
| Open | $1,264,000 | New Conventional | |
| Previous Owner | $700,000 | New Conventional | |
| Previous Owner | $107,750 | Purchase Money Mortgage | |
| Previous Owner | $111,000 | No Value Available |
Deed History
| Date | Type | Sale Price | Title Company |
|---|---|---|---|
| Grant Deed | $1,580,000 | Old Republic Title | |
| Grant Deed | -- | -- | |
| Interfamily Deed Transfer | -- | None Available | |
| Interfamily Deed Transfer | -- | Cal Land Title | |
| Individual Deed | -- | -- | |
| Interfamily Deed Transfer | -- | -- | |
| Interfamily Deed Transfer | -- | -- |
Similar Homes in San Rafael, CA
Source: San Francisco Association of REALTORS® MLS
MLS Number: 324071053
APN: 164-112-03
- 363 Miller Creek Rd
- 575 Loganberry Dr
- 237 Elvia Ct
- 20 Grande Paseo
- 27 Erin Dr
- 39 Erin Dr
- 226 Deepstone Dr
- 447 Cedar Hill Dr
- 108 Twelveoak Hill Dr
- 243 Blackstone Dr
- 224 Blackstone Dr
- 736 Appleberry Dr
- 268 Adobestone Ct
- 819 Greenberry Ln
- 821 Flaxberry Ln
- 833 Appleberry Dr
- 100 Deer Valley Rd Unit 2D
- 300 Deer Valley Rd Unit 2P
- 300 Deer Valley Rd Unit 4A
- 200 Deer Valley Rd Unit 2L
